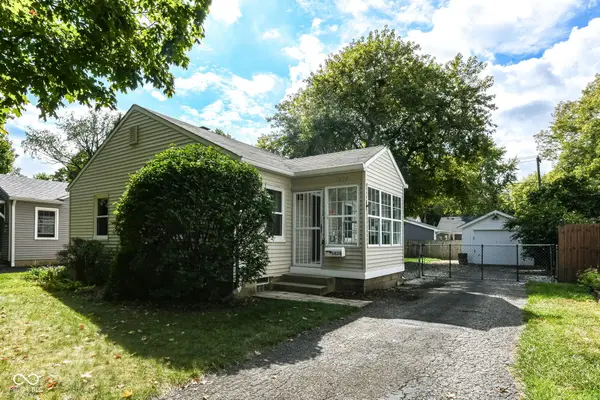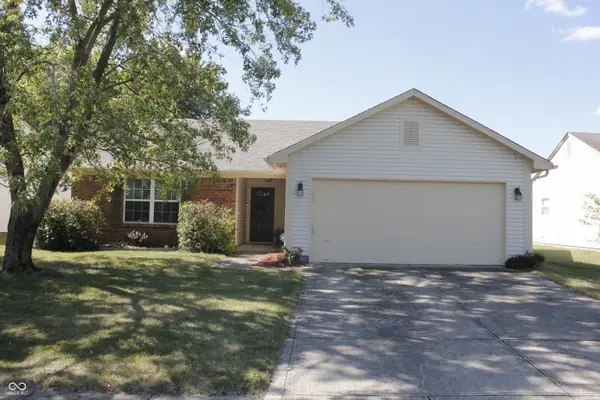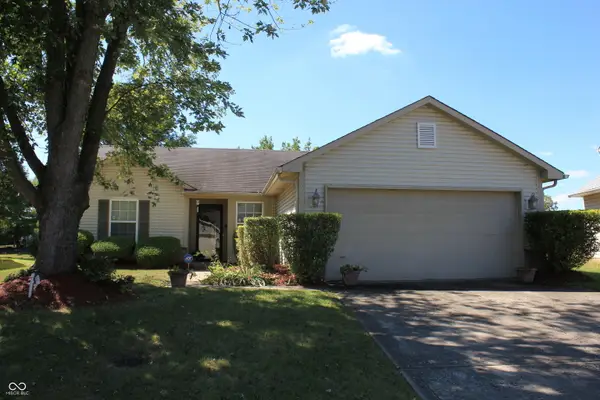8443 Nottinghill Drive, Indianapolis, IN 46234
Local realty services provided by:Better Homes and Gardens Real Estate Gold Key
Listed by:michelle green
Office:keller williams indy metro s
MLS#:22063804
Source:IN_MIBOR
Price summary
- Price:$435,000
- Price per sq. ft.:$168.67
About this home
This impeccably cared-for home offers 2,579 square feet of stylish, functional living on a generous 12,937-square-foot lot. Built in 1994, its thoughtfully designed 1.5-story layout blends spaciousness with comfort. Step into a sunlit living room where vaulted ceilings and a dual-sided fireplace create a perfect balance of openness and warmth. The kitchen is a chef's delight, featuring stone countertops, a large island, a bar for casual dining, and a designer backsplash that adds flair to every meal. Just off the kitchen, the breakfast nook offers its own cozy fireplace - a charming spot to start your day. The primary bedroom is a retreat of elegance, highlighted by a tray ceiling and crown molding. Two full bathrooms feature double vanities and soaking tubs, while a convenient half bath adds flexibility for guests. Out back, enjoy a fully fenced yard with a spacious patio and a partially covered deck - ideal for year-round entertaining or quiet relaxation. A powered storage shed adds versatility, perfect for tools, hobbies, or a creative workspace. This home is a rare blend of character, comfort, and opportunity - ready for FHA, VA, or conventional buyers. Home warranty included!
Contact an agent
Home facts
- Year built:1994
- Listing ID #:22063804
- Added:7 day(s) ago
- Updated:September 26, 2025 at 11:42 PM
Rooms and interior
- Bedrooms:4
- Total bathrooms:3
- Full bathrooms:2
- Half bathrooms:1
- Living area:2,579 sq. ft.
Heating and cooling
- Cooling:Central Electric
- Heating:Forced Air
Structure and exterior
- Year built:1994
- Building area:2,579 sq. ft.
- Lot area:0.3 Acres
Schools
- High school:Ben Davis High School
- Middle school:Chapel Hill 7th & 8th Grade Center
- Elementary school:Chapel Glen Elementary School
Utilities
- Water:Public Water
Finances and disclosures
- Price:$435,000
- Price per sq. ft.:$168.67
New listings near 8443 Nottinghill Drive
- New
 $269,000Active2 beds 1 baths1,600 sq. ft.
$269,000Active2 beds 1 baths1,600 sq. ft.5828 Rosslyn Avenue, Indianapolis, IN 46220
MLS# 22064593Listed by: HIGHGARDEN REAL ESTATE - New
 $600,000Active3 beds 2 baths1,520 sq. ft.
$600,000Active3 beds 2 baths1,520 sq. ft.7338 5 Points Road, Indianapolis, IN 46259
MLS# 22064732Listed by: MIDLAND REALTY GROUP, INC. - New
 $260,000Active3 beds 2 baths1,200 sq. ft.
$260,000Active3 beds 2 baths1,200 sq. ft.5964 Sycamore Forge Drive, Indianapolis, IN 46254
MLS# 22056047Listed by: FINNEY GROUP REALTY LLC - New
 $260,000Active3 beds 2 baths1,212 sq. ft.
$260,000Active3 beds 2 baths1,212 sq. ft.6006 Sycamore Forge Lane, Indianapolis, IN 46254
MLS# 22056052Listed by: FINNEY GROUP REALTY LLC - New
 $365,000Active4 beds 3 baths3,392 sq. ft.
$365,000Active4 beds 3 baths3,392 sq. ft.8116 W Carlow Circle, Indianapolis, IN 46214
MLS# 22065067Listed by: THE VEARUS GROUP - New
 $235,000Active4 beds 2 baths1,368 sq. ft.
$235,000Active4 beds 2 baths1,368 sq. ft.2825 S Walcott Street, Indianapolis, IN 46203
MLS# 22062058Listed by: @PROPERTIES - New
 $450,000Active4 beds 4 baths2,872 sq. ft.
$450,000Active4 beds 4 baths2,872 sq. ft.5433 Brendonridge Road, Indianapolis, IN 46226
MLS# 22065127Listed by: KELLER WILLIAMS INDPLS METRO N - New
 $280,000Active2 beds 2 baths1,085 sq. ft.
$280,000Active2 beds 2 baths1,085 sq. ft.4620 Rosslyn Avenue, Indianapolis, IN 46205
MLS# 22065139Listed by: VERONICA NAPIER - Open Sun, 12 to 2pmNew
 $279,900Active3 beds 2 baths1,417 sq. ft.
$279,900Active3 beds 2 baths1,417 sq. ft.12026 Meadow Lane, Indianapolis, IN 46236
MLS# 22065200Listed by: UNITED REAL ESTATE INDPLS - New
 $309,000Active-- beds -- baths
$309,000Active-- beds -- baths149 & 151 Leota Street, Indianapolis, IN 46202
MLS# 22065215Listed by: BLUE SKY REALTY GROUP
