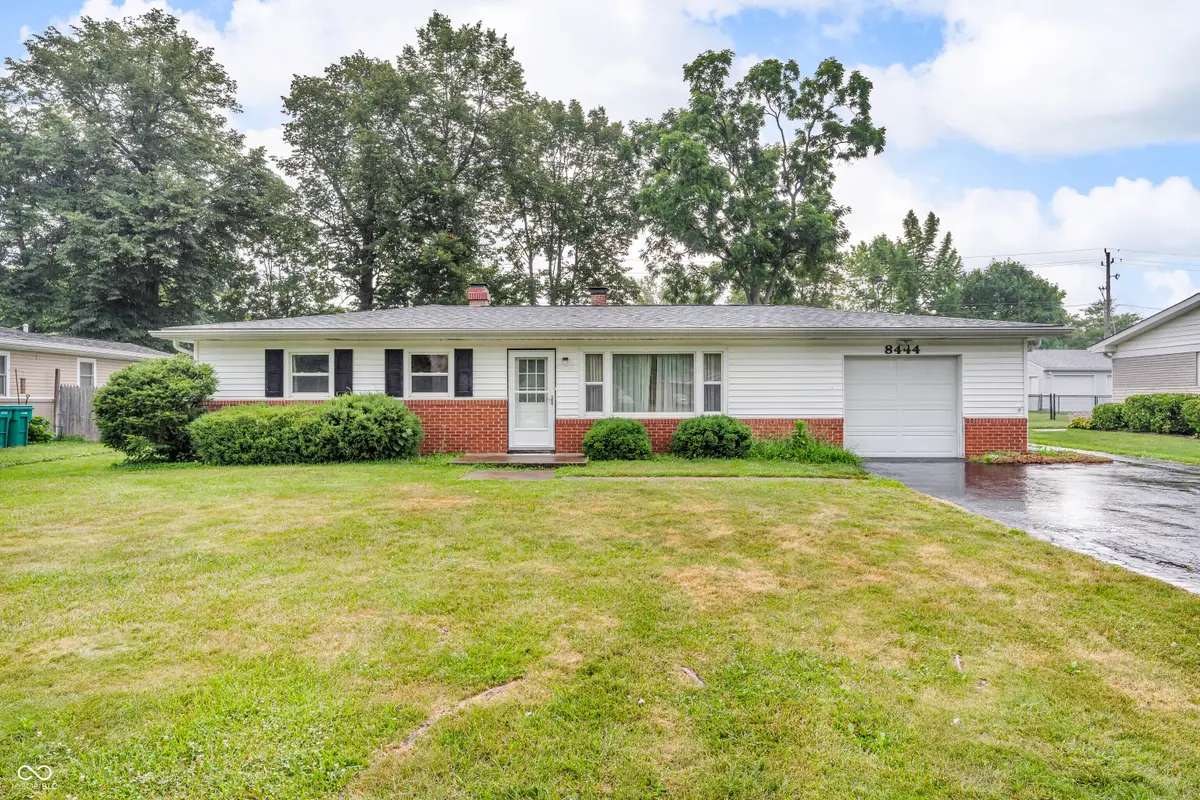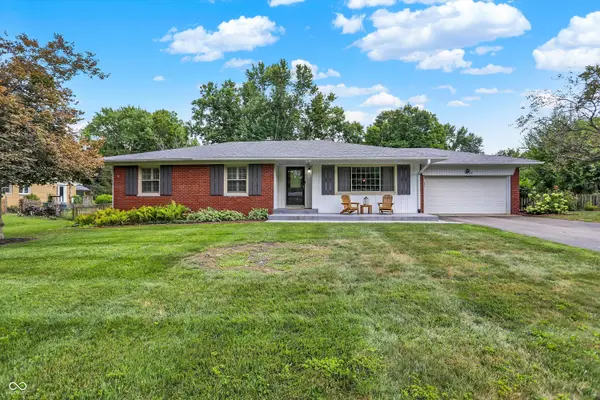8444 Maurice Drive, Indianapolis, IN 46234
Local realty services provided by:Better Homes and Gardens Real Estate Gold Key



8444 Maurice Drive,Indianapolis, IN 46234
$249,900
- 3 Beds
- 2 Baths
- 1,414 sq. ft.
- Single family
- Pending
Listed by:heather ludlow
Office:greene realty, llc.
MLS#:22050211
Source:IN_MIBOR
Price summary
- Price:$249,900
- Price per sq. ft.:$176.73
About this home
Welcome to this charming and updated 3-bedroom, 2-bath ranch home nestled in a peaceful, no-HOA neighborhood within the desirable Wayne Township school district. This home offers a spacious and functional layout with both a formal living room and a cozy family room featuring a gas log fireplace-perfect for relaxing evenings. Recent updates include new flooring throughout, a brand-new stove and refrigerator, and a new hot water heater, ensuring comfort and peace of mind. Step outside to enjoy the large 15x11 screened-in porch overlooking the generously sized, fully fenced backyard complete with mature trees and a mini barn for additional storage. Conveniently located close to shopping, dining, and entertainment, yet tucked away in a quiet, idyllic setting-this home offers the best of both worlds. Don't miss your opportunity to own this well-maintained retreat.
Contact an agent
Home facts
- Year built:1960
- Listing Id #:22050211
- Added:33 day(s) ago
- Updated:July 15, 2025 at 11:40 PM
Rooms and interior
- Bedrooms:3
- Total bathrooms:2
- Full bathrooms:2
- Living area:1,414 sq. ft.
Heating and cooling
- Cooling:Central Electric
- Heating:Electric
Structure and exterior
- Year built:1960
- Building area:1,414 sq. ft.
- Lot area:0.35 Acres
Schools
- High school:Ben Davis High School
- Elementary school:Robey Elementary School
Utilities
- Water:Public Water
Finances and disclosures
- Price:$249,900
- Price per sq. ft.:$176.73
New listings near 8444 Maurice Drive
- New
 $630,000Active4 beds 4 baths4,300 sq. ft.
$630,000Active4 beds 4 baths4,300 sq. ft.9015 Admirals Pointe Drive, Indianapolis, IN 46236
MLS# 22032432Listed by: CENTURY 21 SCHEETZ - New
 $20,000Active0.12 Acres
$20,000Active0.12 Acres3029 Graceland Avenue, Indianapolis, IN 46208
MLS# 22055179Listed by: EXP REALTY LLC - New
 $174,900Active3 beds 2 baths1,064 sq. ft.
$174,900Active3 beds 2 baths1,064 sq. ft.321 Lindley Avenue, Indianapolis, IN 46241
MLS# 22055184Listed by: TRUE PROPERTY MANAGEMENT - New
 $293,000Active2 beds 2 baths2,070 sq. ft.
$293,000Active2 beds 2 baths2,070 sq. ft.1302 Lasalle Street, Indianapolis, IN 46201
MLS# 22055236Listed by: KELLER WILLIAMS INDY METRO NE - New
 $410,000Active3 beds 2 baths1,809 sq. ft.
$410,000Active3 beds 2 baths1,809 sq. ft.5419 Haverford Avenue, Indianapolis, IN 46220
MLS# 22055601Listed by: KELLER WILLIAMS INDY METRO S - New
 $359,500Active3 beds 2 baths2,137 sq. ft.
$359,500Active3 beds 2 baths2,137 sq. ft.4735 E 78th Street, Indianapolis, IN 46250
MLS# 22056164Listed by: CENTURY 21 SCHEETZ - New
 $44,900Active0.08 Acres
$44,900Active0.08 Acres235 E Caven Street, Indianapolis, IN 46225
MLS# 22056753Listed by: KELLER WILLIAMS INDY METRO S - New
 $390,000Active2 beds 4 baths1,543 sq. ft.
$390,000Active2 beds 4 baths1,543 sq. ft.2135 N College Avenue, Indianapolis, IN 46202
MLS# 22056221Listed by: F.C. TUCKER COMPANY - New
 $199,000Active3 beds 1 baths1,222 sq. ft.
$199,000Active3 beds 1 baths1,222 sq. ft.1446 Spann Avenue, Indianapolis, IN 46203
MLS# 22056272Listed by: SCOTT ESTATES - New
 $365,000Active4 beds 3 baths2,736 sq. ft.
$365,000Active4 beds 3 baths2,736 sq. ft.6719 Heritage Hill Drive, Indianapolis, IN 46237
MLS# 22056511Listed by: RE/MAX ADVANCED REALTY

