8508 Skyway Drive, Indianapolis, IN 46219
Local realty services provided by:Better Homes and Gardens Real Estate Gold Key
8508 Skyway Drive,Indianapolis, IN 46219
$204,900
- 4 Beds
- 3 Baths
- 2,400 sq. ft.
- Single family
- Pending
Listed by:pamela webb
Office:webb group real estate, llc.
MLS#:22056360
Source:IN_MIBOR
Price summary
- Price:$204,900
- Price per sq. ft.:$85.38
About this home
Charming 4BR 2.5 BA ranch nestled at 8508 Skyway Dr. Indianapolis, IN, presents an opportunity to craft a comfortable and personalized living space. With loads of potential, this beauty offers plentiful space for rest and rejuvenation and a harmonious blend of indoor and outdoor living. An expansive covered front porch leads into the welcoming entry and warm & inviting Living/Dining Room space with decorative crown molding. Beautiful updated kitchen with "smart" stainless steel refrigerator. Stove, microwave and dishwasher stays as well. Quaint Breakfast room offers a great view of the fully fenced Backyard. Cozy Family Room with Brick Wall Wood-Burning Fireplace leads to the spacious 3 Season Sunroom with natural light filtering through. The Primary Suite includes an ensuite bath, separate vanity, walk in closet and convenient linen closet. All perfectly situated near restaurants, stores, entertainment & more. New AC 2022. New roof, furnace, water heater 2023. Dishwasher & microwave 2025.
Contact an agent
Home facts
- Year built:1972
- Listing ID #:22056360
- Added:18 day(s) ago
- Updated:August 31, 2025 at 10:37 PM
Rooms and interior
- Bedrooms:4
- Total bathrooms:3
- Full bathrooms:2
- Half bathrooms:1
- Living area:2,400 sq. ft.
Heating and cooling
- Cooling:Central Electric
- Heating:Forced Air
Structure and exterior
- Year built:1972
- Building area:2,400 sq. ft.
- Lot area:0.26 Acres
Utilities
- Water:Public Water
Finances and disclosures
- Price:$204,900
- Price per sq. ft.:$85.38
New listings near 8508 Skyway Drive
- New
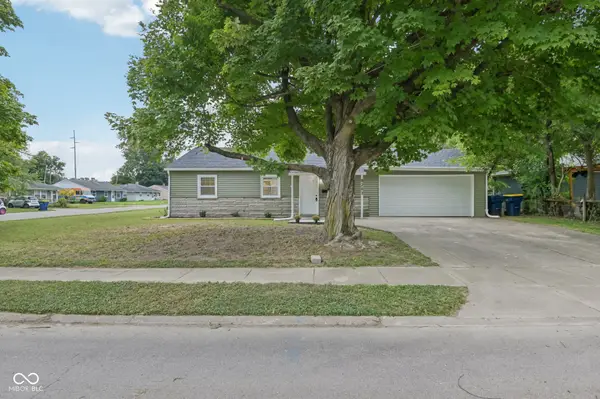 $199,000Active3 beds 1 baths792 sq. ft.
$199,000Active3 beds 1 baths792 sq. ft.8263 E 48th Street, Indianapolis, IN 46226
MLS# 22060018Listed by: TYLER KNOWS REAL ESTATE LLC - New
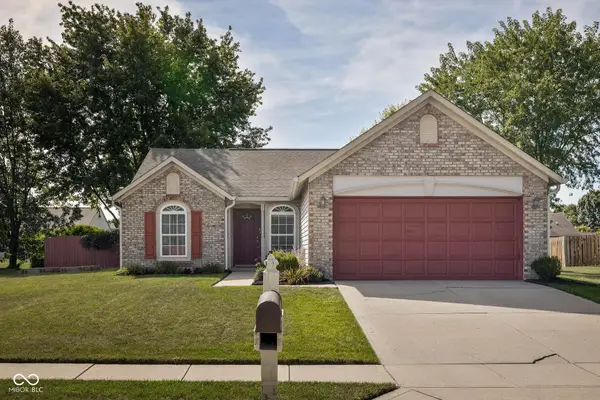 $310,000Active3 beds 2 baths1,207 sq. ft.
$310,000Active3 beds 2 baths1,207 sq. ft.2326 Citation Court, Indianapolis, IN 46234
MLS# 22059939Listed by: F.C. TUCKER COMPANY - New
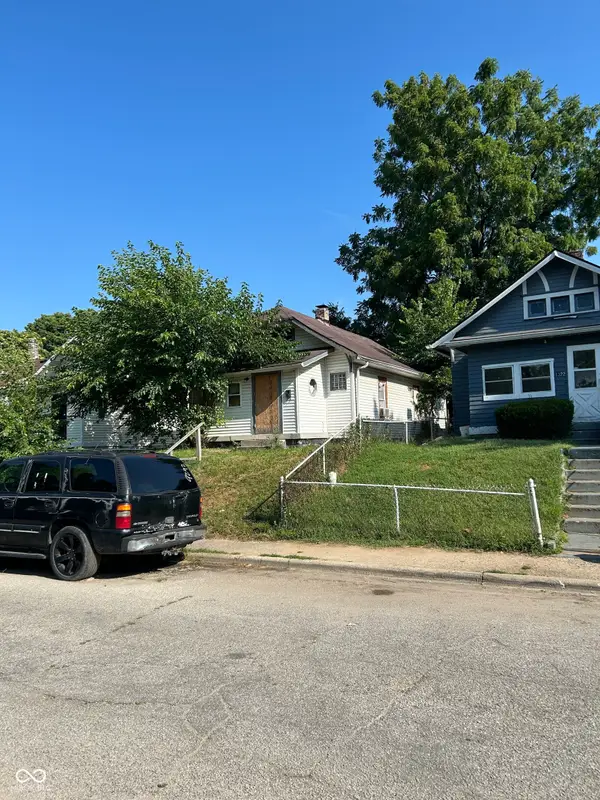 $230,000Active2 beds 1 baths975 sq. ft.
$230,000Active2 beds 1 baths975 sq. ft.1326 W 26th Street, Indianapolis, IN 46208
MLS# 22060014Listed by: REAL BROKER, LLC - New
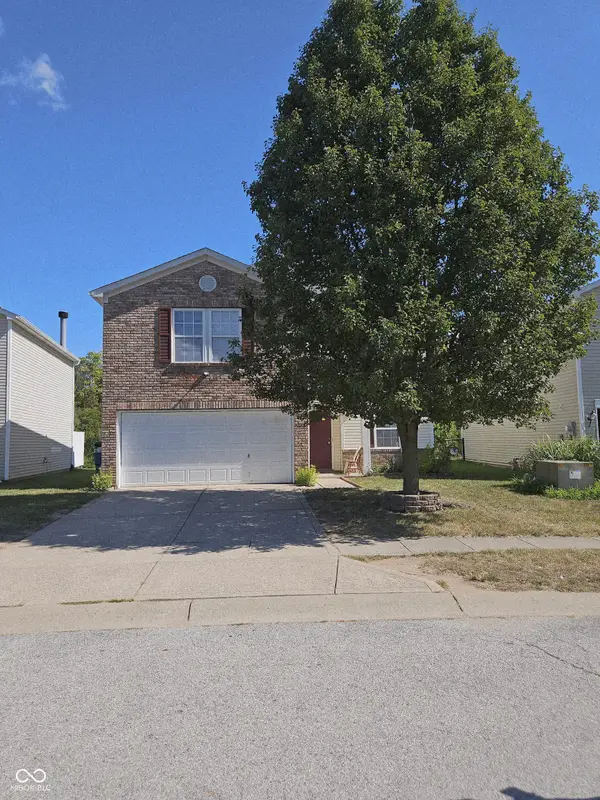 $249,900Active3 beds 3 baths2,036 sq. ft.
$249,900Active3 beds 3 baths2,036 sq. ft.2824 Earlswood Lane, Indianapolis, IN 46217
MLS# 22060004Listed by: SHALOM REALTY LLC - New
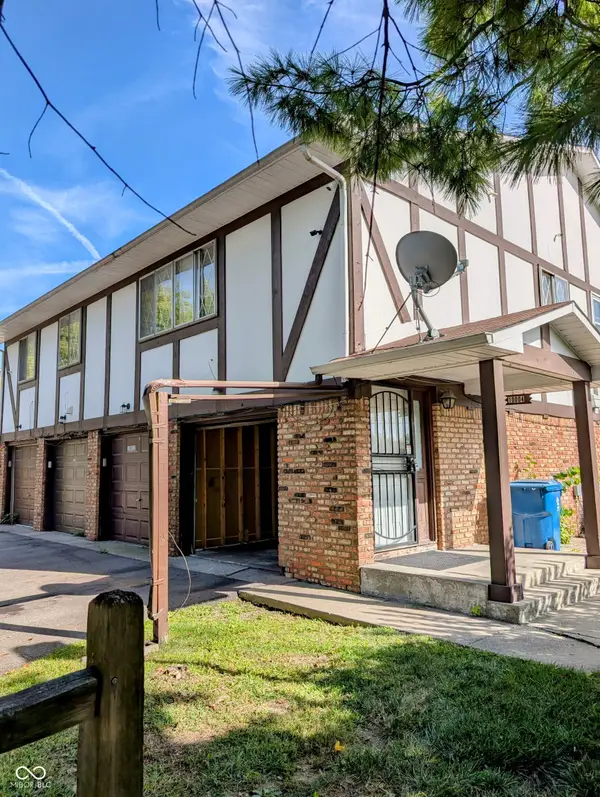 $75,000Active2 beds 1 baths960 sq. ft.
$75,000Active2 beds 1 baths960 sq. ft.10004 Penrith Drive, Indianapolis, IN 46229
MLS# 22058011Listed by: TRUEBLOOD REAL ESTATE - New
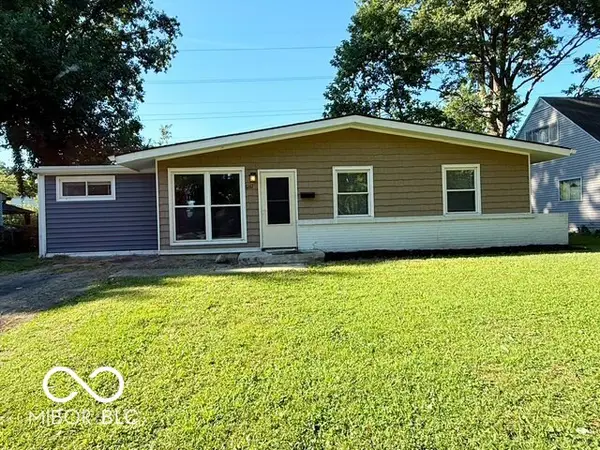 $154,900Active3 beds 1 baths1,328 sq. ft.
$154,900Active3 beds 1 baths1,328 sq. ft.6161 Meadowlark Drive, Indianapolis, IN 46226
MLS# 22059996Listed by: BFC REALTY GROUP - New
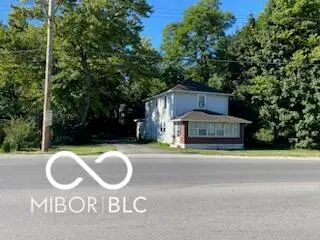 $149,900Active2 beds 3 baths1,704 sq. ft.
$149,900Active2 beds 3 baths1,704 sq. ft.4103 W Rockville Road, Indianapolis, IN 46222
MLS# 22059990Listed by: WALL AND ASSOCIATES - New
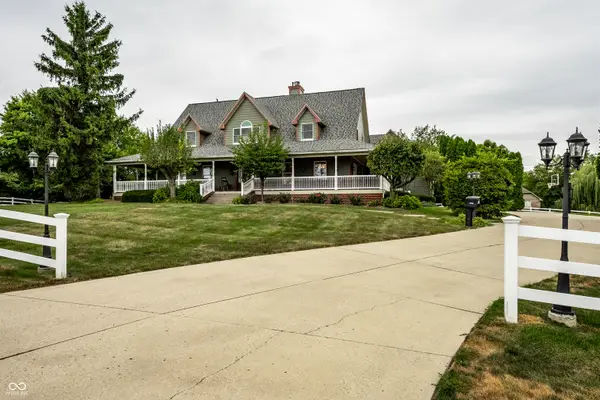 $899,900Active5 beds 6 baths5,596 sq. ft.
$899,900Active5 beds 6 baths5,596 sq. ft.7234 Marsh Road, Indianapolis, IN 46278
MLS# 22059811Listed by: @PROPERTIES - New
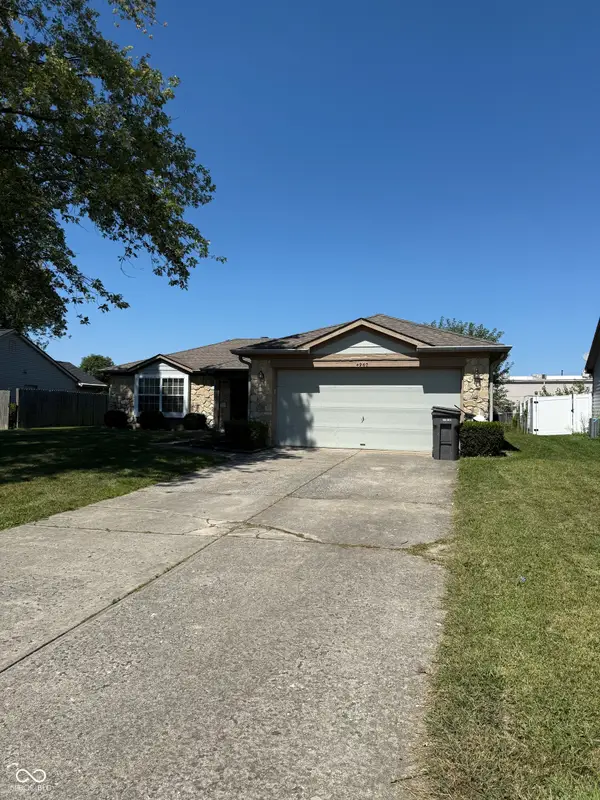 $265,000Active3 beds 2 baths1,524 sq. ft.
$265,000Active3 beds 2 baths1,524 sq. ft.4960 Brookfield Drive, Indianapolis, IN 46237
MLS# 22059974Listed by: LANDTREE, REALTORS - New
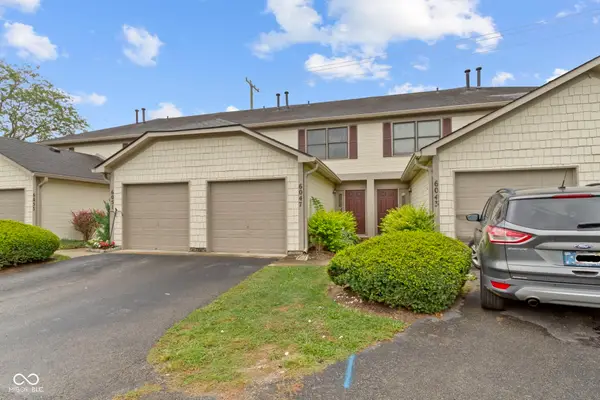 $190,000Active2 beds 3 baths992 sq. ft.
$190,000Active2 beds 3 baths992 sq. ft.6047 Southbay Drive, Indianapolis, IN 46250
MLS# 22059780Listed by: EXP REALTY, LLC
