8515 Brittany Court N, Indianapolis, IN 46236
Local realty services provided by:Better Homes and Gardens Real Estate Gold Key
Listed by:kelly huff
Office:f.c. tucker company
MLS#:22058197
Source:IN_MIBOR
Price summary
- Price:$383,000
- Price per sq. ft.:$105.71
About this home
Nestled in Glen Cove, Lawrence Township, this 4bd, 2.5ba residence with finished basement presents an attractive property in a desirable residential area. This home offers a blend of comfort and style, ready to welcome its inhabitants. The heart of this home resides in its thoughtfully designed kitchen, where solid wood cabinets meet stone countertops, creating a space that is both beautiful and functional. A kitchen bar and peninsula offer additional space for meal preparation or casual dining, making this kitchen a true gathering place adjacent to the breakfast area and family room. The family room offers a warm and inviting atmosphere, anchored by a fireplace and complemented by built-in shelves. This space is ideally suited for both relaxation and entertainment as is the more formal living room. Heading outdoors, step from the family room onto the deck and enjoy the expansive .38 acre lot bordered at the rear by woods and a creek. The primary bedroom offers a private retreat with an ensuite bathroom with separate water closet and the luxury of a walk-in closet providing a personal sanctuary within the home. The bathroom features a double vanity, a walk-in shower, and a soaking tub, offering a spa-like experience. This property features another full bathroom upstairs and a half bathroom on the main. Enjoy the convenience of a dedicated upstairs laundry room. You'll love the 27x13 finished rec room in the basement and the massive unfinished area with utilities and tons of space for storage. This 3623 square foot property, quality constructed in 1989 with two stories and a brick facade, don't miss this updated yet warm opportunity to enjoy Indianapolis suburban living.
Contact an agent
Home facts
- Year built:1989
- Listing ID #:22058197
- Added:45 day(s) ago
- Updated:October 07, 2025 at 07:41 AM
Rooms and interior
- Bedrooms:4
- Total bathrooms:3
- Full bathrooms:2
- Half bathrooms:1
- Living area:2,940 sq. ft.
Heating and cooling
- Cooling:Central Electric
- Heating:Forced Air
Structure and exterior
- Year built:1989
- Building area:2,940 sq. ft.
- Lot area:0.38 Acres
Schools
- High school:Lawrence Central High School
- Middle school:Belzer Middle School
- Elementary school:Amy Beverland Elementary
Utilities
- Water:Public Water
Finances and disclosures
- Price:$383,000
- Price per sq. ft.:$105.71
New listings near 8515 Brittany Court N
- New
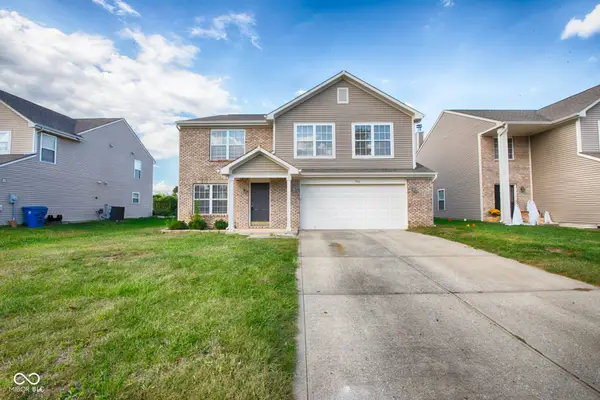 $350,000Active4 beds 3 baths2,810 sq. ft.
$350,000Active4 beds 3 baths2,810 sq. ft.7866 Sergi Canyon Drive, Indianapolis, IN 46217
MLS# 22066450Listed by: EXP REALTY, LLC - New
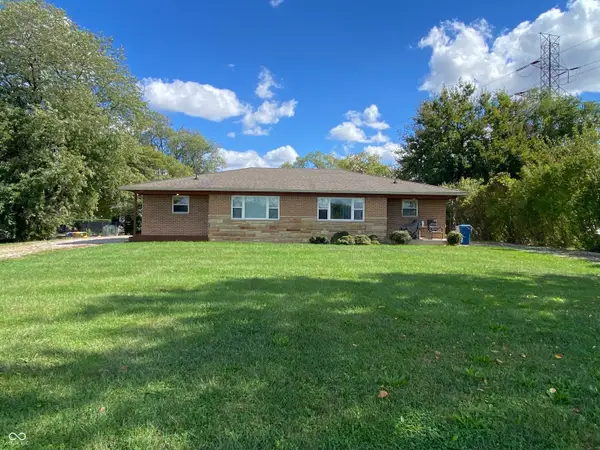 $255,000Active-- beds -- baths
$255,000Active-- beds -- baths3637 Ferguson Road, Indianapolis, IN 46239
MLS# 22066628Listed by: EVER REAL ESTATE, LLC - New
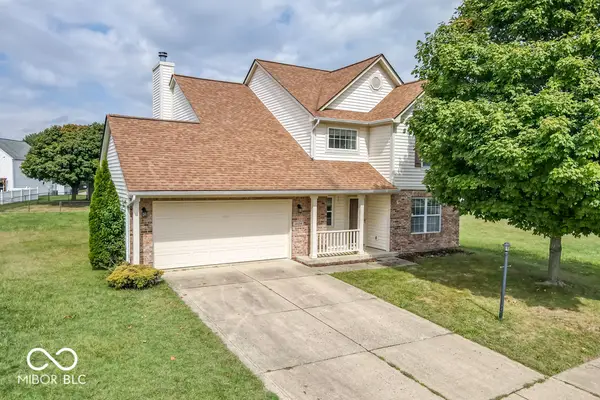 $300,000Active4 beds 3 baths1,987 sq. ft.
$300,000Active4 beds 3 baths1,987 sq. ft.10034 Twyckenham Court, Indianapolis, IN 46236
MLS# 22066825Listed by: INDY CROSSROADS REALTY GROUP - New
 $140,000Active3 beds 2 baths936 sq. ft.
$140,000Active3 beds 2 baths936 sq. ft.3980 Standish Drive, Indianapolis, IN 46221
MLS# 22066188Listed by: NOEL SELLS INDY, LLC - New
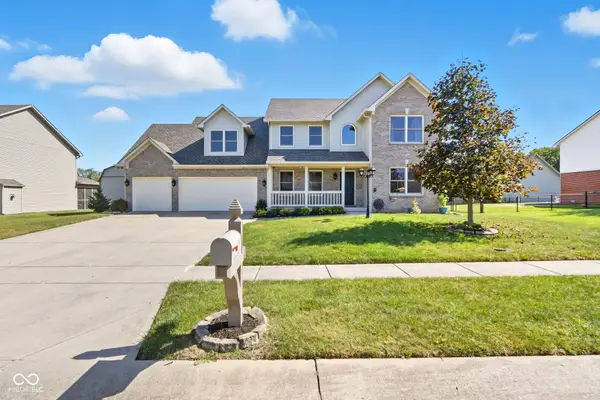 $450,000Active4 beds 3 baths2,529 sq. ft.
$450,000Active4 beds 3 baths2,529 sq. ft.7975 Meadow Bend Circle, Indianapolis, IN 46259
MLS# 22063394Listed by: F.C. TUCKER COMPANY - New
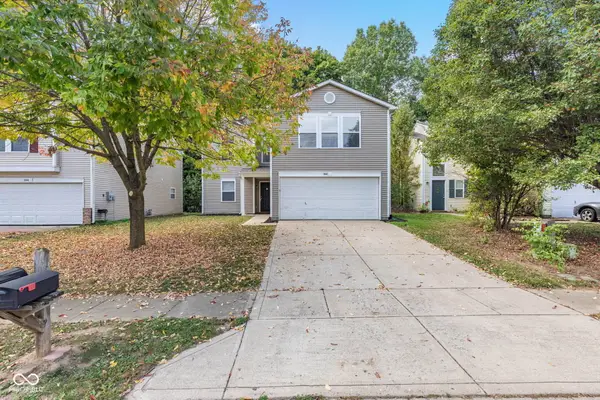 $305,000Active4 beds 3 baths2,424 sq. ft.
$305,000Active4 beds 3 baths2,424 sq. ft.1940 Orchid Bloom Drive, Indianapolis, IN 46231
MLS# 22066250Listed by: BLUPRINT REAL ESTATE GROUP - New
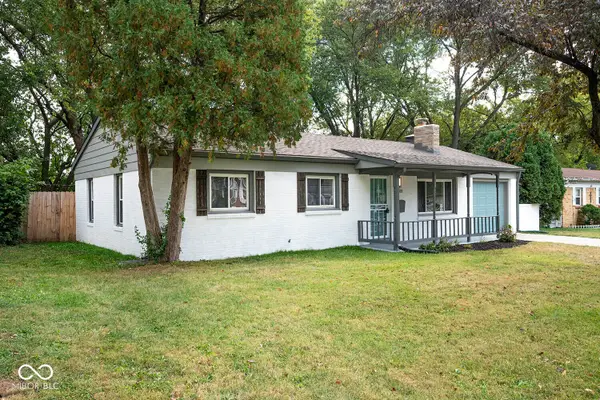 $169,900Active3 beds 1 baths1,000 sq. ft.
$169,900Active3 beds 1 baths1,000 sq. ft.3117 Roseway Drive, Indianapolis, IN 46226
MLS# 22066305Listed by: F.C. TUCKER COMPANY - New
 $167,000Active4 beds 5 baths2,360 sq. ft.
$167,000Active4 beds 5 baths2,360 sq. ft.1504 Fletcher Avenue, Indianapolis, IN 46203
MLS# 22066382Listed by: CARPENTER, REALTORS - New
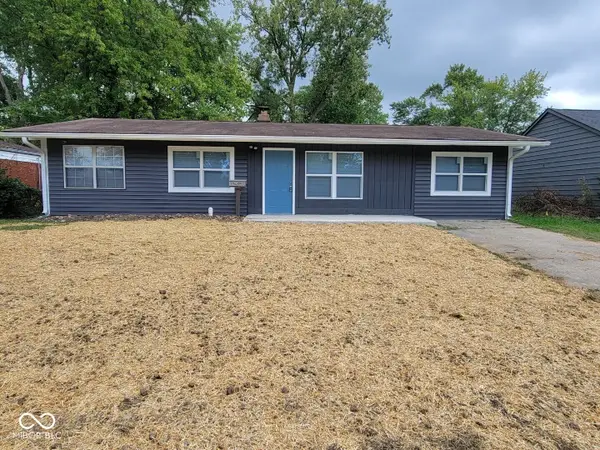 $199,900Active4 beds 2 baths1,479 sq. ft.
$199,900Active4 beds 2 baths1,479 sq. ft.8025 Roy Road, Indianapolis, IN 46219
MLS# 22066560Listed by: PRIME REAL ESTATES LLC - New
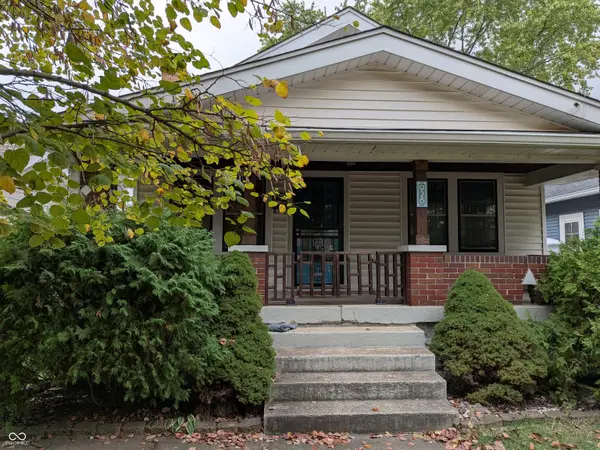 $184,900Active2 beds 1 baths1,095 sq. ft.
$184,900Active2 beds 1 baths1,095 sq. ft.926 N Bancroft Street, Indianapolis, IN 46201
MLS# 22066657Listed by: CENTURY 21 SCHEETZ
