8528 Quail Hollow Road, Indianapolis, IN 46260
Local realty services provided by:Better Homes and Gardens Real Estate Gold Key
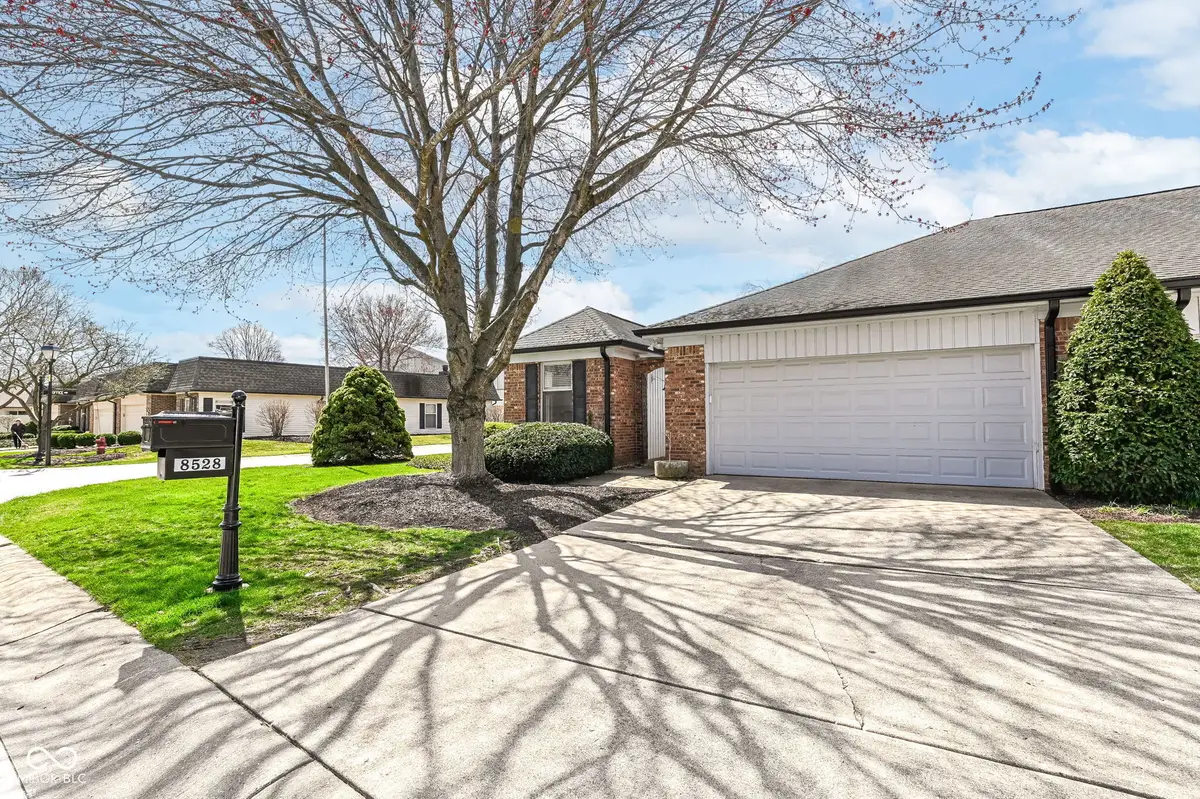
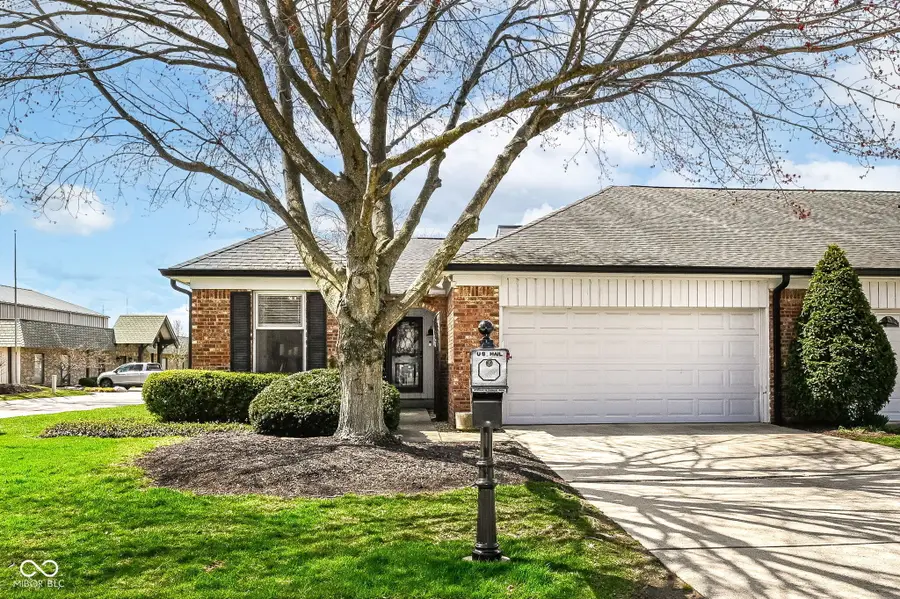
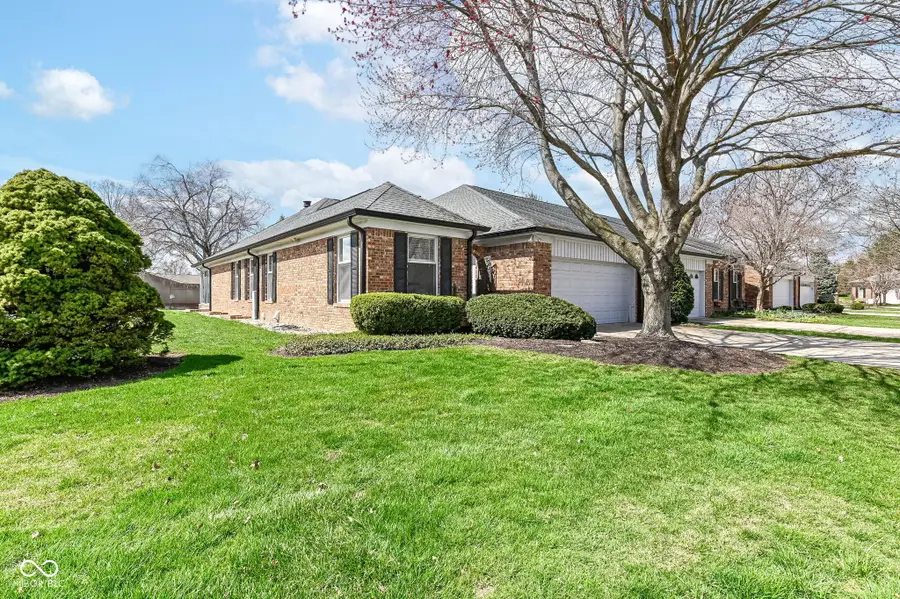
8528 Quail Hollow Road,Indianapolis, IN 46260
$387,900
- 4 Beds
- 3 Baths
- 3,420 sq. ft.
- Condominium
- Pending
Listed by:robin hicks
Office:f.c. tucker company
MLS#:22010205
Source:IN_MIBOR
Price summary
- Price:$387,900
- Price per sq. ft.:$113.42
About this home
This beautiful condo is located in the Overlook at Williams Creek and offers a spacious and well-designed layout. It features four bedrooms, with two on the main level and two on the lower level. The home boasts a den/library with a fireplace, as well as a second fireplace in the lower-level family room. A dual vanity in the basement bathroom conveniently serves the lower-level bedrooms. Residents enjoy fantastic community amenities, including an indoor tennis/pickleball court, heated pool, fitness center, and clubhouse. There's a scenic walkway down by the ravine, featuring a wooden deck and a serene pond where you can enjoy fishing. Beautiful wildflowers add to the natural charm of the setting. Two property managers and one office manager are on-site Monday through Friday from 8:00 AM to 5:00 PM, and they are on call during the weekends. If have any questions please reach out to me. Thanks!
Contact an agent
Home facts
- Year built:1977
- Listing Id #:22010205
- Added:139 day(s) ago
- Updated:August 02, 2025 at 03:42 PM
Rooms and interior
- Bedrooms:4
- Total bathrooms:3
- Full bathrooms:3
- Living area:3,420 sq. ft.
Heating and cooling
- Cooling:Central Electric
- Heating:Electric, Heat Pump
Structure and exterior
- Year built:1977
- Building area:3,420 sq. ft.
- Lot area:0.19 Acres
Schools
- High school:North Central High School
- Middle school:Westlane Middle School
- Elementary school:Greenbriar Elementary School
Utilities
- Water:Public Water
Finances and disclosures
- Price:$387,900
- Price per sq. ft.:$113.42
New listings near 8528 Quail Hollow Road
- New
 $450,000Active4 beds 3 baths1,800 sq. ft.
$450,000Active4 beds 3 baths1,800 sq. ft.1433 Deloss Street, Indianapolis, IN 46201
MLS# 22038175Listed by: HIGHGARDEN REAL ESTATE - New
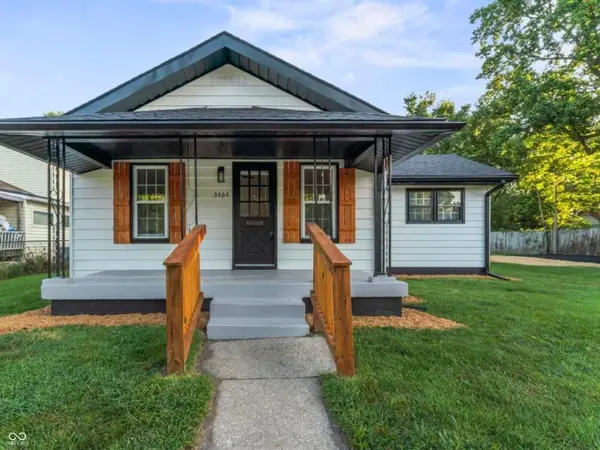 $224,900Active3 beds 2 baths1,088 sq. ft.
$224,900Active3 beds 2 baths1,088 sq. ft.3464 W 12th Street, Indianapolis, IN 46222
MLS# 22055982Listed by: CANON REAL ESTATE SERVICES LLC - New
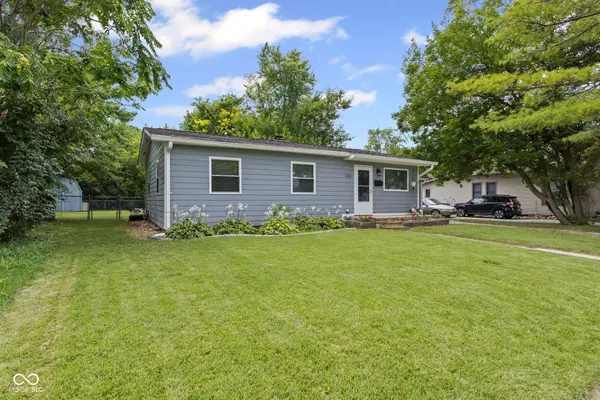 $179,900Active3 beds 1 baths999 sq. ft.
$179,900Active3 beds 1 baths999 sq. ft.1231 Windermire Street, Indianapolis, IN 46227
MLS# 22056529Listed by: MY AGENT - New
 $44,900Active0.08 Acres
$44,900Active0.08 Acres248 E Caven Street, Indianapolis, IN 46225
MLS# 22056799Listed by: KELLER WILLIAMS INDY METRO S - New
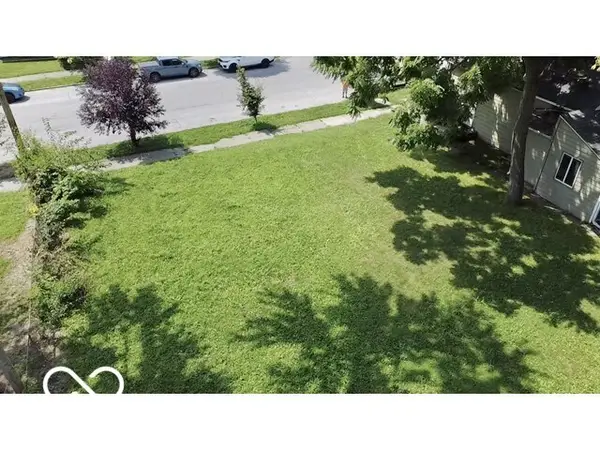 $34,900Active0.07 Acres
$34,900Active0.07 Acres334 Lincoln Street, Indianapolis, IN 46225
MLS# 22056813Listed by: KELLER WILLIAMS INDY METRO S - New
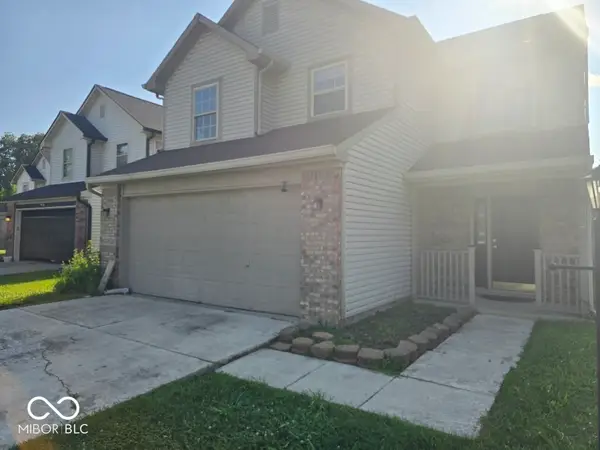 $199,900Active3 beds 3 baths1,231 sq. ft.
$199,900Active3 beds 3 baths1,231 sq. ft.5410 Waterton Lakes Drive, Indianapolis, IN 46237
MLS# 22056820Listed by: REALTY WEALTH ADVISORS - New
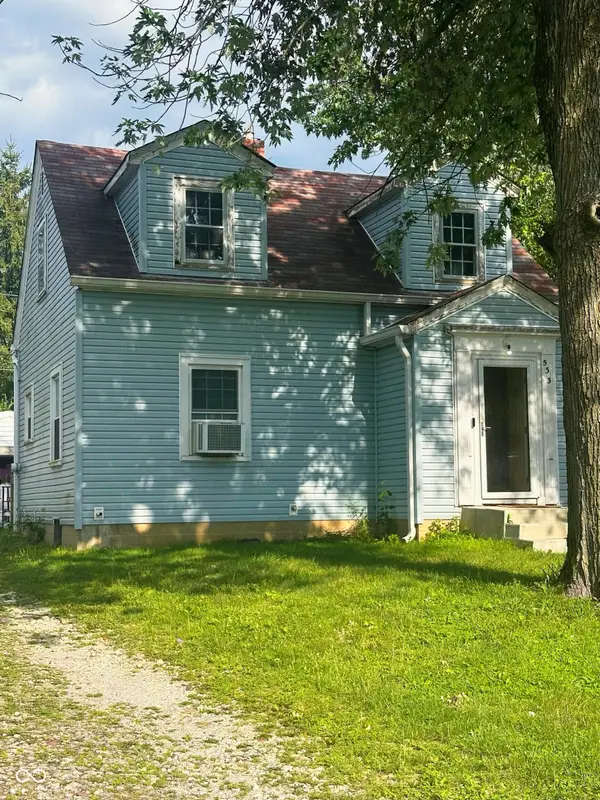 $155,000Active2 beds 1 baths865 sq. ft.
$155,000Active2 beds 1 baths865 sq. ft.533 Temperance Avenue, Indianapolis, IN 46203
MLS# 22055250Listed by: EXP REALTY, LLC - New
 $190,000Active2 beds 3 baths1,436 sq. ft.
$190,000Active2 beds 3 baths1,436 sq. ft.6302 Bishops Pond Lane, Indianapolis, IN 46268
MLS# 22055728Listed by: CENTURY 21 SCHEETZ - Open Sun, 12 to 2pmNew
 $234,900Active3 beds 2 baths1,811 sq. ft.
$234,900Active3 beds 2 baths1,811 sq. ft.3046 River Shore Place, Indianapolis, IN 46208
MLS# 22056202Listed by: F.C. TUCKER COMPANY - New
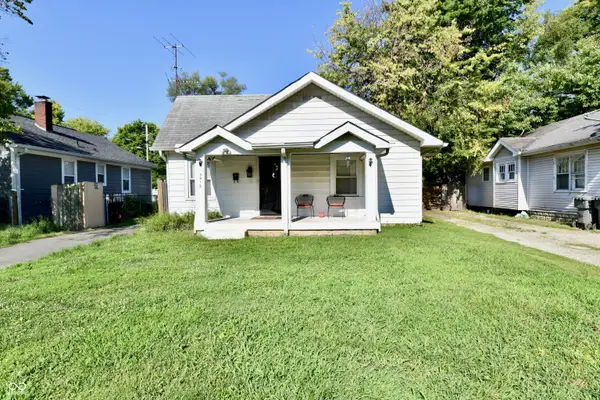 $120,000Active2 beds 1 baths904 sq. ft.
$120,000Active2 beds 1 baths904 sq. ft.3412 Brouse Avenue, Indianapolis, IN 46218
MLS# 22056547Listed by: HIGHGARDEN REAL ESTATE
