- BHGRE®
- Indiana
- Indianapolis
- 8535 Stark Drive
8535 Stark Drive, Indianapolis, IN 46216
Local realty services provided by:Better Homes and Gardens Real Estate Gold Key
Listed by: scott mccain
Office: century 21 scheetz
MLS#:22057916
Source:IN_MIBOR
Price summary
- Price:$326,000
- Price per sq. ft.:$105.84
About this home
Experience a perfect blend of historic charm and modern ease in the heart of Lawrence's Fort Harrison community. Wake up to tree-lined streets and step out to miles of trails, parks, and neighborhood dining just outside your doorstep. This low-maintenance brick patio home is designed for effortless living, with a sun-filled, open concept great room anchored by a cozy fireplace, and a seamless flow to the dining area and kitchen, where white cabinetry, solid surface countertops, and generous prep space create a bright, inviting hub for everyday living. New carpet throughout the main level adds a fresh, comfortable feel from the moment you step inside. Enjoy the convenience of a main-level owner's suite with a spacious walk-in closet. The flexible third bedroom, with built-ins, serves as an ideal work-from-home office space while the upstairs bonus room offers space for guests, hobbies, or a private retreat. Host friends on your composite deck or head to the basement, perfect for a workshop, fitness area, and additional storage. Live within steps of Fort Harrison State Park's 1,700 acres of natural beauty, a championship golf course, bike paths, playgrounds, and year-round community events. With a finished two-car garage, pet friendly amenities, and downtown Indianapolis just 20 minutes away, you'll enjoy the ultimate balance of city convenience and outdoor adventure. Please see floor plan in photos. Roof, water heater, and carpet are one year old.
Contact an agent
Home facts
- Year built:1999
- Listing ID #:22057916
- Added:148 day(s) ago
- Updated:January 30, 2026 at 06:28 PM
Rooms and interior
- Bedrooms:3
- Total bathrooms:2
- Full bathrooms:2
- Living area:2,080 sq. ft.
Heating and cooling
- Cooling:Central Electric
- Heating:Electric, Heat Pump
Structure and exterior
- Year built:1999
- Building area:2,080 sq. ft.
- Lot area:0.13 Acres
Schools
- High school:Lawrence Central High School
- Middle school:Belzer Middle School
- Elementary school:Crestview Elementary School
Utilities
- Water:Public Water
Finances and disclosures
- Price:$326,000
- Price per sq. ft.:$105.84
New listings near 8535 Stark Drive
- New
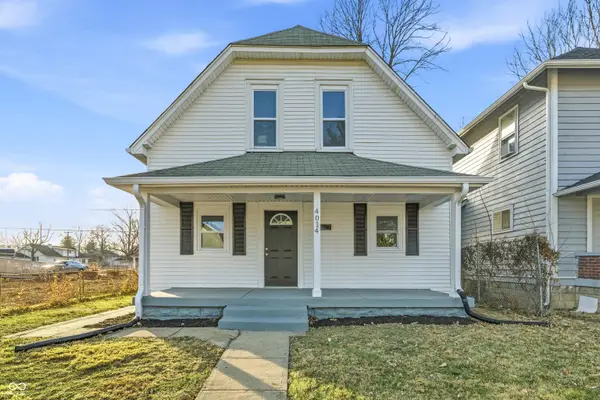 $199,900Active3 beds 1 baths1,560 sq. ft.
$199,900Active3 beds 1 baths1,560 sq. ft.4014 Cornelius Avenue, Indianapolis, IN 46208
MLS# 22081744Listed by: PILLARIO PROPERTY MANAGEMENT LLC - Open Sun, 1 to 3pmNew
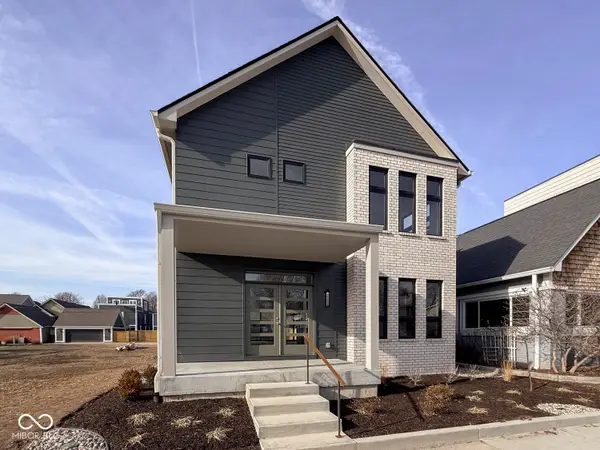 $895,000Active4 beds 4 baths3,352 sq. ft.
$895,000Active4 beds 4 baths3,352 sq. ft.2602 N Delaware Street, Indianapolis, IN 46205
MLS# 22082095Listed by: MAYWRIGHT PROPERTY CO. - New
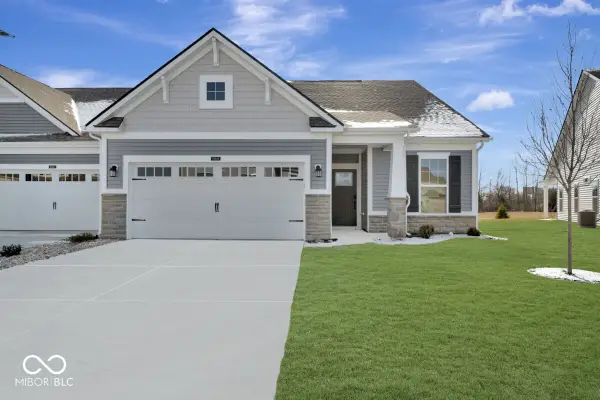 $294,990Active2 beds 3 baths1,628 sq. ft.
$294,990Active2 beds 3 baths1,628 sq. ft.10609 Mangrove Drive, Indianapolis, IN 46239
MLS# 22082180Listed by: M/I HOMES OF INDIANA, L.P. - New
 $317,990Active3 beds 2 baths1,716 sq. ft.
$317,990Active3 beds 2 baths1,716 sq. ft.10603 Mangrove Drive, Indianapolis, IN 46239
MLS# 22082191Listed by: M/I HOMES OF INDIANA, L.P. - New
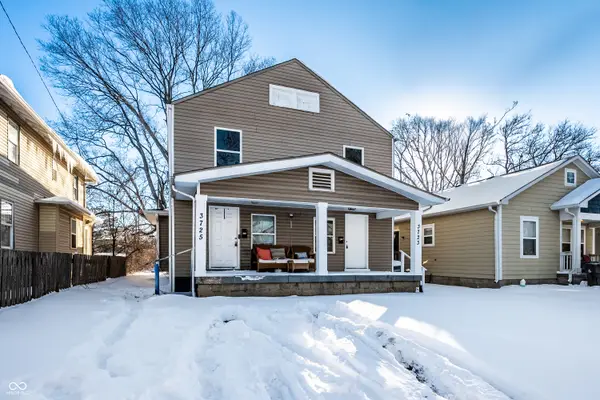 $192,900Active-- beds -- baths
$192,900Active-- beds -- baths3723 N Kenwood Avenue, Indianapolis, IN 46208
MLS# 22082165Listed by: TOP CHOICE REAL ESTATE, LLC - Open Sat, 1 to 3pmNew
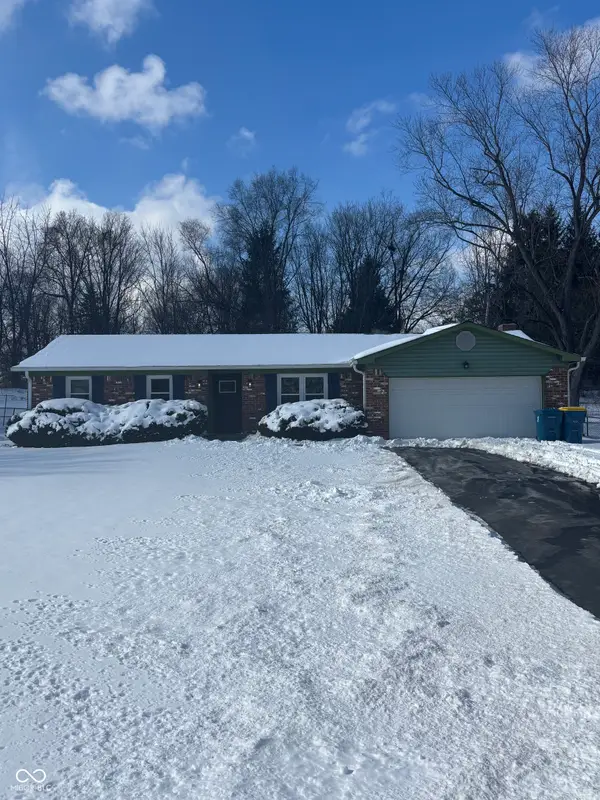 $399,000Active4 beds 2 baths1,402 sq. ft.
$399,000Active4 beds 2 baths1,402 sq. ft.10420 Orchard Park Drive W, Carmel, IN 46280
MLS# 22082134Listed by: UNITED REAL ESTATE INDPLS - New
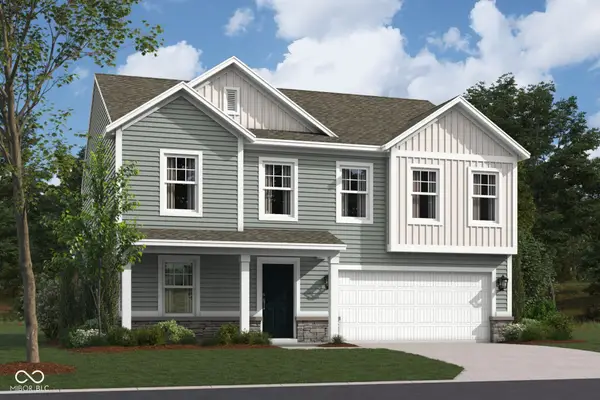 $364,990Active4 beds 3 baths2,402 sq. ft.
$364,990Active4 beds 3 baths2,402 sq. ft.3927 Quinn Road, Indianapolis, IN 46239
MLS# 22082159Listed by: M/I HOMES OF INDIANA, L.P. 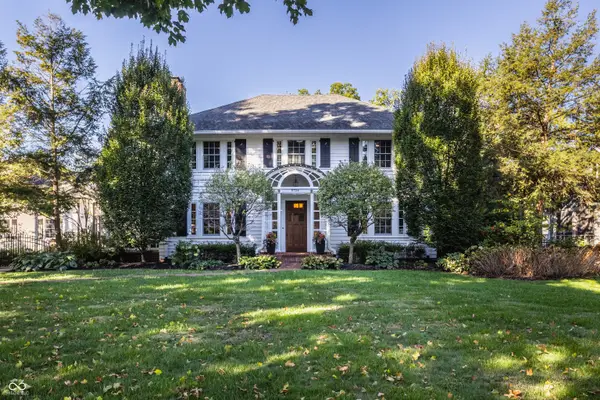 $2,395,000Pending7 beds 6 baths7,083 sq. ft.
$2,395,000Pending7 beds 6 baths7,083 sq. ft.5726 Central Avenue, Indianapolis, IN 46220
MLS# 22067356Listed by: F.C. TUCKER COMPANY- New
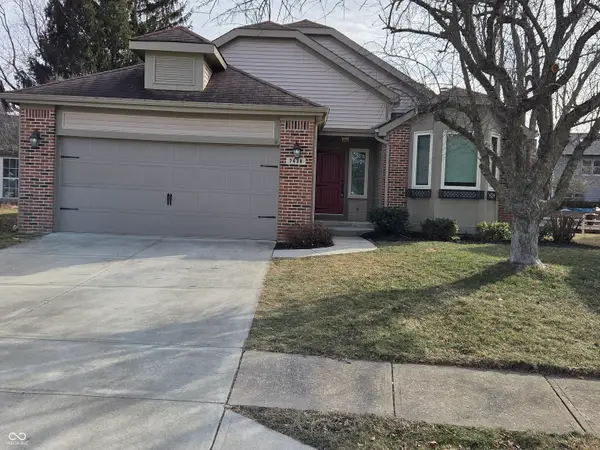 $309,900Active3 beds 2 baths1,440 sq. ft.
$309,900Active3 beds 2 baths1,440 sq. ft.7438 Deville Court, Indianapolis, IN 46256
MLS# 22082121Listed by: ZENITH REALTY & BUS. ADVISORS - New
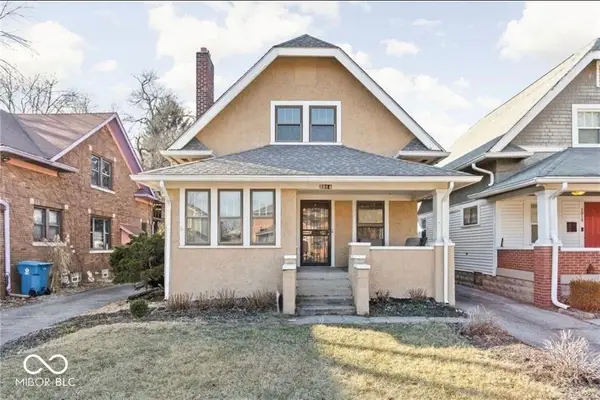 $306,000Active2 beds 2 baths1,576 sq. ft.
$306,000Active2 beds 2 baths1,576 sq. ft.3914 Central Avenue, Indianapolis, IN 46205
MLS# 22082153Listed by: BEYCOME BROKERAGE REALTY LLC

