8535 Washington Boulevard, Indianapolis, IN 46240
Local realty services provided by:Better Homes and Gardens Real Estate Gold Key
Listed by: john stewart, shannon mcnulty everly
Office: f.c. tucker company
MLS#:22032581
Source:IN_MIBOR
Price summary
- Price:$995,000
- Price per sq. ft.:$234.45
About this home
Charming, traditional all brick home just north of Williams Creek on gorgeous lot just shy of one acre! Circular driveway and beautiful Gunite pool. Spacious main floor primary suite. Gourmet kitchen with cherry cabinetry, granite countertops, induction range, Subzero refrigerator, Miehle dishwasher, separate undercounter icemaker and large built in wine cooler. Spacious living and entertaining spaces include sunken family room and living room as well as formal dining room. 4th bedroom is paneled and is currently utilized as a den /library. Hardwood floors in kitchen, dining room, family room, living room and laundry/mud room. Huge laundry/mud room with built-ins and cubbies has access to both back yard and driveway. Unique upstairs with vaulted great room, gas log fireplace, wet bar, bedroom and full bath plus cedar closet. Huge walk in attic space for storage! Plantation shutters. Updates include pool heater (2025), roof (replaced in last three years), HVAC, & crawl space encapsulation. Much of the home was rebuilt in 1999. Private back yard with patio space adjacent to the home and around the pool plus plenty of green space and mature landscaping. Nora area is close by with shopping, restaurants and the Monon Trail!
Contact an agent
Home facts
- Year built:1959
- Listing ID #:22032581
- Added:267 day(s) ago
- Updated:February 26, 2026 at 03:28 PM
Rooms and interior
- Bedrooms:4
- Total bathrooms:4
- Full bathrooms:3
- Half bathrooms:1
- Flooring:Hardwood Floors
- Dining Description:Breakfast Room, Formal Dining Room
- Kitchen Description:Convection Oven, Dishwasher, Disposal, Electric Cooktop, Ice Maker, Microwave, Refrigerator, Wine Cooler
- Living area:4,244 sq. ft.
Heating and cooling
- Cooling:Central Electric
- Heating:Forced Air, Heat Pump
Structure and exterior
- Year built:1959
- Building area:4,244 sq. ft.
- Lot area:0.9 Acres
- Lot Features:Mature Trees
- Construction Materials:Brick
- Exterior Features:Storage
- Foundation Description:Crawl Space
Utilities
- Water:Public Water
Finances and disclosures
- Price:$995,000
- Price per sq. ft.:$234.45
Features and amenities
- Appliances:Microwave, Refrigerator, Smoke Alarm, Washer, Water Heater
- Laundry features:Dryer, Washer
- Amenities:Wet Bar
New listings near 8535 Washington Boulevard
- New
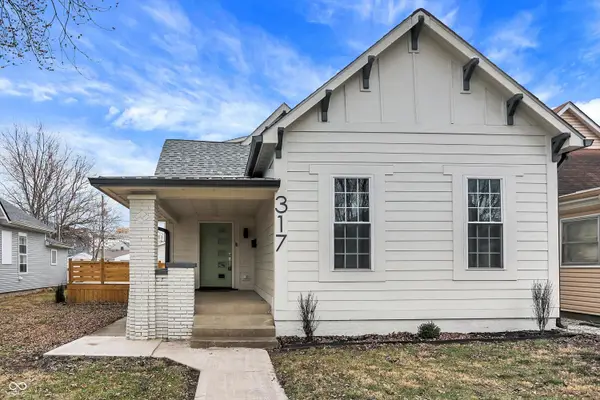 $439,900Active3 beds 3 baths2,528 sq. ft.
$439,900Active3 beds 3 baths2,528 sq. ft.317 Iowa Street, Indianapolis, IN 46225
MLS# 22084581Listed by: THE STEWART HOME GROUP - New
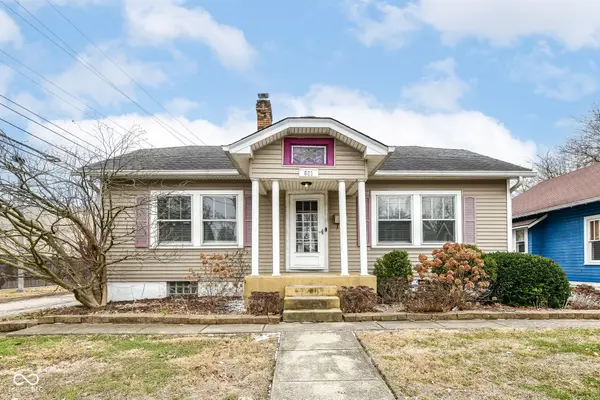 $325,000Active3 beds 1 baths1,736 sq. ft.
$325,000Active3 beds 1 baths1,736 sq. ft.621 Kessler Boulevard East Drive, Indianapolis, IN 46220
MLS# 22084706Listed by: REAL BROKER, LLC - New
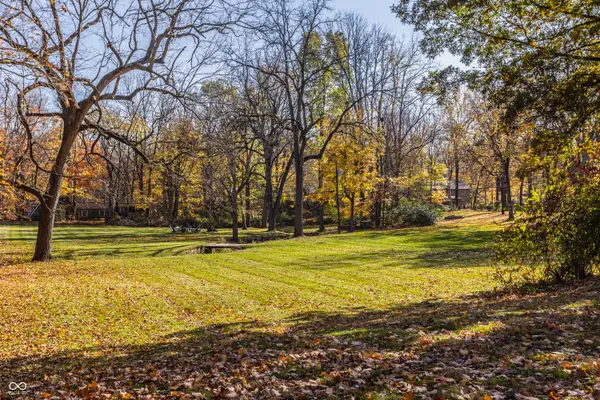 $379,000Active1.97 Acres
$379,000Active1.97 Acres9215 Kerwood Drive, Indianapolis, IN 46240
MLS# 22085512Listed by: THE AGENCY INDY - New
 $305,000Active2 beds 2 baths1,133 sq. ft.
$305,000Active2 beds 2 baths1,133 sq. ft.350 N Meridian Street #A303, Indianapolis, IN 46204
MLS# 22085919Listed by: F.C. TUCKER COMPANY - New
 $193,000Active3 beds 2 baths1,768 sq. ft.
$193,000Active3 beds 2 baths1,768 sq. ft.3512 N Keystone Avenue, Indianapolis, IN 46218
MLS# 22086028Listed by: REALTY WORLD INDY - New
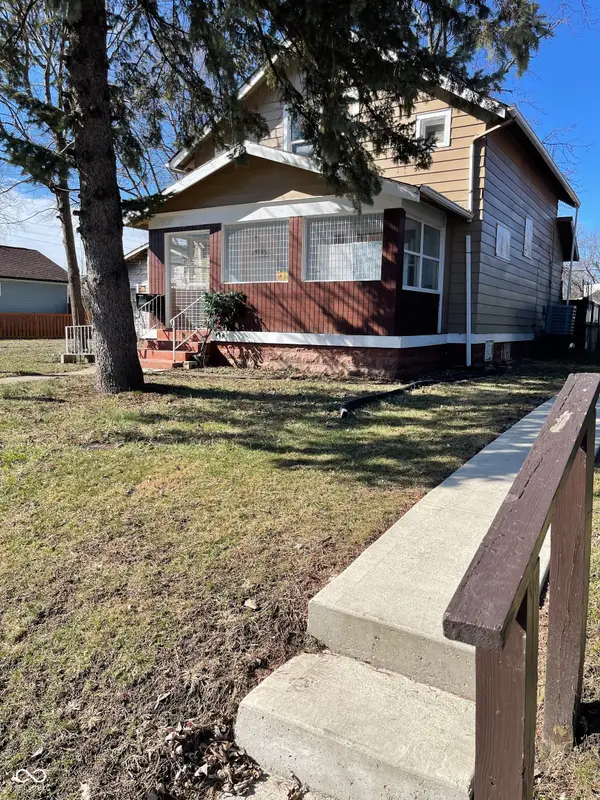 $165,000Active4 beds 2 baths3,284 sq. ft.
$165,000Active4 beds 2 baths3,284 sq. ft.810 N Tuxedo Street, Indianapolis, IN 46201
MLS# 22086055Listed by: F.C. TUCKER COMPANY 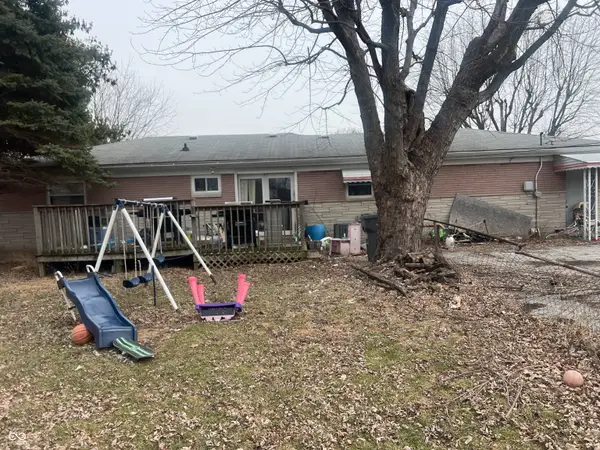 $200,000Pending2 beds 1 baths1,515 sq. ft.
$200,000Pending2 beds 1 baths1,515 sq. ft.3538 Fisher Road, Indianapolis, IN 46239
MLS# 22086179Listed by: EXP REALTY, LLC- New
 $300,000Active2 beds 3 baths1,556 sq. ft.
$300,000Active2 beds 3 baths1,556 sq. ft.2938 W New York Street, Indianapolis, IN 46222
MLS# 22083517Listed by: @PROPERTIES - New
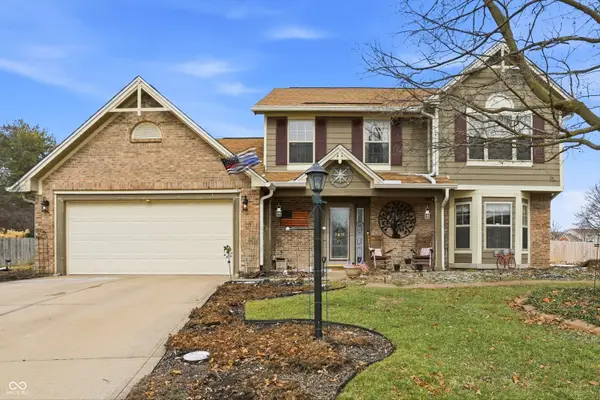 $375,000Active3 beds 3 baths1,945 sq. ft.
$375,000Active3 beds 3 baths1,945 sq. ft.7519 Perilla Court, Indianapolis, IN 46237
MLS# 22085195Listed by: KELLER WILLIAMS INDY METRO S - New
 $169,900Active2 beds 1 baths800 sq. ft.
$169,900Active2 beds 1 baths800 sq. ft.3141 N Bolton Avenue, Indianapolis, IN 46218
MLS# 22085539Listed by: CANON REAL ESTATE SERVICES LLC

