8613 Seaward Lane, Indianapolis, IN 46256
Local realty services provided by:Better Homes and Gardens Real Estate Gold Key
8613 Seaward Lane,Indianapolis, IN 46256
$1,375,000
- 4 Beds
- 4 Baths
- 4,228 sq. ft.
- Single family
- Active
Listed by: benjamin jones, jennifer smith
Office: compass indiana, llc.
MLS#:22057161
Source:IN_MIBOR
Price summary
- Price:$1,375,000
- Price per sq. ft.:$308.99
About this home
Welcome to 8613 Seaward Lane, a captivating, all brick ranch with walkout basement, nestled in a cove of Geist Reservoir. This spacious residence boasts an elegantly designed, meticulously maintained living space, featuring four bedrooms and three and a half bathrooms. Upon entering, you'll be greeted by a grand, marble tiled foyer that seamlessly leads to the inviting, open living room, boasting light filled skylights in the vaulted, beamed ceiling. Step in to the formal dining room, perfect for entertaining guests. The newly renovated chef's kitchen is a culinary enthusiast's dream, equipped with all stainless steel Thermador appliances including a gas cooktop, gas oven, dishwasher, and refrigerator, all set against striking granite countertops with an island centerpiece. Enjoy morning coffee or evening drinks in the stunning, fully enclosed sunroom/solarium off the dining room with gorgeous views of the private, wooded, lake view backyard, showcasing beautifully maintained landscaping. Just wait until you see it at night with the exceptional landscape lighting. Entertain on the multi-level decks with grilling area. Stairs lead down to your own boat dock and charming gazebo. Lake living at it's best! The home's floor plan offers versatility and plenty of space for both relaxation and entertainment. Unwind in the primary bedroom with ensuite, featuring a custom tiled shower, soaker tub, double vanities and luxurious heated floors. You'll find an array of closets, including walk-in, dual, and custom options, for ample storage. Additional amenities include a full, walkout basement, complete with bonus/game room boasting built-in wet bar, and gas fireplace as well as a huge family room and extra bedroom. Newer mechanicals and roof is only 5 years old. Heated garage with tons of attic storage space. Experience the perfect blend of comfort, style and lake living at 8613 Seaward Ln-a truly exceptional place to call home!
Contact an agent
Home facts
- Year built:1984
- Listing ID #:22057161
- Added:145 day(s) ago
- Updated:January 16, 2026 at 05:28 AM
Rooms and interior
- Bedrooms:4
- Total bathrooms:4
- Full bathrooms:3
- Half bathrooms:1
- Living area:4,228 sq. ft.
Heating and cooling
- Cooling:Central Electric
- Heating:Forced Air
Structure and exterior
- Year built:1984
- Building area:4,228 sq. ft.
- Lot area:0.6 Acres
Schools
- High school:Lawrence North High School
- Middle school:Fall Creek Valley Middle School
- Elementary school:Amy Beverland Elementary
Utilities
- Water:Public Water
Finances and disclosures
- Price:$1,375,000
- Price per sq. ft.:$308.99
New listings near 8613 Seaward Lane
- New
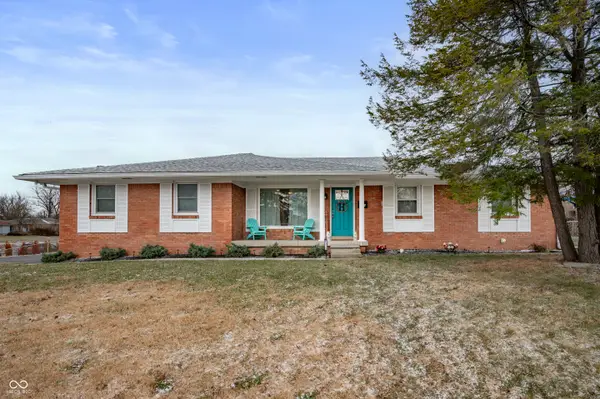 $349,500Active4 beds 3 baths2,854 sq. ft.
$349,500Active4 beds 3 baths2,854 sq. ft.2311 Radcliffe Avenue, Indianapolis, IN 46227
MLS# 22077041Listed by: F.C. TUCKER COMPANY - Open Sun, 12 to 2pmNew
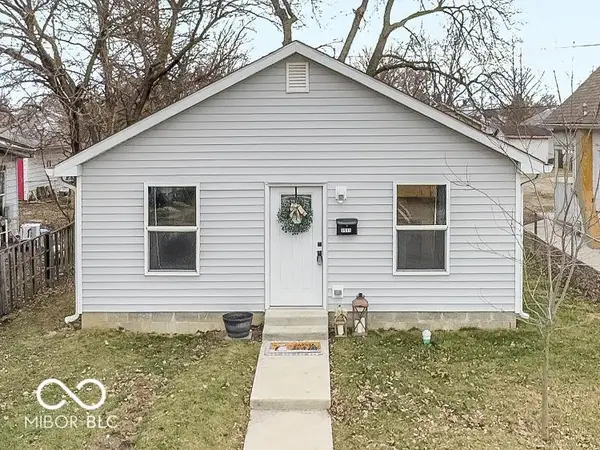 $165,000Active3 beds 2 baths912 sq. ft.
$165,000Active3 beds 2 baths912 sq. ft.1517 E Kelly Street, Indianapolis, IN 46203
MLS# 22080012Listed by: BERKSHIRE HATHAWAY HOME - New
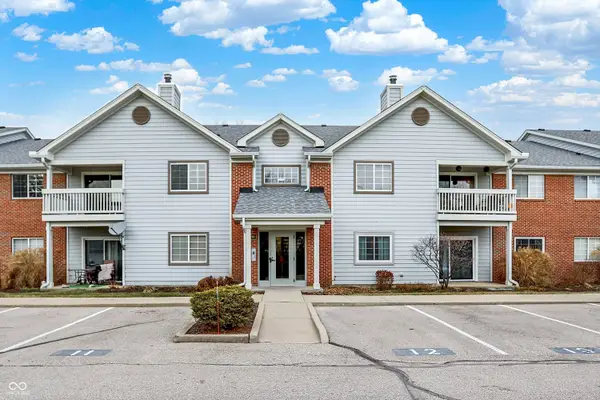 $185,000Active2 beds 2 baths1,072 sq. ft.
$185,000Active2 beds 2 baths1,072 sq. ft.8418 Glenwillow Lane #103, Indianapolis, IN 46278
MLS# 22080085Listed by: REDFIN CORPORATION - New
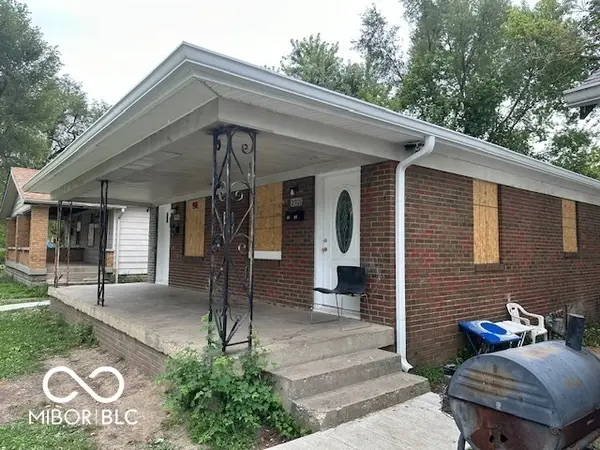 $184,990Active-- beds -- baths
$184,990Active-- beds -- baths2921 E 18th Street, Indianapolis, IN 46218
MLS# 22080096Listed by: TRUEBLOOD REAL ESTATE - New
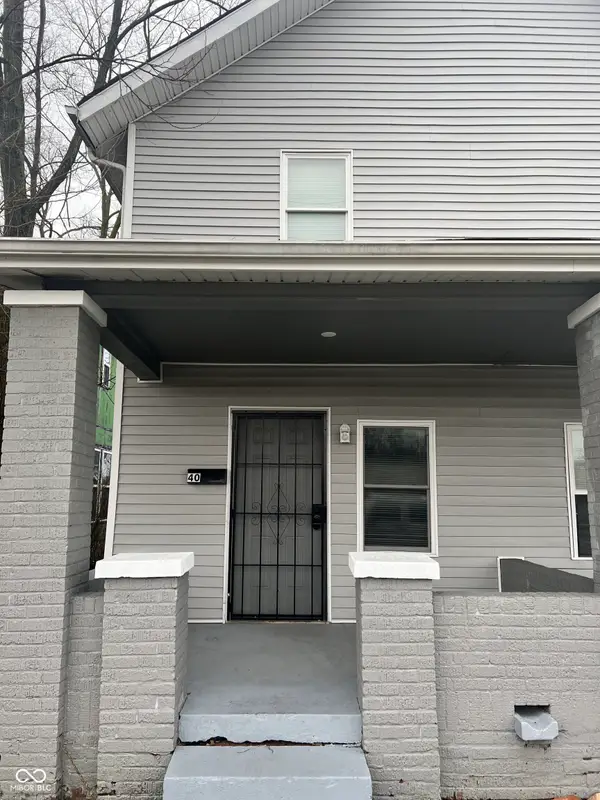 $209,990Active-- beds -- baths
$209,990Active-- beds -- baths40 N Lasalle Street, Indianapolis, IN 46201
MLS# 22080135Listed by: TRUEBLOOD REAL ESTATE - Open Sat, 1 to 3pmNew
 $255,000Active3 beds 1 baths1,328 sq. ft.
$255,000Active3 beds 1 baths1,328 sq. ft.5524 S Walcott Street, Indianapolis, IN 46227
MLS# 22078263Listed by: KELLER WILLIAMS INDY METRO S - New
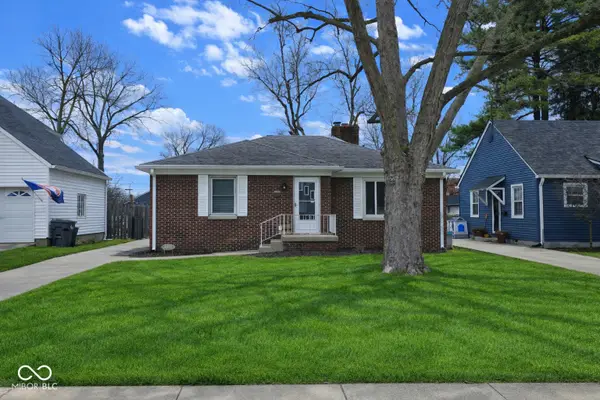 $310,000Active2 beds 1 baths2,100 sq. ft.
$310,000Active2 beds 1 baths2,100 sq. ft.5863 Kingsley Drive, Indianapolis, IN 46220
MLS# 22080210Listed by: LUXCITY REALTY - New
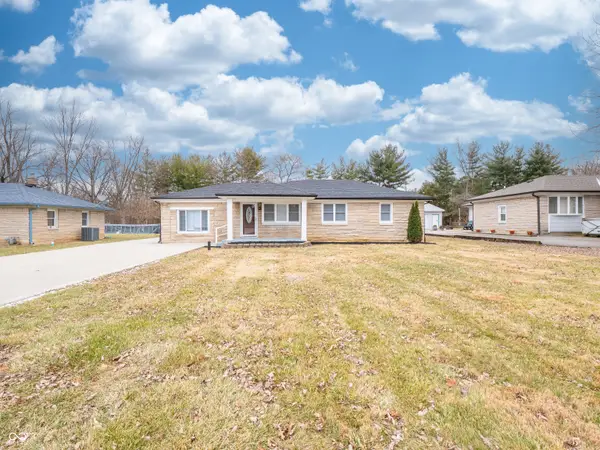 $249,900Active3 beds 3 baths2,587 sq. ft.
$249,900Active3 beds 3 baths2,587 sq. ft.2003 S Bolton Avenue, Indianapolis, IN 46203
MLS# 22080358Listed by: RE/MAX ADVANCED REALTY - Open Sun, 1 to 3pmNew
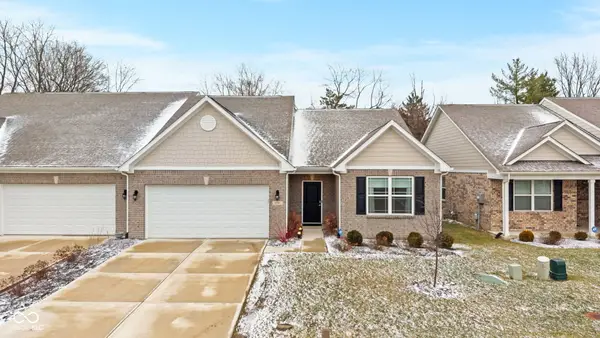 $350,000Active2 beds 2 baths1,719 sq. ft.
$350,000Active2 beds 2 baths1,719 sq. ft.6341 Stallion Way, Indianapolis, IN 46260
MLS# 22078319Listed by: EVER REAL ESTATE, LLC - New
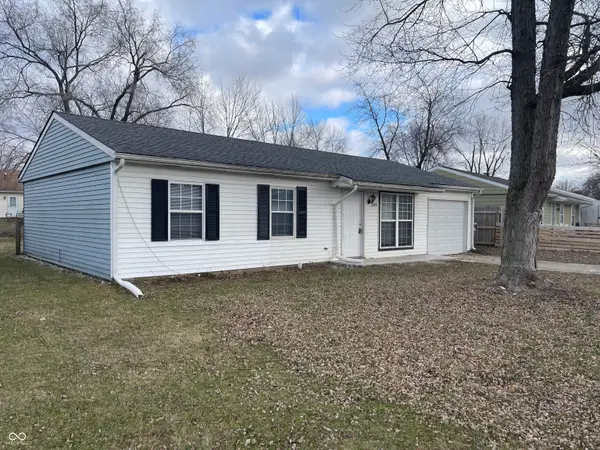 $179,000Active3 beds 1 baths936 sq. ft.
$179,000Active3 beds 1 baths936 sq. ft.5249 Straw Hat Drive, Indianapolis, IN 46237
MLS# 22080248Listed by: EXP REALTY, LLC
