8630 Liberty Mills Drive, Indianapolis, IN 46113
Local realty services provided by:Better Homes and Gardens Real Estate Gold Key
8630 Liberty Mills Drive,Indianapolis, IN 46113
$219,900
- 3 Beds
- 3 Baths
- 2,140 sq. ft.
- Single family
- Active
Listed by:rochelle perkins
Office:garnet group
MLS#:22057990
Source:IN_MIBOR
Price summary
- Price:$219,900
- Price per sq. ft.:$102.76
About this home
This property presents a remarkable opportunity! Featuring neutral paint & low maintenance vinyl plank flooring throughout, this home hosts 3 bedrooms and 2.5 bathrooms. The main level has a flex space located just off the entry that would make an ideal living, dining, or office space. The spacious family room has a cozy wood burning fireplace with stone surround. The kitchen has ample cabinet space and space for dining. The upper level provides additional living space in the open loft. The primary bedroom is generously sized and has a large private bathroom and walk in closet. The additional bedrooms are similar in size and each have walk in closets. The backyard is fully fenced and tree lined for added convenience and privacy. Additional photos to come, but don't miss your opportunity to tour today!
Contact an agent
Home facts
- Year built:2002
- Listing Id #:22057990
- Added:1 day(s) ago
- Updated:August 21, 2025 at 11:36 PM
Rooms and interior
- Bedrooms:3
- Total bathrooms:3
- Full bathrooms:2
- Half bathrooms:1
- Living area:2,140 sq. ft.
Heating and cooling
- Cooling:Central Electric
- Heating:Forced Air
Structure and exterior
- Year built:2002
- Building area:2,140 sq. ft.
- Lot area:0.17 Acres
Schools
- High school:Decatur Central High School
- Middle school:Decatur Middle School
- Elementary school:Blue Academy
Utilities
- Water:Public Water
Finances and disclosures
- Price:$219,900
- Price per sq. ft.:$102.76
New listings near 8630 Liberty Mills Drive
- New
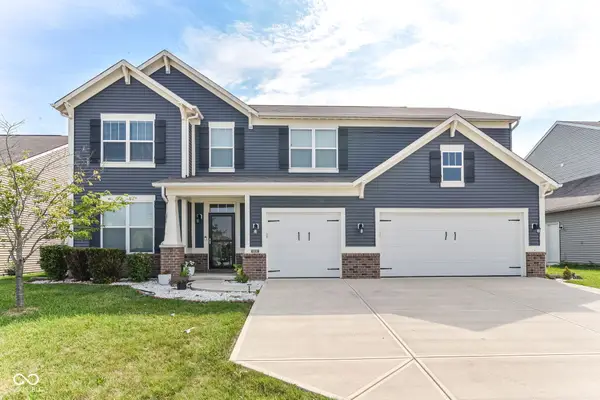 $450,000Active5 beds 3 baths3,336 sq. ft.
$450,000Active5 beds 3 baths3,336 sq. ft.4501 Goose Rock Drive, Indianapolis, IN 46239
MLS# 22058263Listed by: DIAMOND REALTY, INC - Open Sun, 12 to 2pmNew
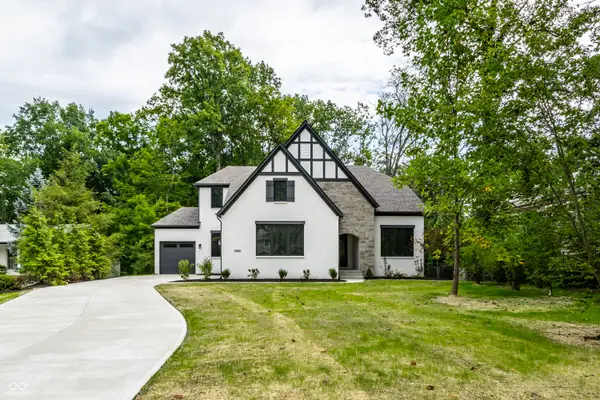 $2,490,000Active7 beds 6 baths5,828 sq. ft.
$2,490,000Active7 beds 6 baths5,828 sq. ft.7629 Washington Boulevard, Indianapolis, IN 46240
MLS# 22050704Listed by: F.C. TUCKER COMPANY - New
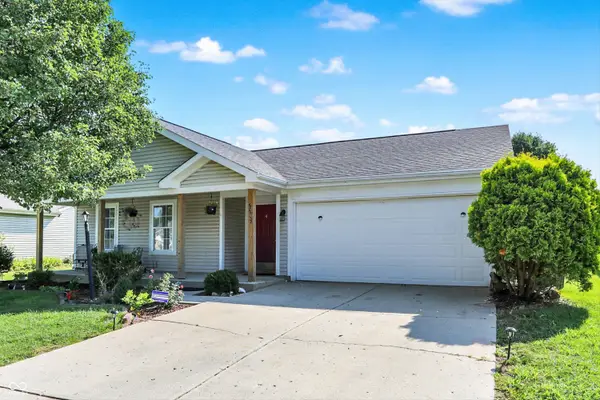 $259,900Active3 beds 2 baths1,249 sq. ft.
$259,900Active3 beds 2 baths1,249 sq. ft.5609 Glen Canyon Drive, Indianapolis, IN 46237
MLS# 22056086Listed by: REDFIN CORPORATION - New
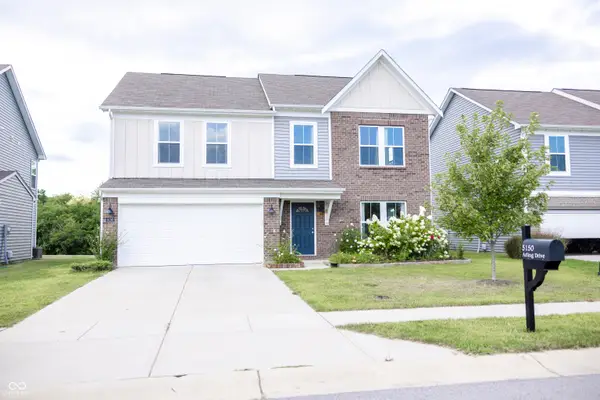 $345,000Active4 beds 3 baths2,240 sq. ft.
$345,000Active4 beds 3 baths2,240 sq. ft.5150 Arling Drive, Indianapolis, IN 46237
MLS# 22058029Listed by: KELLER WILLIAMS INDY METRO S - New
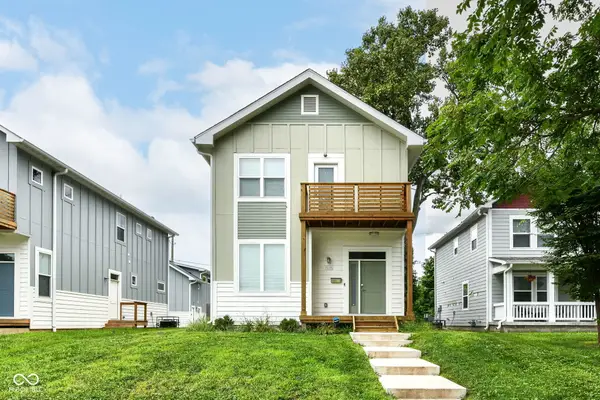 $569,900Active3 beds 4 baths2,712 sq. ft.
$569,900Active3 beds 4 baths2,712 sq. ft.2028 Columbia Avenue, Indianapolis, IN 46202
MLS# 22058045Listed by: NEW QUANTUM REALTY GROUP - Open Sun, 2 to 4pmNew
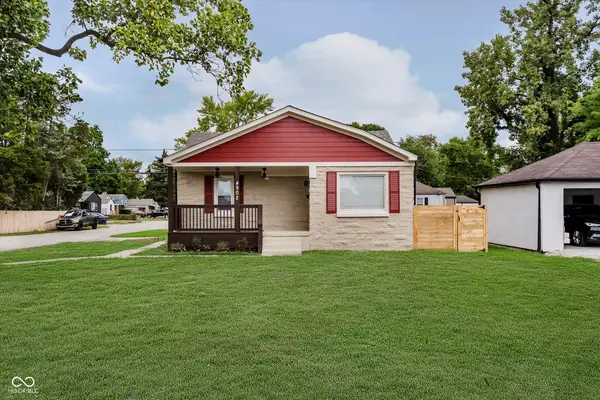 $225,000Active3 beds 2 baths1,584 sq. ft.
$225,000Active3 beds 2 baths1,584 sq. ft.4902 E 34th Street, Indianapolis, IN 46218
MLS# 22058047Listed by: F.C. TUCKER COMPANY - New
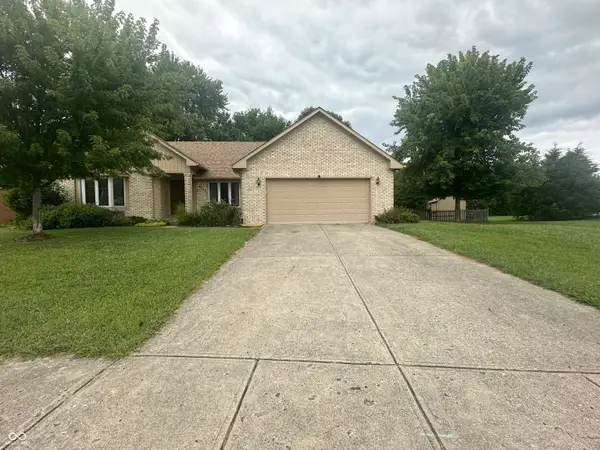 $310,000Active3 beds 2 baths1,561 sq. ft.
$310,000Active3 beds 2 baths1,561 sq. ft.6040 Buck Trail Road, Indianapolis, IN 46237
MLS# 22058152Listed by: KELLER WILLIAMS INDY METRO S - New
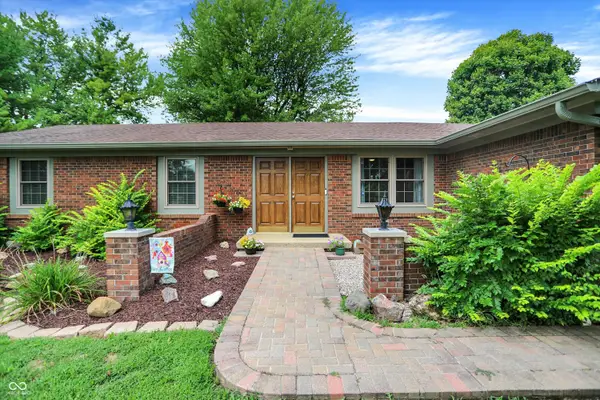 $330,000Active3 beds 2 baths1,618 sq. ft.
$330,000Active3 beds 2 baths1,618 sq. ft.11253 Maze Road, Indianapolis, IN 46259
MLS# 22058203Listed by: INDY REAL ESTATE EXPERTS - New
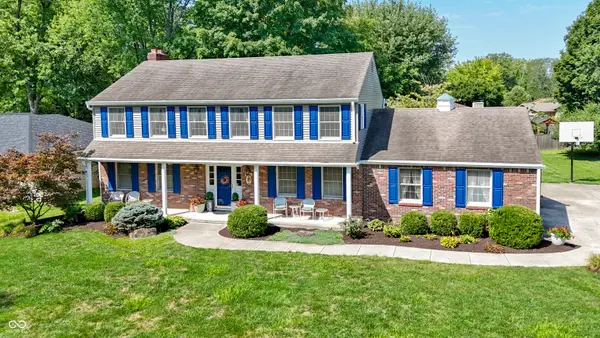 $375,000Active4 beds 3 baths3,483 sq. ft.
$375,000Active4 beds 3 baths3,483 sq. ft.8320 S East Street, Indianapolis, IN 46227
MLS# 22057371Listed by: REAL BROKER, LLC - New
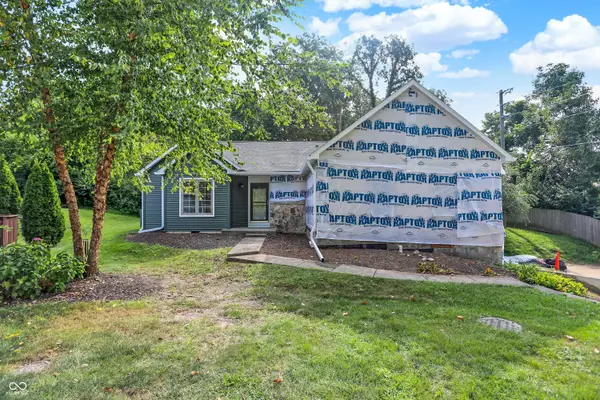 $219,000Active2 beds 3 baths2,607 sq. ft.
$219,000Active2 beds 3 baths2,607 sq. ft.6416 Behner Reach, Indianapolis, IN 46250
MLS# 22057954Listed by: INDY REAL ESTATE EXPERTS

