8637 Ennis Drive, Indianapolis, IN 46237
Local realty services provided by:Better Homes and Gardens Real Estate Gold Key
8637 Ennis Drive,Indianapolis, IN 46237
$275,000
- 3 Beds
- 3 Baths
- 1,658 sq. ft.
- Single family
- Active
Listed by:valerie edwards - perry
Office:century 21 scheetz
MLS#:22059109
Source:IN_MIBOR
Price summary
- Price:$275,000
- Price per sq. ft.:$165.86
About this home
Welcome to this beautifully updated home in the heart of Franklin Township! Renovated from top to bottom in 2025, this move-in ready property offers modern style, comfort, and convenience. Step inside to find all new flooring throughout the home, including durable vinyl hardwood on the main level, paired with fresh paint and new lighting that create a bright, inviting atmosphere. The brand new kitchen features new cabinetry, sleek countertops, and all new appliances, making it a chef's dream. With three fully remodeled bathrooms, every detail has been designed for comfort and function. The spacious layout flows seamlessly to the outdoors, where you'll enjoy a large deck-perfect for entertaining-plus a generous shed for extra storage. Located in a welcoming community with a neighborhood pool, this home is the perfect blend of style and amenities. Don't miss your chance to own a completely renovated home in Franklin Township-schedule your showing today!
Contact an agent
Home facts
- Year built:1999
- Listing ID #:22059109
- Added:1 day(s) ago
- Updated:September 10, 2025 at 03:49 PM
Rooms and interior
- Bedrooms:3
- Total bathrooms:3
- Full bathrooms:2
- Half bathrooms:1
- Living area:1,658 sq. ft.
Heating and cooling
- Cooling:Central Electric
- Heating:Electric, Forced Air
Structure and exterior
- Year built:1999
- Building area:1,658 sq. ft.
- Lot area:0.15 Acres
Utilities
- Water:Public Water
Finances and disclosures
- Price:$275,000
- Price per sq. ft.:$165.86
New listings near 8637 Ennis Drive
- New
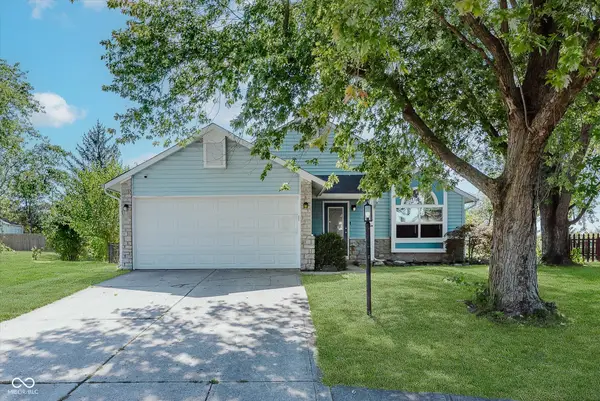 $230,000Active3 beds 2 baths1,783 sq. ft.
$230,000Active3 beds 2 baths1,783 sq. ft.11017 Amburg Court, Indianapolis, IN 46235
MLS# 22061418Listed by: DEFRANTZ INSUR. & REALTY AGCY - New
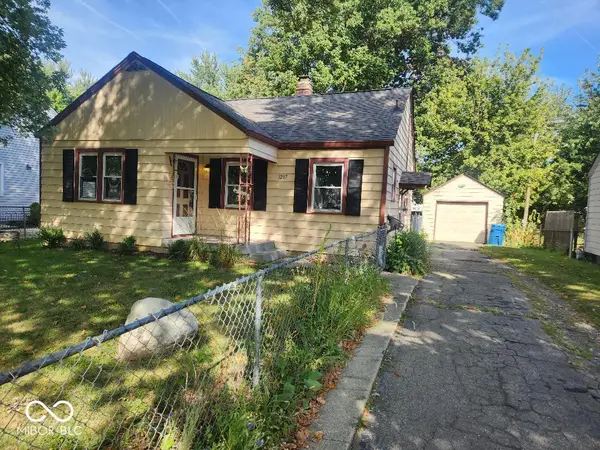 $129,900Active2 beds 1 baths845 sq. ft.
$129,900Active2 beds 1 baths845 sq. ft.1237 Brandt Drive, Indianapolis, IN 46241
MLS# 22061888Listed by: KEVIN WARREN - Open Sun, 12 to 2pmNew
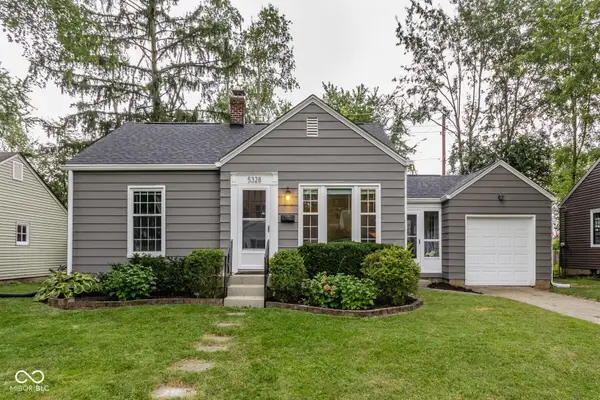 $265,000Active2 beds 1 baths832 sq. ft.
$265,000Active2 beds 1 baths832 sq. ft.5328 Rosslyn Avenue, Indianapolis, IN 46220
MLS# 22059505Listed by: ENCORE SOTHEBY'S INTERNATIONAL - New
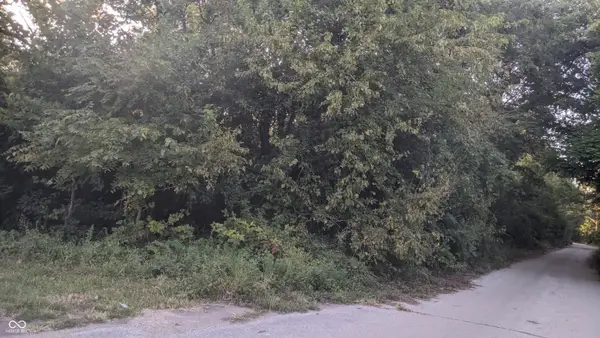 $45,000Active0.24 Acres
$45,000Active0.24 Acres1544 Perkins Avenue, Indianapolis, IN 46203
MLS# 22061582Listed by: HIGHGARDEN REAL ESTATE - Open Sat, 2 to 4pmNew
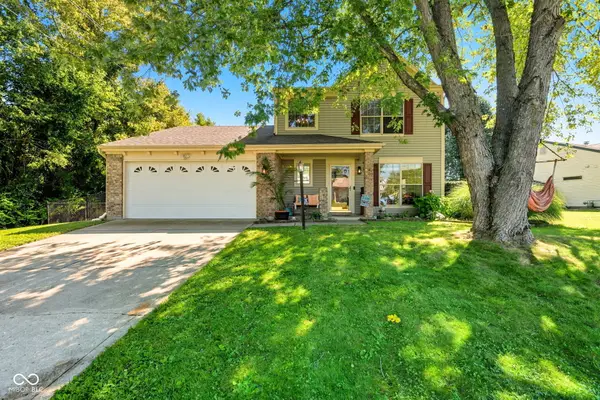 $265,000Active3 beds 3 baths1,746 sq. ft.
$265,000Active3 beds 3 baths1,746 sq. ft.5449 Carew Lane, Indianapolis, IN 46221
MLS# 22060802Listed by: REAL BROKER, LLC - New
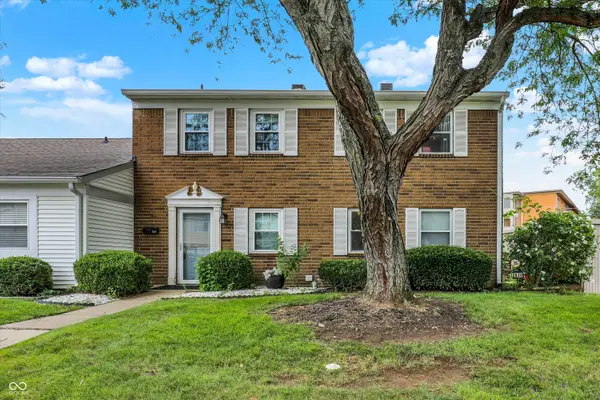 $125,000Active2 beds 2 baths1,088 sq. ft.
$125,000Active2 beds 2 baths1,088 sq. ft.2830 Country Estates Drive, Indianapolis, IN 46227
MLS# 22061182Listed by: MODERN REALTY GROUP INC - New
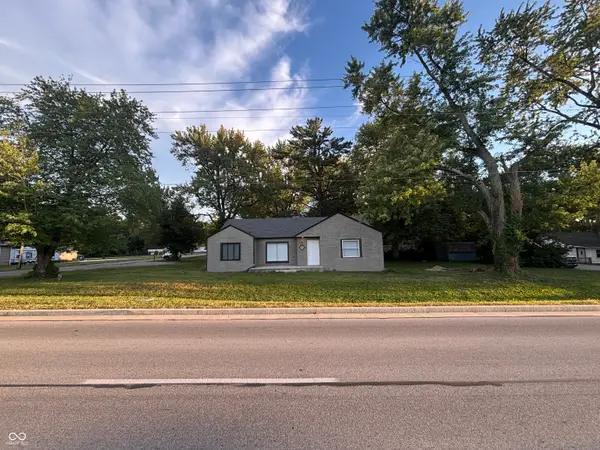 $220,000Active3 beds 2 baths1,530 sq. ft.
$220,000Active3 beds 2 baths1,530 sq. ft.255 E Thompson Road, Indianapolis, IN 46227
MLS# 22061565Listed by: F.C. TUCKER COMPANY - New
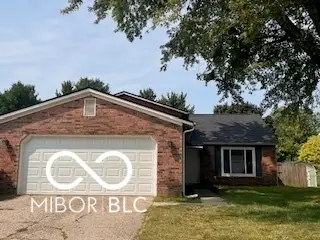 $319,999Active3 beds 3 baths2,579 sq. ft.
$319,999Active3 beds 3 baths2,579 sq. ft.7634 Bayridge Drive, Indianapolis, IN 46236
MLS# 22061680Listed by: KELLER WILLIAMS INDY METRO NE - New
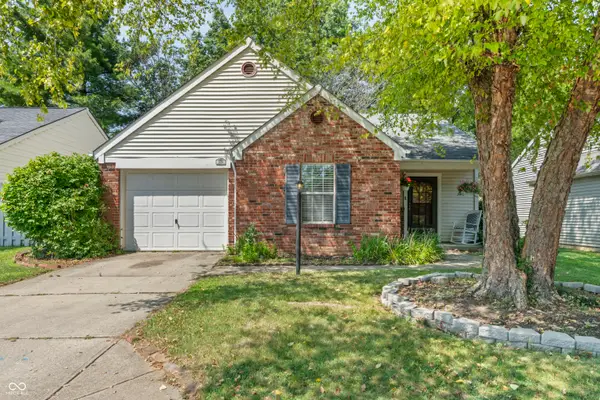 $220,000Active2 beds 2 baths1,048 sq. ft.
$220,000Active2 beds 2 baths1,048 sq. ft.6626 Sundown Drive N, Indianapolis, IN 46254
MLS# 22061689Listed by: INDIANA GOLD GROUP - New
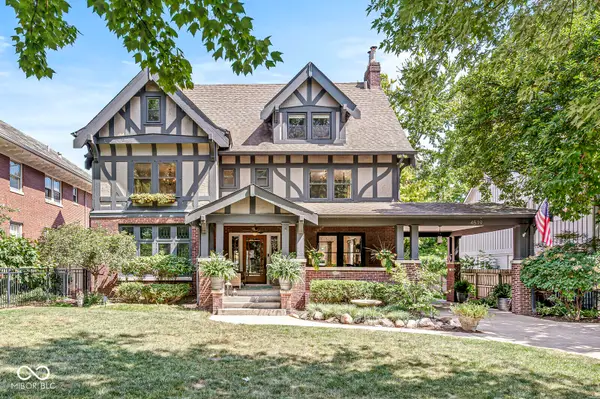 $1,100,000Active5 beds 4 baths5,144 sq. ft.
$1,100,000Active5 beds 4 baths5,144 sq. ft.4519 N Meridian Street, Indianapolis, IN 46208
MLS# 22034868Listed by: F.C. TUCKER COMPANY
