8702 Woodstone Way W, Indianapolis, IN 46256
Local realty services provided by:Better Homes and Gardens Real Estate Gold Key
8702 Woodstone Way W,Indianapolis, IN 46256
$335,000
- 4 Beds
- 3 Baths
- 1,924 sq. ft.
- Single family
- Pending
Listed by: pegg kennedy
Office: f.c. tucker company
MLS#:22064933
Source:IN_MIBOR
Price summary
- Price:$335,000
- Price per sq. ft.:$174.12
About this home
Whoa, Nellie! This house is updated and ready to go. Classy brick front. Lots of updates so you can move in and relax. Easy-care, low-maintenance Pergo floors t/o 1st flr. The decor arrangement is inviting and practical for today's family: sitting room, playroom (or office), kitchen open to dining area/hearth room with fireplace and blt-ins. Granite counters, island, sep breakfast bar adds touch of elegance as does subway tile backsplash. Large screened porch for morning coffee or afternoon sips, patio, fenced yard and mature trees invite you to enjoy outdoors. Primary bedroom feels spacious with a cathedral ceiling and a bank of windows and fireplace. Sellers have never used either fireplace, sold as it is; they add appeal and ambiance. BRAND NEW top-of-the line roof, HVAC 4 yrs new. Appliances newer. Playground/park is 3 doors away.
Contact an agent
Home facts
- Year built:1989
- Listing ID #:22064933
- Added:46 day(s) ago
- Updated:November 11, 2025 at 08:51 AM
Rooms and interior
- Bedrooms:4
- Total bathrooms:3
- Full bathrooms:2
- Half bathrooms:1
- Living area:1,924 sq. ft.
Heating and cooling
- Cooling:Central Electric
Structure and exterior
- Year built:1989
- Building area:1,924 sq. ft.
- Lot area:0.2 Acres
Schools
- High school:Lawrence North High School
- Middle school:Fall Creek Valley Middle School
- Elementary school:Mary Evelyn Castle Elementary Sch
Finances and disclosures
- Price:$335,000
- Price per sq. ft.:$174.12
New listings near 8702 Woodstone Way W
 $200,000Pending3 beds 3 baths1,624 sq. ft.
$200,000Pending3 beds 3 baths1,624 sq. ft.1223 Glenhall Circle, Indianapolis, IN 46241
MLS# 22072815Listed by: TRUEBLOOD REAL ESTATE- New
 $250,000Active3 beds 1 baths1,058 sq. ft.
$250,000Active3 beds 1 baths1,058 sq. ft.6904 W Lockerbie Drive, Indianapolis, IN 46214
MLS# 22072776Listed by: BLUPRINT REAL ESTATE GROUP - New
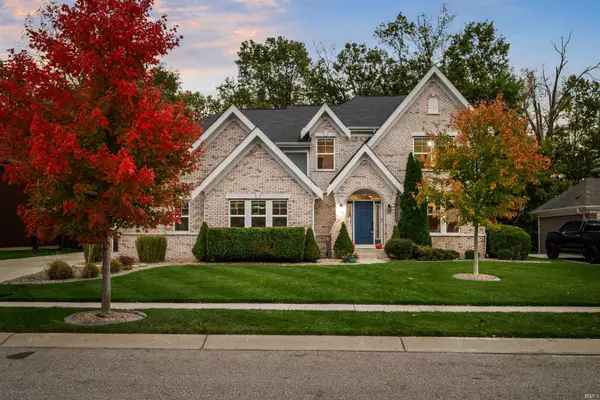 $774,900Active4 beds 5 baths4,600 sq. ft.
$774,900Active4 beds 5 baths4,600 sq. ft.7225 Henderickson Lane, Indianapolis, IN 46237
MLS# 202545509Listed by: LAND PRO REALTY - New
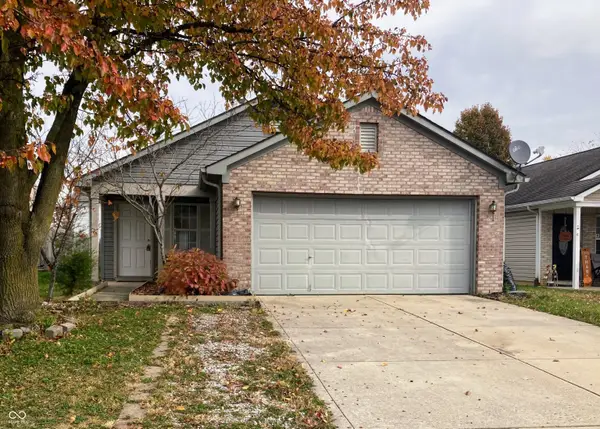 $240,000Active3 beds 2 baths1,240 sq. ft.
$240,000Active3 beds 2 baths1,240 sq. ft.5661 Sweet River Drive, Indianapolis, IN 46221
MLS# 22072729Listed by: JENEENE WEST REALTY, LLC - New
 $514,990Active3 beds 3 baths1,756 sq. ft.
$514,990Active3 beds 3 baths1,756 sq. ft.10481 Cornell Street, Carmel, IN 46280
MLS# 22072772Listed by: DB REALTY GROUP, LLC - New
 $260,000Active3 beds 2 baths1,464 sq. ft.
$260,000Active3 beds 2 baths1,464 sq. ft.2509 S New Jersey Street, Indianapolis, IN 46225
MLS# 22072347Listed by: F.C. TUCKER COMPANY - New
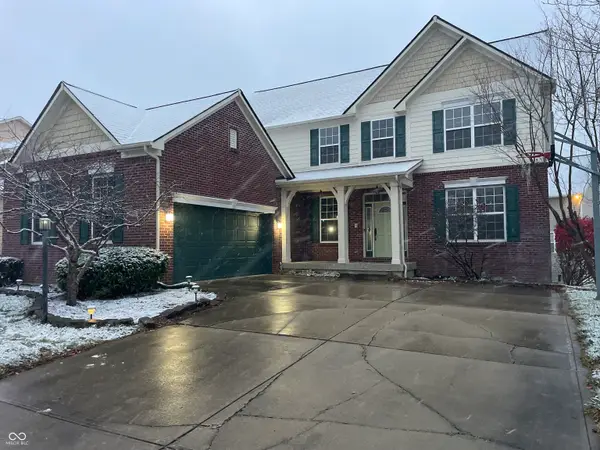 $470,000Active4 beds 4 baths3,724 sq. ft.
$470,000Active4 beds 4 baths3,724 sq. ft.7156 Maple Bluff Place, Indianapolis, IN 46236
MLS# 22072548Listed by: HODGES REALTY, LLC - New
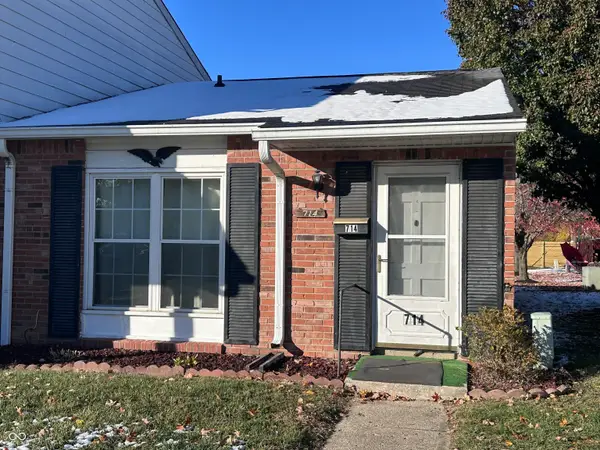 $101,500Active1 beds 1 baths640 sq. ft.
$101,500Active1 beds 1 baths640 sq. ft.714 Southfield Court, Indianapolis, IN 46227
MLS# 22072687Listed by: HENADY LIVE + WORK - New
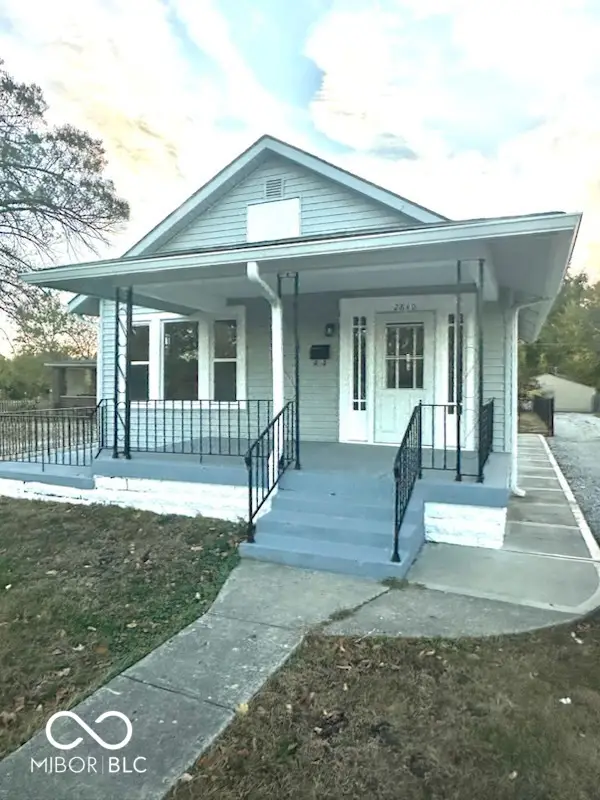 $199,000Active2 beds 1 baths1,824 sq. ft.
$199,000Active2 beds 1 baths1,824 sq. ft.2840 S Meridian Street, Indianapolis, IN 46225
MLS# 22072715Listed by: REALTY OF AMERICA LLC - New
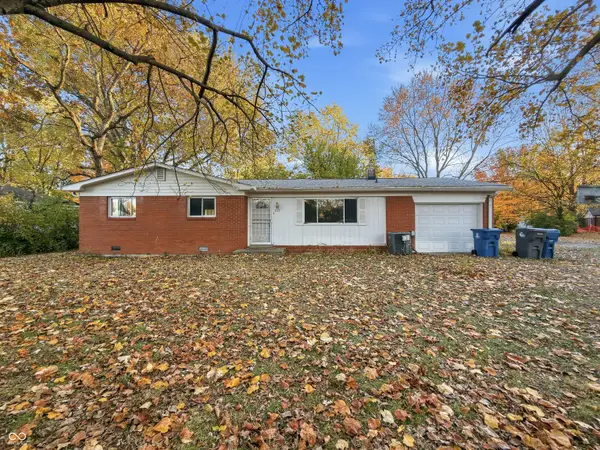 $164,500Active3 beds 2 baths1,201 sq. ft.
$164,500Active3 beds 2 baths1,201 sq. ft.3225 W 62nd Street, Indianapolis, IN 46268
MLS# 22072769Listed by: RED BRIDGE REAL ESTATE
