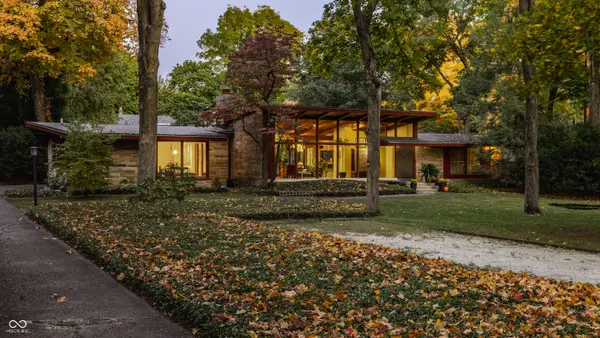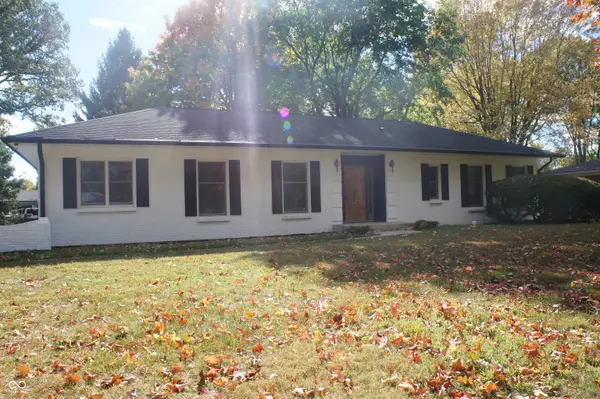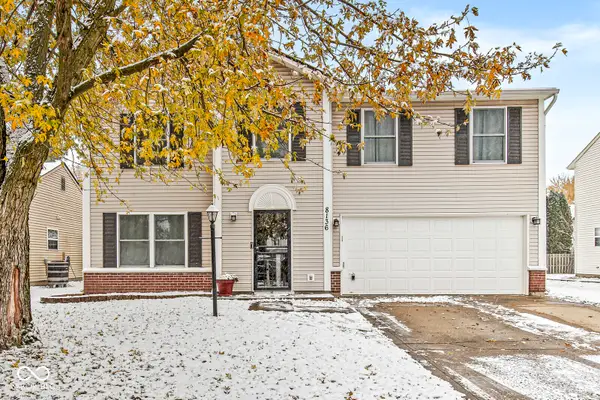8723 Bergeson Drive, Indianapolis, IN 46278
Local realty services provided by:Better Homes and Gardens Real Estate Gold Key
Listed by: alex montagano, daniel hubbard
Office: exp realty llc.
MLS#:22040026
Source:IN_MIBOR
Price summary
- Price:$677,500
- Price per sq. ft.:$126.8
About this home
8723 Bergeson - a home that invites you to live, relax, and unwind in one of the area's premier neighborhoods. Step inside and feel the openness of the vaulted ceilings that fill the main living space with light and air. The brand-new hardwood floors on the lower level flow seamlessly throughout, creating an effortless sense of warmth and style. The main-floor primary suite offers both comfort and convenience, giving you a private retreat just steps from the heart of the home. Downstairs, the giant basement expands your possibilities - whether it's movie nights, a game room, or a home gym, you'll have more than enough room to make it your own. And for those moments of pure relaxation, the rare Canadian sauna provides a true spa-like experience right at home. Out back, enjoy the privacy and peace of a secluded yard - perfect for morning coffee, quiet evenings, or hosting friends in your own outdoor sanctuary. 8723 Bergeson isn't just a home - it's a lifestyle of comfort, connection, and calm in one of the most desirable neighborhoods around.
Contact an agent
Home facts
- Year built:1992
- Listing ID #:22040026
- Added:160 day(s) ago
- Updated:November 11, 2025 at 06:45 PM
Rooms and interior
- Bedrooms:4
- Total bathrooms:4
- Full bathrooms:3
- Half bathrooms:1
- Living area:5,236 sq. ft.
Heating and cooling
- Cooling:Central Electric
- Heating:Electric, Forced Air
Structure and exterior
- Year built:1992
- Building area:5,236 sq. ft.
- Lot area:0.44 Acres
Utilities
- Water:Public Water
Finances and disclosures
- Price:$677,500
- Price per sq. ft.:$126.8
New listings near 8723 Bergeson Drive
 $192,500Pending2 beds 2 baths968 sq. ft.
$192,500Pending2 beds 2 baths968 sq. ft.1206 Dawson Street, Indianapolis, IN 46203
MLS# 22072284Listed by: EXP REALTY, LLC- New
 $959,000Active4 beds 4 baths3,608 sq. ft.
$959,000Active4 beds 4 baths3,608 sq. ft.1821 N Pennsylvania Street, Indianapolis, IN 46202
MLS# 22066171Listed by: @PROPERTIES - New
 $1,185,000Active3 beds 3 baths2,650 sq. ft.
$1,185,000Active3 beds 3 baths2,650 sq. ft.4305 N Meridian Street, Indianapolis, IN 46208
MLS# 22068869Listed by: F.C. TUCKER COMPANY - Open Sat, 1 to 3pmNew
 $340,000Active4 beds 3 baths3,006 sq. ft.
$340,000Active4 beds 3 baths3,006 sq. ft.6713 Eagles Wing Drive, Indianapolis, IN 46214
MLS# 22072021Listed by: CENTURY 21 SCHEETZ - New
 $335,000Active3 beds 2 baths1,690 sq. ft.
$335,000Active3 beds 2 baths1,690 sq. ft.5566 N Alton Avenue, Indianapolis, IN 46228
MLS# 22072128Listed by: BLUE PROPERTIES BROKERAGE - New
 $429,999Active5 beds 4 baths3,000 sq. ft.
$429,999Active5 beds 4 baths3,000 sq. ft.5329 Hedgerow Drive, Indianapolis, IN 46226
MLS# 22072693Listed by: EXP REALTY, LLC - New
 $170,000Active4 beds 1 baths1,532 sq. ft.
$170,000Active4 beds 1 baths1,532 sq. ft.5856 E 18th Street, Indianapolis, IN 46218
MLS# 22072706Listed by: CARPENTER, REALTORS - New
 $299,999Active4 beds 2 baths1,658 sq. ft.
$299,999Active4 beds 2 baths1,658 sq. ft.301 E Epler Avenue, Indianapolis, IN 46227
MLS# 22072779Listed by: KELLER WILLIAMS INDY METRO S - New
 $310,000Active4 beds 3 baths2,400 sq. ft.
$310,000Active4 beds 3 baths2,400 sq. ft.8136 Amble Way, Indianapolis, IN 46237
MLS# 22072813Listed by: EXP REALTY, LLC - New
 $124,900Active2 beds 1 baths1,962 sq. ft.
$124,900Active2 beds 1 baths1,962 sq. ft.2909 Station Street, Indianapolis, IN 46218
MLS# 22072859Listed by: PMI MIDWEST
