8729 Dorill Creek Lane, Indianapolis, IN 46259
Local realty services provided by:Better Homes and Gardens Real Estate Gold Key
Listed by:john dewitt
Office:trueblood real estate
MLS#:22050472
Source:IN_MIBOR
Price summary
- Price:$420,000
- Price per sq. ft.:$129.31
About this home
RATE BUYDOWN OFFERED!! Motivated Seller is offering a 2/1 buydown! Saving the buyer approx $10,000!! Nearly new 5-Bedroom Franklin Township Retreat - Spacious & Modern w/ a Large Lot! Welcome to your dream home in the desirable Franklin Township area of Indianapolis! This expansive 3,248 sq.ft., 5-bedroom, 3-full-bath residence, sitting on nearly a third-acre lot, blends modern luxury with functional living. Perfect for families or entertainers, this home offers an open-concept design, premium upgrades, and a quiet backyard. Key Features: Flexible Layout: 5 spacious bedrooms, including a convenient 1st-floor bedroom with a full bath, ideal as an in-law suite or guest room. ~Work-from-Home Ready: Large front office space, perfect for a home office, quiet study or even a playroom for the little ones. ~Elegant Dining: Formal dining room, ideal for hosting gatherings or special occasions. ~Gourmet Kitchen: Upgraded stainless steel appliances, featuring a double oven and a massive center island, flowing into the open-concept living area with a cozy gas fireplace. ~Upstairs Comfort: Generous loft area for relaxation or play, plus a convenient laundry room. The primary suite has a trayed ceiling, ceiling fan, and a luxurious bath with a full-length double vanity, garden tub, very large walk in closet and stand-alone shower. ~Private Outdoor Haven: Covered back patio and a nice backyard lined with trees and vegetation, perfect for gatherings or quiet evenings. ~Great Location: Situated in the sought-after Franklin Township, known for its community charm and proximity to top schools, parks, and amenities. This home combines elegance, space, and modern conveniences in a tranquil setting. Schedule a showing today to experience this Franklin Township gem!
Contact an agent
Home facts
- Year built:2021
- Listing ID #:22050472
- Added:80 day(s) ago
- Updated:October 05, 2025 at 07:35 AM
Rooms and interior
- Bedrooms:5
- Total bathrooms:3
- Full bathrooms:3
- Living area:3,248 sq. ft.
Heating and cooling
- Cooling:Central Electric
- Heating:Forced Air
Structure and exterior
- Year built:2021
- Building area:3,248 sq. ft.
- Lot area:0.29 Acres
Schools
- High school:Franklin Central High School
- Middle school:Franklin Central Junior High
Utilities
- Water:Public Water
Finances and disclosures
- Price:$420,000
- Price per sq. ft.:$129.31
New listings near 8729 Dorill Creek Lane
- Open Sun, 8am to 7pmNew
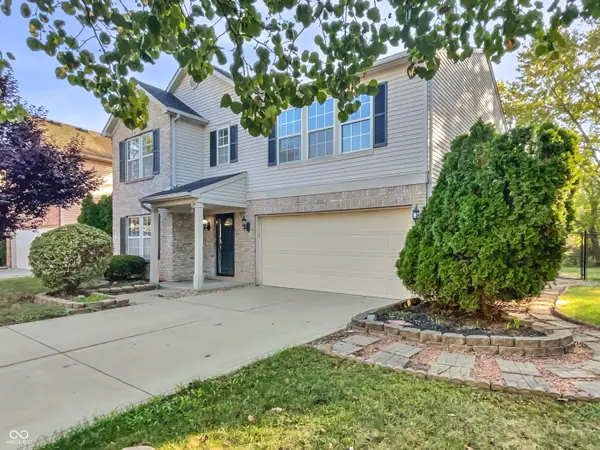 $328,000Active4 beds 3 baths2,511 sq. ft.
$328,000Active4 beds 3 baths2,511 sq. ft.4905 Flame Way, Indianapolis, IN 46254
MLS# 22066599Listed by: OPENDOOR BROKERAGE LLC - New
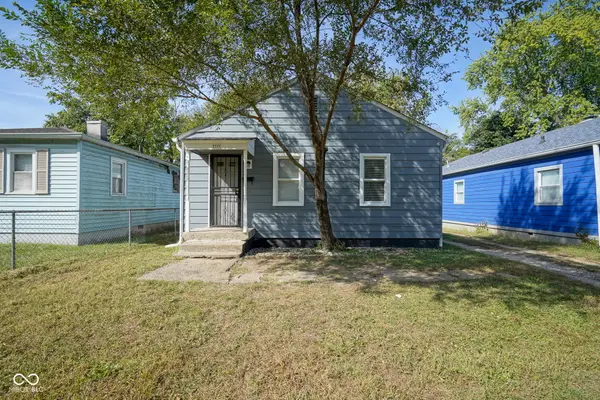 $135,000Active3 beds 1 baths872 sq. ft.
$135,000Active3 beds 1 baths872 sq. ft.3338 Ralston Avenue, Indianapolis, IN 46218
MLS# 22066347Listed by: TRUEBLOOD REAL ESTATE - New
 $349,000Active4 beds 3 baths2,447 sq. ft.
$349,000Active4 beds 3 baths2,447 sq. ft.7754 Evian Drive, Indianapolis, IN 46236
MLS# 22066594Listed by: HIGHGARDEN REAL ESTATE - New
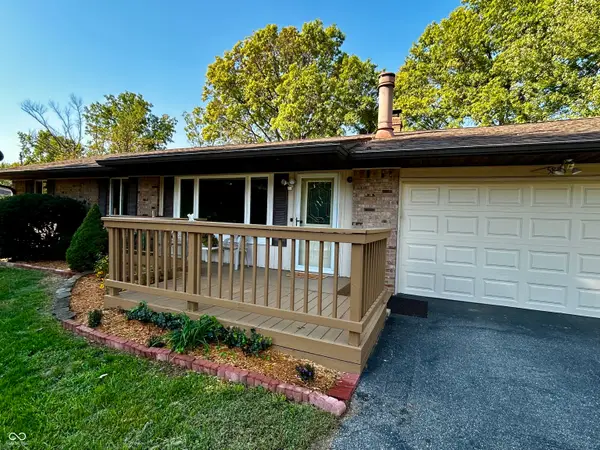 $265,000Active2 beds 2 baths1,560 sq. ft.
$265,000Active2 beds 2 baths1,560 sq. ft.5836 S Gale Street, Indianapolis, IN 46227
MLS# 22066231Listed by: LUXCITY REALTY - New
 $235,000Active4 beds 3 baths1,624 sq. ft.
$235,000Active4 beds 3 baths1,624 sq. ft.1109 N Huber Street, Indianapolis, IN 46219
MLS# 22066533Listed by: MATCH HOUSE REALTY GROUP LLC - New
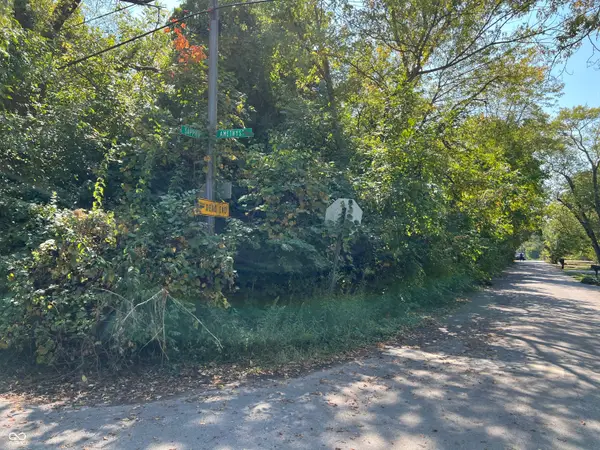 $20,000Active0.12 Acres
$20,000Active0.12 Acres7851 Amethyst Avenue, Indianapolis, IN 46268
MLS# 22064458Listed by: KELLER WILLIAMS INDY METRO S - New
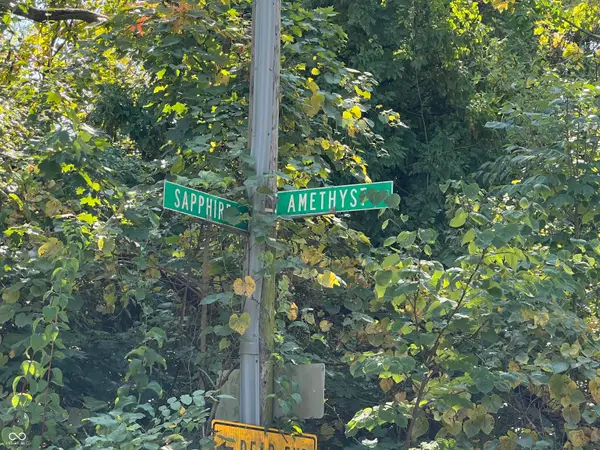 $20,000Active0.12 Acres
$20,000Active0.12 Acres7841 Amethyst Avenue, Indianapolis, IN 46268
MLS# 22064480Listed by: KELLER WILLIAMS INDY METRO S - New
 $242,000Active3 beds 2 baths1,478 sq. ft.
$242,000Active3 beds 2 baths1,478 sq. ft.4846 Chip Shot Lane, Indianapolis, IN 46235
MLS# 22066195Listed by: TRUEBLOOD REAL ESTATE - New
 $450,000Active5 beds 5 baths3,080 sq. ft.
$450,000Active5 beds 5 baths3,080 sq. ft.58 N Kealing Avenue, Indianapolis, IN 46201
MLS# 22066530Listed by: EXP REALTY, LLC - New
 $20,000Active0.13 Acres
$20,000Active0.13 Acres2872 Emerald Street, Indianapolis, IN 46268
MLS# 22063858Listed by: KELLER WILLIAMS INDY METRO S
