8801 Twain Lane, Indianapolis, IN 46239
Local realty services provided by:Better Homes and Gardens Real Estate Gold Key
8801 Twain Lane,Indianapolis, IN 46239
$289,900
- 2 Beds
- 2 Baths
- 2,014 sq. ft.
- Single family
- Active
Listed by: kathy arsenault, kaleb arsenault
Office: arsenault group realty, inc.
MLS#:22033449
Source:IN_MIBOR
Price summary
- Price:$289,900
- Price per sq. ft.:$143.94
About this home
Cancelled. Due to weather Open House!!! Charming home with a pond view is so unique with lots and lots of storage and upgrades!! You must see this spacious home with upgrades that you will not see in most of these homes!! Two pantries in the kitchen and the upstairs extra storage space over the garage is massive or could be made into a bonus/bed room by adding opening from the interior now with access from garage there are plenty of outlets and it's partially finished. The beautiful kitchen with an extra long breakfast bar could seat 6 along with the charming breakfast nook. Many Kitchen upgrades with the built in oven and microwave, gas stove top all upgrades, not to mention. This home unlike others has 2 bedrooms and an office,/3rd bedrm. also ADA compatible. There is an extra large en-suite master bath it has a tiled shower, with tiled shower seat and clear glass sliding door.. This was a great upgrade along with the 14x 7 walk in closet wow.. Note the 9 ft ceilings and arched doorways adding extra character with upgraded lighting fixtures. Sit out in the sunroom and admire the view of the pond with no one immediately behind you. Garage is partially finished with an insulated garage door.. No lawn care to worry about since the lawn is mowed and the snow will be shoveled low maintenance. Community pool, basketball court and play ground for extra activity.
Contact an agent
Home facts
- Year built:2017
- Listing ID #:22033449
- Added:313 day(s) ago
- Updated:February 26, 2026 at 04:28 PM
Rooms and interior
- Bedrooms:2
- Total bathrooms:2
- Full bathrooms:2
- Dining Description:Dining Combo/Kitchen
- Kitchen Description:Dishwasher, Gas Cooktop
- Living area:2,014 sq. ft.
Heating and cooling
- Cooling:Central Electric
- Heating:Forced Air
Structure and exterior
- Year built:2017
- Building area:2,014 sq. ft.
- Lot area:0.13 Acres
- Construction Materials:Brick, Vinyl With Brick
- Exterior Features:Basketball Court
- Foundation Description:Slab
Schools
- Middle school:Franklin Central Junior High
Utilities
- Water:Public Water
Finances and disclosures
- Price:$289,900
- Price per sq. ft.:$143.94
Features and amenities
- Appliances:Gas Cooktop, Smoke Alarm
- Laundry features:Laundry in Unit
- Amenities:Attic Pull Down Stairs, Wood Work Painted
New listings near 8801 Twain Lane
- New
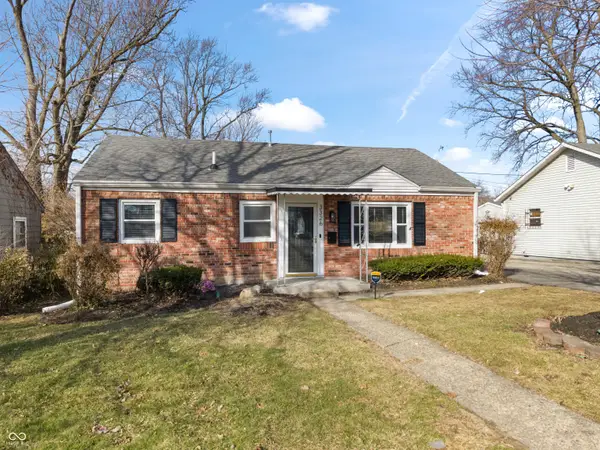 $215,000Active3 beds 2 baths1,465 sq. ft.
$215,000Active3 beds 2 baths1,465 sq. ft.3326 Arthington Boulevard, Indianapolis, IN 46218
MLS# 22080467Listed by: F.C. TUCKER COMPANY - New
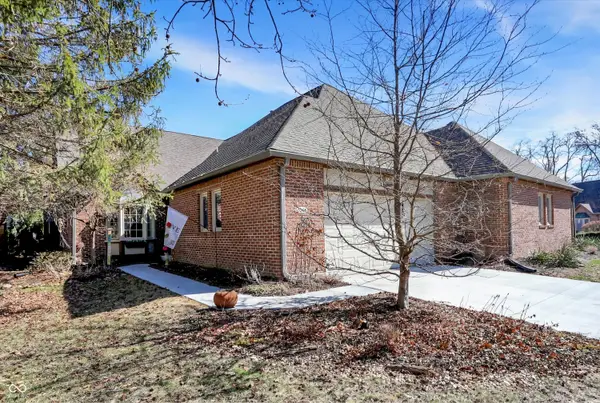 $269,900Active2 beds 3 baths2,179 sq. ft.
$269,900Active2 beds 3 baths2,179 sq. ft.2066 Oldfields Circle South Drive, Indianapolis, IN 46228
MLS# 22084287Listed by: RE/MAX ELITE PROPERTIES - New
 $750,000Active4 beds 4 baths5,374 sq. ft.
$750,000Active4 beds 4 baths5,374 sq. ft.8085 Hopkins Lane, Indianapolis, IN 46250
MLS# 22084904Listed by: F.C. TUCKER COMPANY - New
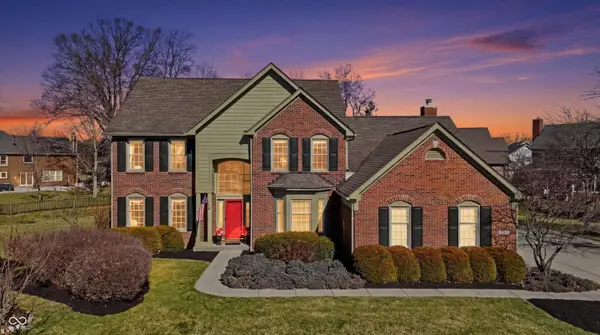 $675,000Active4 beds 4 baths3,783 sq. ft.
$675,000Active4 beds 4 baths3,783 sq. ft.10828 Woodmont Lane, Fishers, IN 46037
MLS# 22085639Listed by: CENTURY 21 SCHEETZ - New
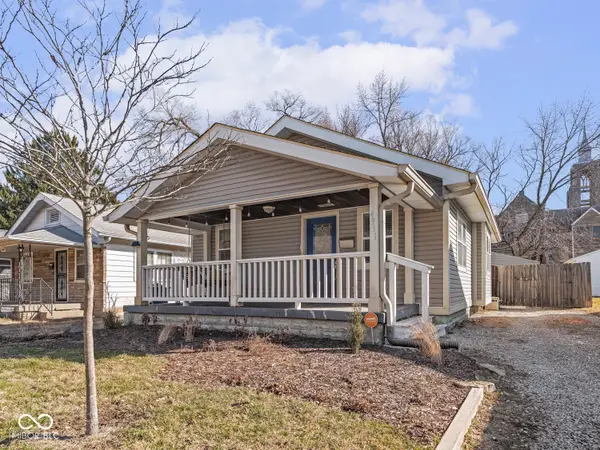 $248,000Active2 beds 1 baths826 sq. ft.
$248,000Active2 beds 1 baths826 sq. ft.4911 Norwaldo Avenue, Indianapolis, IN 46205
MLS# 22085953Listed by: MAYWRIGHT PROPERTY CO. - New
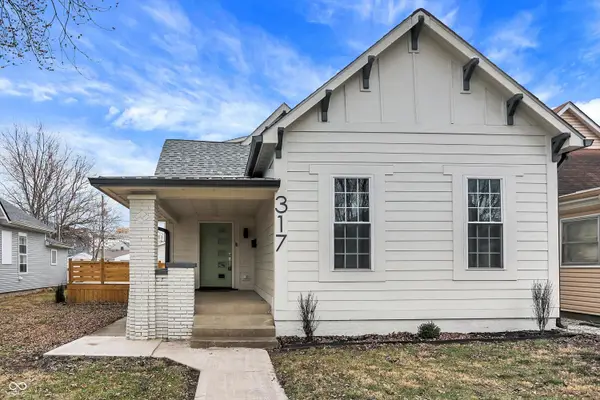 $439,900Active3 beds 3 baths2,528 sq. ft.
$439,900Active3 beds 3 baths2,528 sq. ft.317 Iowa Street, Indianapolis, IN 46225
MLS# 22084581Listed by: THE STEWART HOME GROUP - New
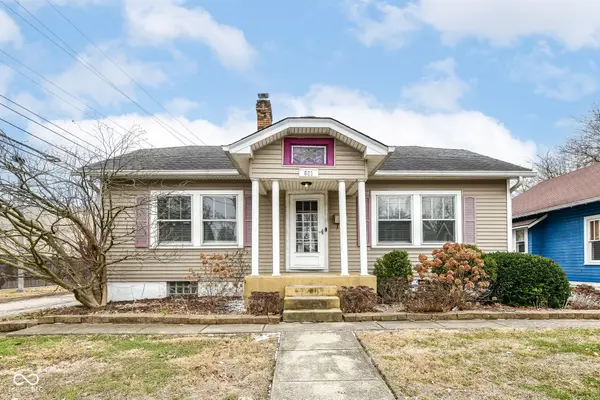 $325,000Active3 beds 1 baths1,736 sq. ft.
$325,000Active3 beds 1 baths1,736 sq. ft.621 Kessler Boulevard East Drive, Indianapolis, IN 46220
MLS# 22084706Listed by: REAL BROKER, LLC - New
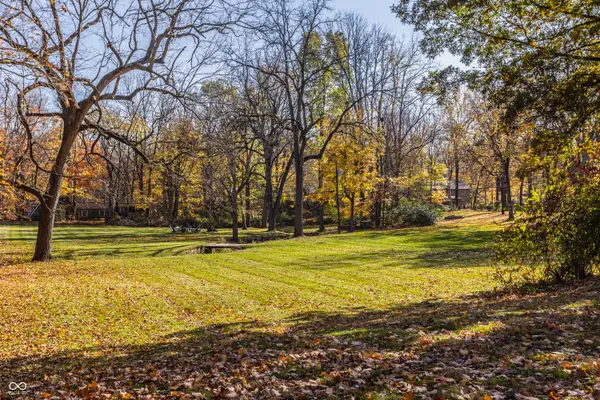 $379,000Active1.97 Acres
$379,000Active1.97 Acres9215 Kerwood Drive, Indianapolis, IN 46240
MLS# 22085512Listed by: THE AGENCY INDY - New
 $305,000Active2 beds 2 baths1,133 sq. ft.
$305,000Active2 beds 2 baths1,133 sq. ft.350 N Meridian Street #A303, Indianapolis, IN 46204
MLS# 22085919Listed by: F.C. TUCKER COMPANY - New
 $193,000Active3 beds 2 baths1,768 sq. ft.
$193,000Active3 beds 2 baths1,768 sq. ft.3512 N Keystone Avenue, Indianapolis, IN 46218
MLS# 22086028Listed by: REALTY WORLD INDY

