8814 Powderhorn Lane, Indianapolis, IN 46256
Local realty services provided by:Better Homes and Gardens Real Estate Gold Key
8814 Powderhorn Lane,Indianapolis, IN 46256
$315,000
- 3 Beds
- 3 Baths
- - sq. ft.
- Single family
- Sold
Listed by:jamie boer
Office:compass indiana, llc.
MLS#:22062130
Source:IN_MIBOR
Sorry, we are unable to map this address
Price summary
- Price:$315,000
About this home
Welcome to this charming 3-bedroom, 2.5-bath, 1,836 SF two-story home located in the desirable Hunters Glen subdivision! This beautifully maintained property offers a spacious and functional layout with a bright living area, a well-appointed kitchen, formal living space, and a cozy dining space perfect for entertaining. Upstairs, you'll find comfortable bedrooms, including a generous primary suite with a private bath. This move-in ready home features a 6-year-old HVAC, 7-year-old roof, 6-year old water heater, fresh exterior paint (2022), a kitchen refresh and layout change in (2023), the primary shower was updated in (2024), new gutter guards (2025), and new vinyl plank flooring throughout the main (2023). Last but not least enjoy outdoor living in the large fenced in backyard, ideal for relaxing or hosting gatherings. Nestled in a sought-after neighborhood, this home provides easy access to parks, shopping, dining, and top-rated schools. Move-in ready and waiting for you!
Contact an agent
Home facts
- Year built:1979
- Listing ID #:22062130
- Added:51 day(s) ago
- Updated:November 02, 2025 at 09:42 PM
Rooms and interior
- Bedrooms:3
- Total bathrooms:3
- Full bathrooms:2
- Half bathrooms:1
Heating and cooling
- Cooling:Central Electric
- Heating:Electric
Structure and exterior
- Year built:1979
Utilities
- Water:Public Water
Finances and disclosures
- Price:$315,000
New listings near 8814 Powderhorn Lane
- New
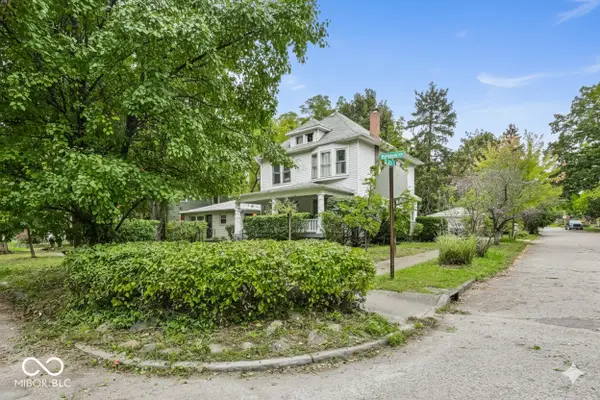 $181,000Active3 beds 2 baths1,495 sq. ft.
$181,000Active3 beds 2 baths1,495 sq. ft.47 S Spencer Avenue, Indianapolis, IN 46219
MLS# 22070963Listed by: F.C. TUCKER COMPANY - New
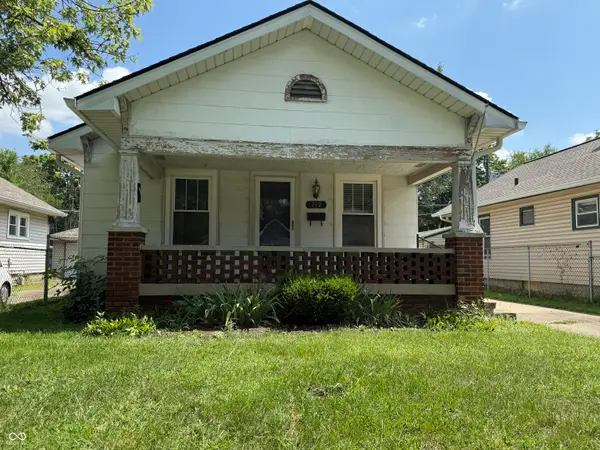 $99,000Active2 beds 1 baths678 sq. ft.
$99,000Active2 beds 1 baths678 sq. ft.719 N Exeter Avenue, Indianapolis, IN 46222
MLS# 22065935Listed by: BENNETT REALTY - New
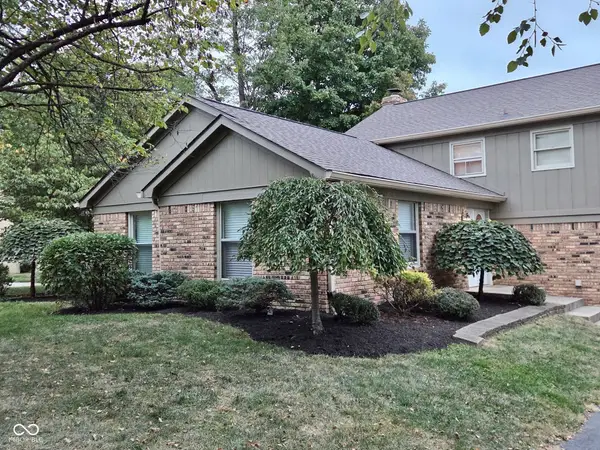 $370,000Active4 beds 3 baths2,783 sq. ft.
$370,000Active4 beds 3 baths2,783 sq. ft.9041 Colgate Street, Indianapolis, IN 46268
MLS# 22070938Listed by: KELLER WILLIAMS INDY METRO S - New
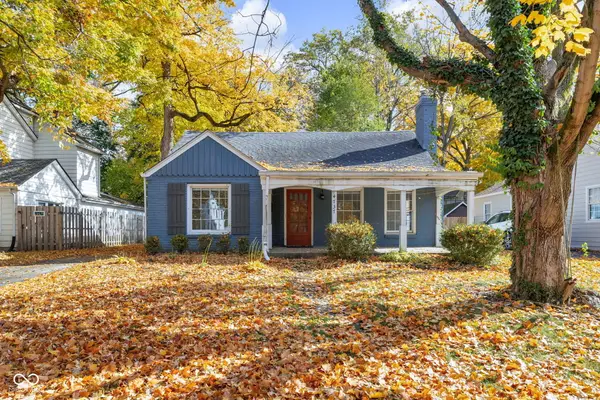 $325,000Active4 beds 2 baths2,300 sq. ft.
$325,000Active4 beds 2 baths2,300 sq. ft.4737 Boulevard Place, Indianapolis, IN 46208
MLS# 22071185Listed by: @PROPERTIES - New
 $335,000Active3 beds 2 baths1,750 sq. ft.
$335,000Active3 beds 2 baths1,750 sq. ft.4904 E 70th Street, Indianapolis, IN 46220
MLS# 22069344Listed by: F.C. TUCKER COMPANY - New
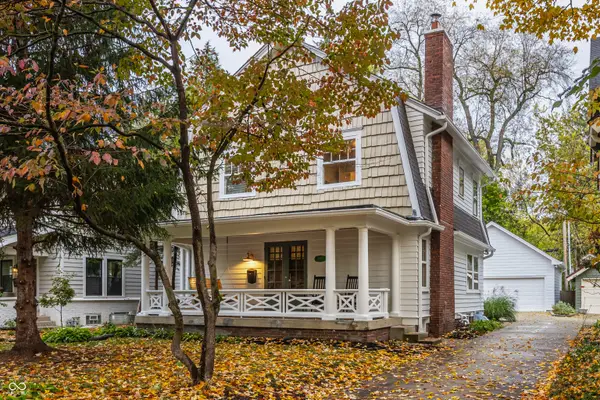 $750,000Active5 beds 3 baths3,218 sq. ft.
$750,000Active5 beds 3 baths3,218 sq. ft.140 E 44th Street, Indianapolis, IN 46205
MLS# 22070940Listed by: F.C. TUCKER COMPANY - New
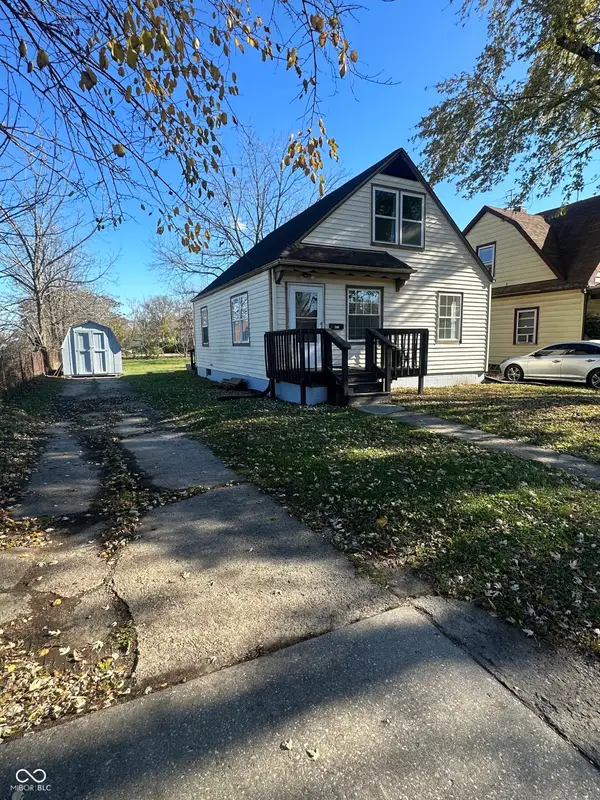 $99,000Active3 beds 1 baths1,039 sq. ft.
$99,000Active3 beds 1 baths1,039 sq. ft.821 S Tremont Street, Indianapolis, IN 46221
MLS# 22071306Listed by: PATHWAY PROPERTIES SALES AND LEASING, LLC - New
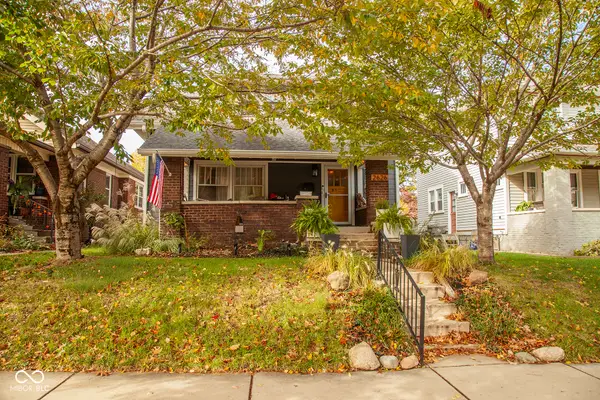 $325,000Active3 beds 2 baths2,128 sq. ft.
$325,000Active3 beds 2 baths2,128 sq. ft.2626 Manker Street, Indianapolis, IN 46203
MLS# 22070968Listed by: MODERN REALTY GROUP INC - New
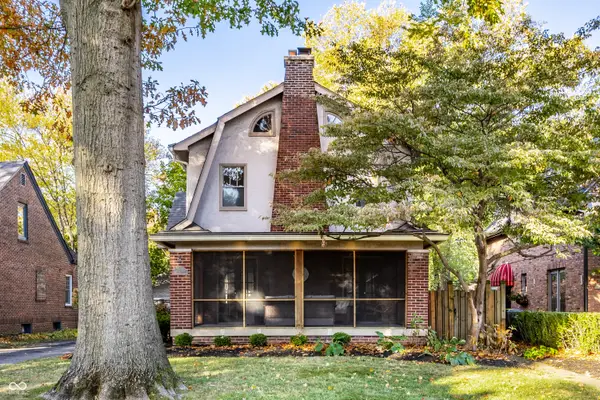 $549,900Active4 beds 3 baths2,480 sq. ft.
$549,900Active4 beds 3 baths2,480 sq. ft.5880 N New Jersey Street, Indianapolis, IN 46220
MLS# 22071349Listed by: COMPASS INDIANA, LLC - Open Sun, 1 to 3pmNew
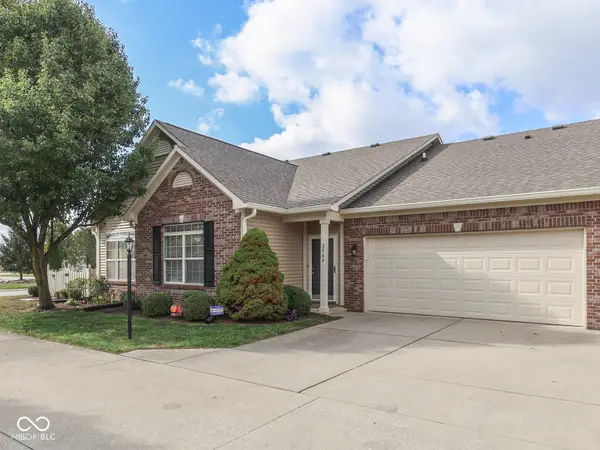 $230,000Active2 beds 2 baths1,268 sq. ft.
$230,000Active2 beds 2 baths1,268 sq. ft.2546 Big Bear Lane, Indianapolis, IN 46217
MLS# 22071300Listed by: KELLER WILLIAMS INDY METRO S
