8901 Rocky Ridge Road, Indianapolis, IN 46217
Local realty services provided by:Better Homes and Gardens Real Estate Gold Key
8901 Rocky Ridge Road,Indianapolis, IN 46217
$445,000
- 4 Beds
- 2 Baths
- 2,408 sq. ft.
- Single family
- Active
Listed by: joshua matthews
Office: @properties
MLS#:22039646
Source:IN_MIBOR
Price summary
- Price:$445,000
- Price per sq. ft.:$184.8
About this home
Welcome to Ridge Hill Trails, where single-level living meets outdoor perfection. This 4-bedroom, 2-bath brick ranch sits on a beautifully landscaped lot and has been carefully updated for peace of mind. Inside, the functional layout centers around a remodeled kitchen, with spacious bedrooms and original finishes throughout. Step outside and you'll see why this home is special: a multi-tiered patio that overlooks lush landscaping, designed for gatherings big and small. Quiet mornings with coffee and evenings filled with friends and food off the grill, this backyard is a private retreat. Major updates include a new roof, HVAC, tankless water heater, and driveway, along with remodeled baths and kitchen. Even the laundry room has a built-in dog-wash station. Every detail has been cared for with pride, making this home a rare find in one of the area's most sought-after neighborhoods.
Contact an agent
Home facts
- Year built:1977
- Listing ID #:22039646
- Added:139 day(s) ago
- Updated:January 07, 2026 at 04:40 PM
Rooms and interior
- Bedrooms:4
- Total bathrooms:2
- Full bathrooms:2
- Living area:2,408 sq. ft.
Heating and cooling
- Cooling:Central Electric
Structure and exterior
- Year built:1977
- Building area:2,408 sq. ft.
- Lot area:0.43 Acres
Schools
- High school:Perry Meridian High School
- Middle school:Perry Meridian Middle School
- Elementary school:Glenns Valley Elementary School
Utilities
- Water:Public Water
Finances and disclosures
- Price:$445,000
- Price per sq. ft.:$184.8
New listings near 8901 Rocky Ridge Road
- New
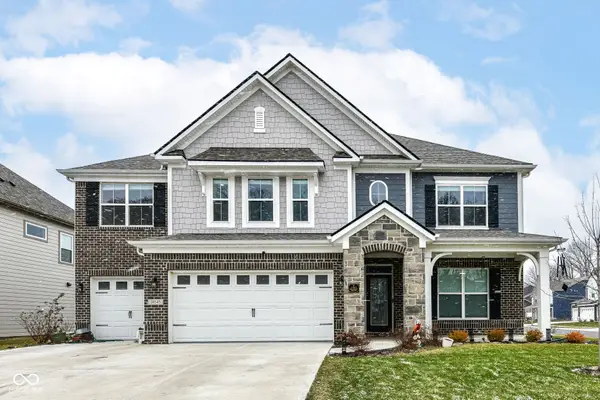 $569,000Active5 beds 4 baths3,658 sq. ft.
$569,000Active5 beds 4 baths3,658 sq. ft.10545 Oak Bend Boulevard, Indianapolis, IN 46239
MLS# 22077835Listed by: KELLER WILLIAMS INDY METRO NE - New
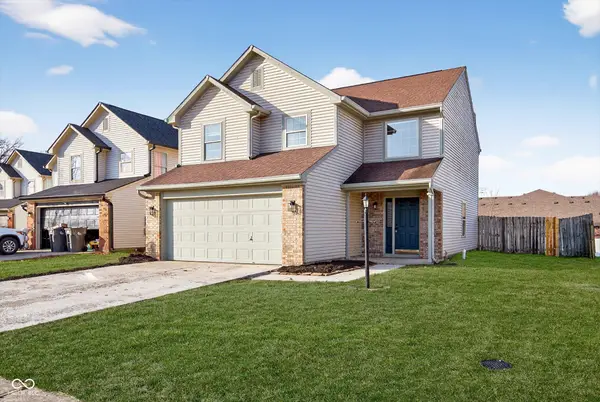 $252,000Active3 beds 3 baths1,231 sq. ft.
$252,000Active3 beds 3 baths1,231 sq. ft.5410 Waterton Lakes Drive, Indianapolis, IN 46237
MLS# 22078410Listed by: O'BRIEN REAL ESTATE LLC - New
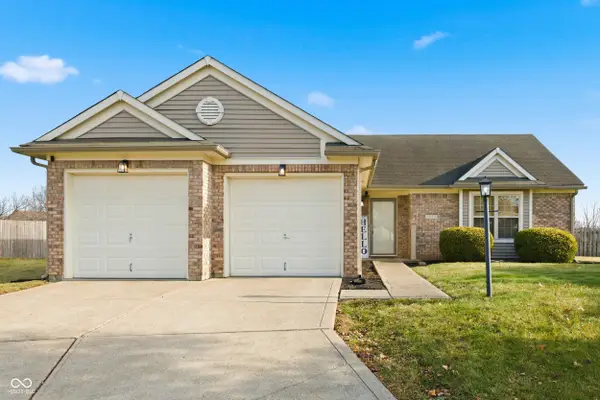 $275,000Active3 beds 2 baths1,372 sq. ft.
$275,000Active3 beds 2 baths1,372 sq. ft.7727 Blackthorn Circle, Indianapolis, IN 46236
MLS# 22078632Listed by: EXP REALTY, LLC - New
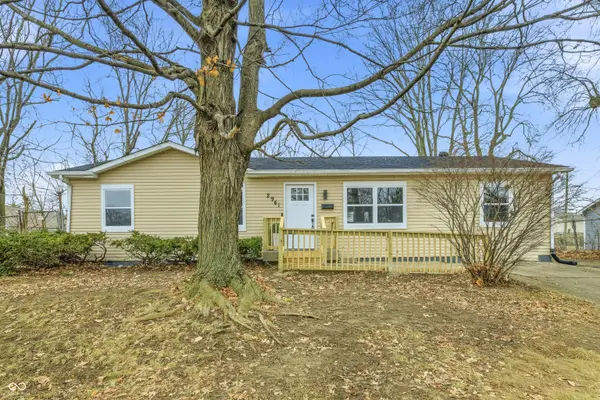 $204,900Active4 beds 2 baths1,540 sq. ft.
$204,900Active4 beds 2 baths1,540 sq. ft.2941 Eastern Avenue, Indianapolis, IN 46218
MLS# 22078640Listed by: F.C. TUCKER COMPANY - New
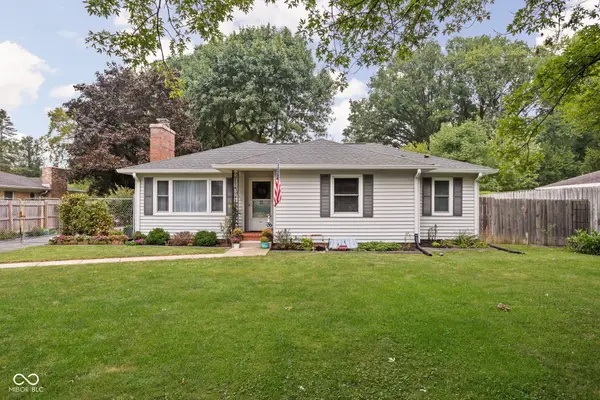 $290,000Active3 beds 2 baths1,701 sq. ft.
$290,000Active3 beds 2 baths1,701 sq. ft.1408 E Banta Road, Indianapolis, IN 46227
MLS# 22078823Listed by: @PROPERTIES - New
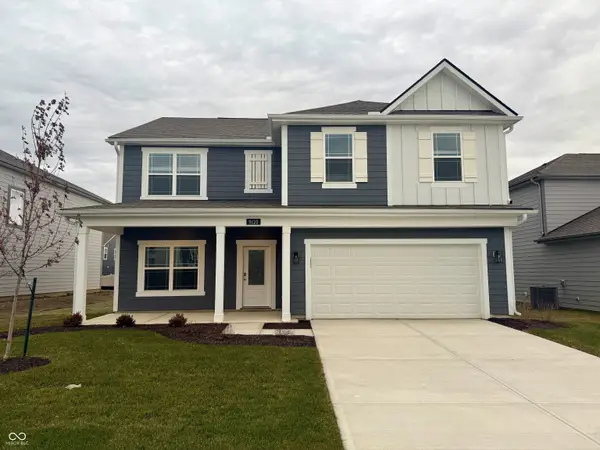 $374,900Active5 beds 3 baths2,600 sq. ft.
$374,900Active5 beds 3 baths2,600 sq. ft.9120 Steinbeck Lane, Indianapolis, IN 46239
MLS# 22078913Listed by: DRH REALTY OF INDIANA, LLC  $1,485,000Active26.94 Acres
$1,485,000Active26.94 Acres11051 Vandergriff Road, Indianapolis, IN 46239
MLS# 22072819Listed by: INDY'S HOMEPRO REALTORS- New
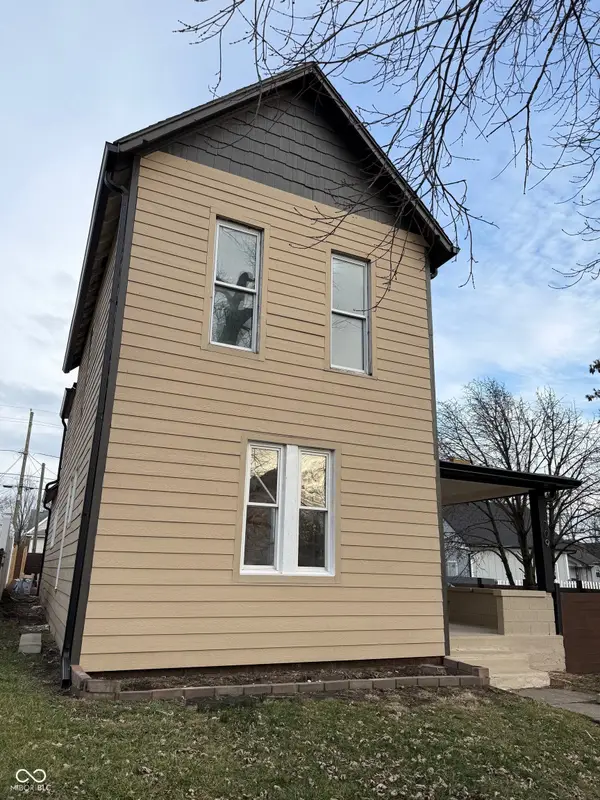 $399,000Active3 beds 3 baths1,784 sq. ft.
$399,000Active3 beds 3 baths1,784 sq. ft.209 N State Avenue, Indianapolis, IN 46201
MLS# 22077798Listed by: EPIQUE INC - New
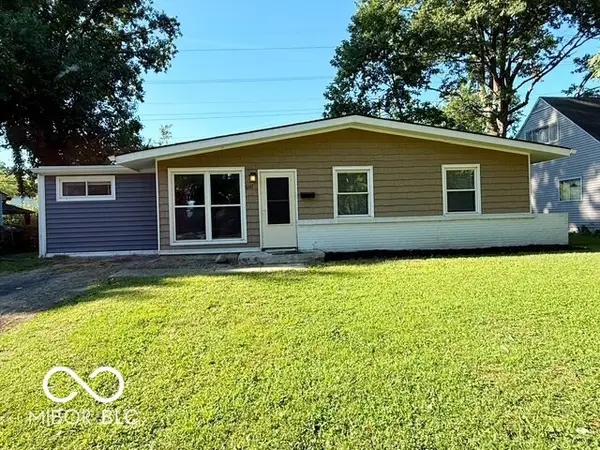 $154,900Active3 beds 1 baths1,328 sq. ft.
$154,900Active3 beds 1 baths1,328 sq. ft.6161 Meadowlark Drive, Indianapolis, IN 46226
MLS# 22078873Listed by: BFC REALTY GROUP - New
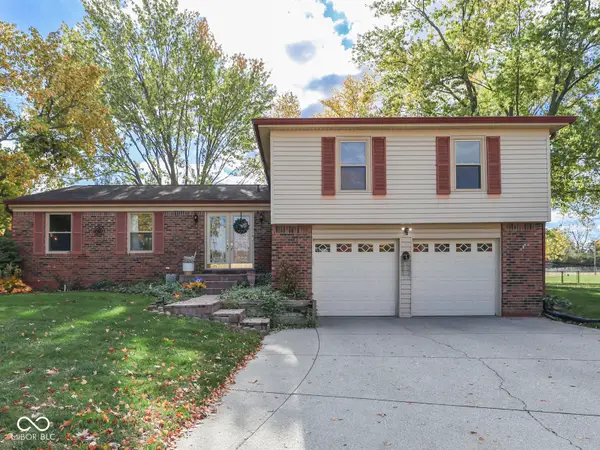 $399,900Active4 beds 4 baths2,892 sq. ft.
$399,900Active4 beds 4 baths2,892 sq. ft.8438 Ainsley Circle, Indianapolis, IN 46256
MLS# 22072310Listed by: EXP REALTY LLC
