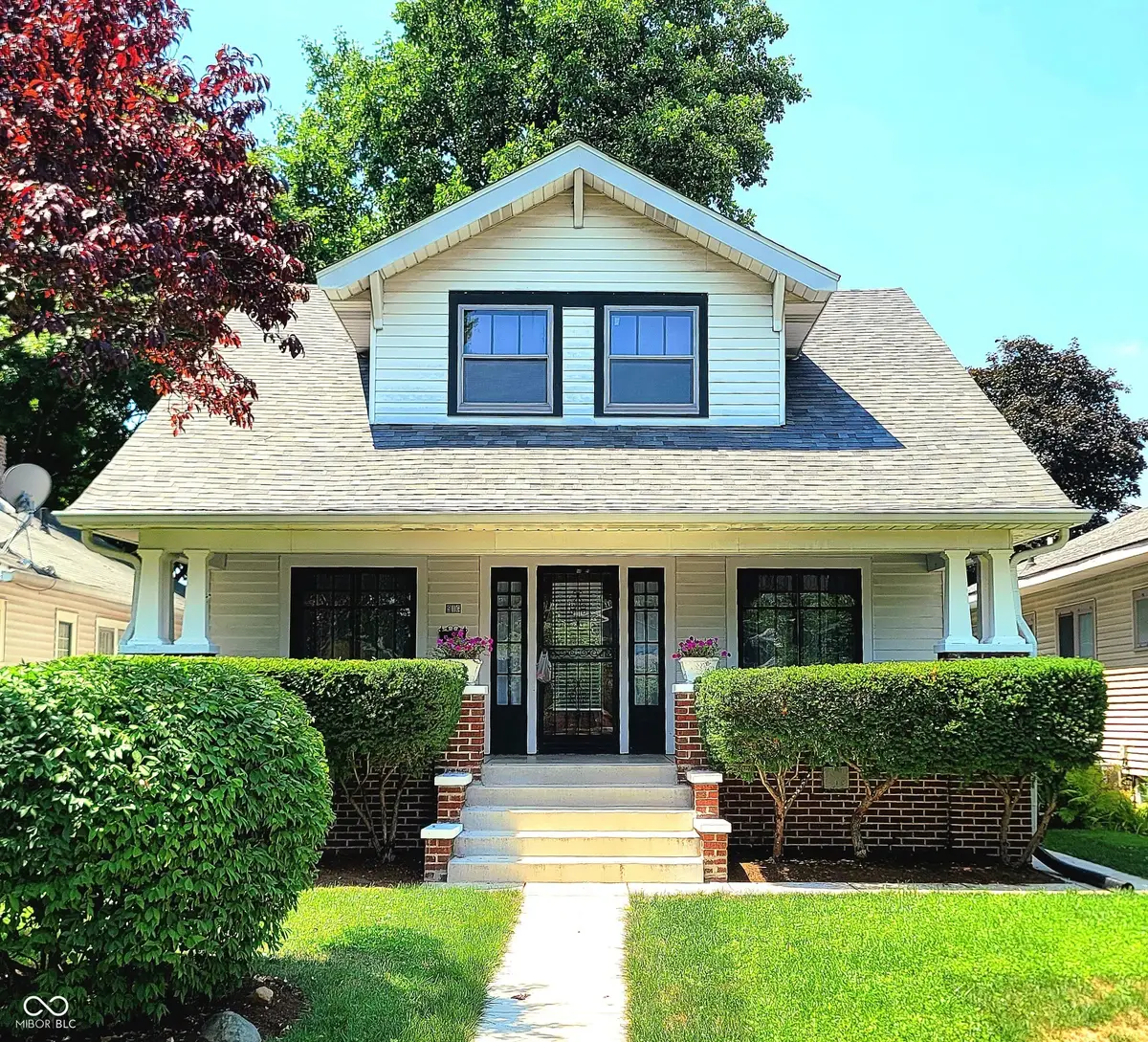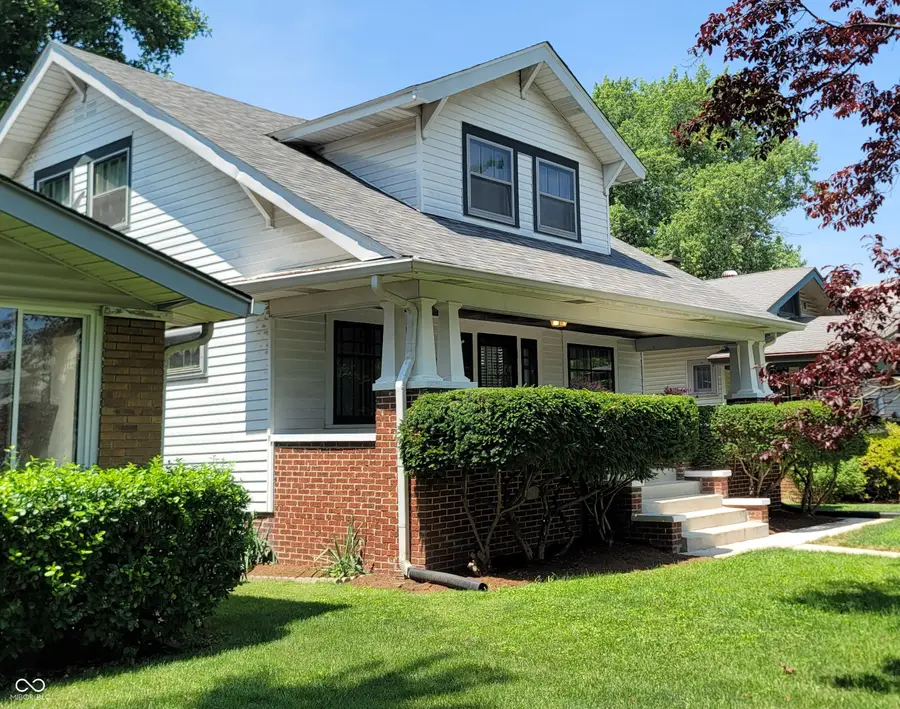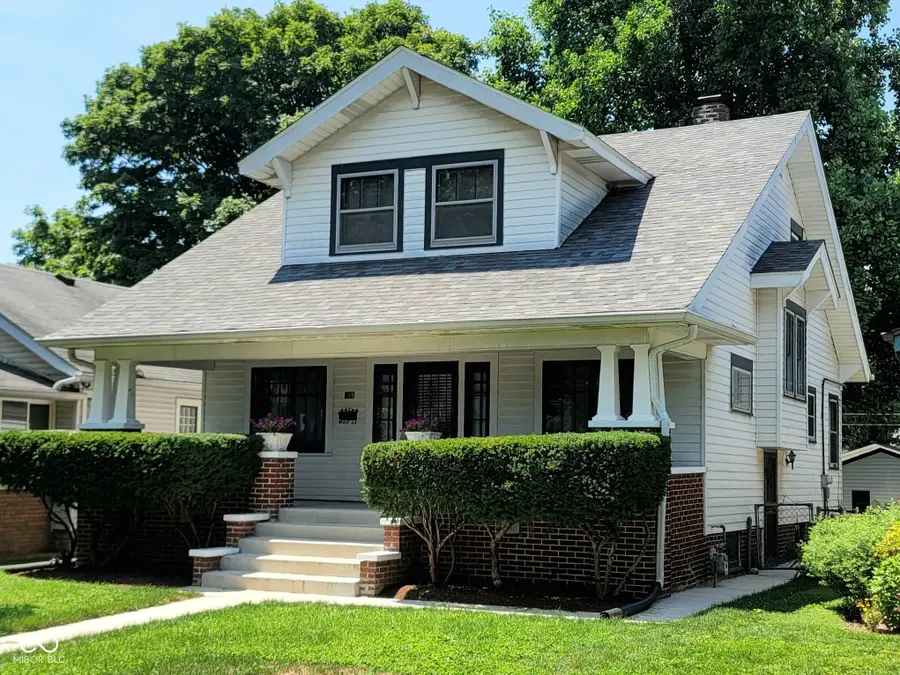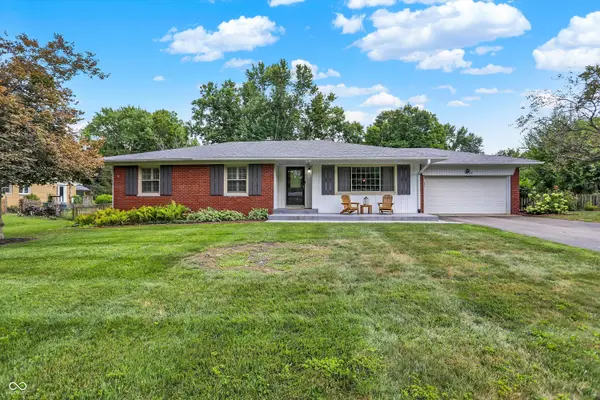910 Dequincy Street, Indianapolis, IN 46201
Local realty services provided by:Better Homes and Gardens Real Estate Gold Key



910 Dequincy Street,Indianapolis, IN 46201
$219,500
- 3 Beds
- 2 Baths
- 1,896 sq. ft.
- Single family
- Pending
Listed by:gib barker
Office:exceptional homes realty
MLS#:22053650
Source:IN_MIBOR
Price summary
- Price:$219,500
- Price per sq. ft.:$97.38
About this home
EMERSON HEIGHTS GEM!!..Homes like this come along RARELY...3 bedroom, 1.5 bath situated in the most desirable area of Emerson Heights, just south of the northern boundary. Traditional styling with plenty of room for the family. Expansive living room flowing into a formal dining room and large kitchen with dining nook. Possibilities to create a kitchen preparation/entertainment venue are limitless. There is access to an uncommonly open staircase with landing, where the second home entrance is located, proceeding on to the basement. The basement is spacious, clean and, most importantly, DRY opening up an additional informal living space for use as a family/TV rm, man cave, exercise rm, or play/game rm. There is a separate storage rm and a laundry area with LG wshr/dryr. A newer Rheem water softener is also included. The 3 bedrooms and common bath are on the upper level and flow nicely. The bath has been comprehensively remodeled and features dual basins, stylish vanity with granite top and oversized tub/shower with seat, all in new ceramic tile. The ceramic flooring is equipped with subfloor heating providing warmth underfoot for chilly mornings. The exterior of the home checks all of the boxes. The covered front porch is quite large and pristine with a new concrete floor. The entry steps, approach walkway and sidewalk to second entrance/rear yard are all newer concrete as well, which is rarely seen. A new dimensional shingle roof and AC unit were installed recently. As for the rear yard, it is entirely surrounded by fencing. It has a shaded canopy feel and is well appointed with varied landscaping species. Adjacent to the garage are two hard surfaced areas in brick and concrete that are well suited for cookouts/outside gatherings. Alley access to the garage is orderly and secure. Now is a perfect time to buy an exceptional home such as this before inevitable rate reductions, and the awakened throng, descend. Re-financing to a lower rate costs virtually nothing...ask.
Contact an agent
Home facts
- Year built:1916
- Listing Id #:22053650
- Added:13 day(s) ago
- Updated:August 05, 2025 at 11:39 PM
Rooms and interior
- Bedrooms:3
- Total bathrooms:2
- Full bathrooms:1
- Half bathrooms:1
- Living area:1,896 sq. ft.
Heating and cooling
- Cooling:Central Electric
- Heating:Forced Air
Structure and exterior
- Year built:1916
- Building area:1,896 sq. ft.
- Lot area:0.14 Acres
Schools
- High school:Arsenal Technical High School
- Elementary school:Ralph Waldo Emerson School 58
Utilities
- Water:Public Water
Finances and disclosures
- Price:$219,500
- Price per sq. ft.:$97.38
New listings near 910 Dequincy Street
- New
 $630,000Active4 beds 4 baths4,300 sq. ft.
$630,000Active4 beds 4 baths4,300 sq. ft.9015 Admirals Pointe Drive, Indianapolis, IN 46236
MLS# 22032432Listed by: CENTURY 21 SCHEETZ - New
 $20,000Active0.12 Acres
$20,000Active0.12 Acres3029 Graceland Avenue, Indianapolis, IN 46208
MLS# 22055179Listed by: EXP REALTY LLC - New
 $174,900Active3 beds 2 baths1,064 sq. ft.
$174,900Active3 beds 2 baths1,064 sq. ft.321 Lindley Avenue, Indianapolis, IN 46241
MLS# 22055184Listed by: TRUE PROPERTY MANAGEMENT - New
 $293,000Active2 beds 2 baths2,070 sq. ft.
$293,000Active2 beds 2 baths2,070 sq. ft.1302 Lasalle Street, Indianapolis, IN 46201
MLS# 22055236Listed by: KELLER WILLIAMS INDY METRO NE - New
 $410,000Active3 beds 2 baths1,809 sq. ft.
$410,000Active3 beds 2 baths1,809 sq. ft.5419 Haverford Avenue, Indianapolis, IN 46220
MLS# 22055601Listed by: KELLER WILLIAMS INDY METRO S - New
 $359,500Active3 beds 2 baths2,137 sq. ft.
$359,500Active3 beds 2 baths2,137 sq. ft.4735 E 78th Street, Indianapolis, IN 46250
MLS# 22056164Listed by: CENTURY 21 SCHEETZ - New
 $44,900Active0.08 Acres
$44,900Active0.08 Acres235 E Caven Street, Indianapolis, IN 46225
MLS# 22056753Listed by: KELLER WILLIAMS INDY METRO S - New
 $390,000Active2 beds 4 baths1,543 sq. ft.
$390,000Active2 beds 4 baths1,543 sq. ft.2135 N College Avenue, Indianapolis, IN 46202
MLS# 22056221Listed by: F.C. TUCKER COMPANY - New
 $199,000Active3 beds 1 baths1,222 sq. ft.
$199,000Active3 beds 1 baths1,222 sq. ft.1446 Spann Avenue, Indianapolis, IN 46203
MLS# 22056272Listed by: SCOTT ESTATES - New
 $365,000Active4 beds 3 baths2,736 sq. ft.
$365,000Active4 beds 3 baths2,736 sq. ft.6719 Heritage Hill Drive, Indianapolis, IN 46237
MLS# 22056511Listed by: RE/MAX ADVANCED REALTY

