9125 Imperial Drive, Indianapolis, IN 46239
Local realty services provided by:Better Homes and Gardens Real Estate Gold Key
Upcoming open houses
- Sun, Dec 2101:00 pm - 03:00 pm
Listed by: allyson brooks
Office: mark dietel realty, llc.
MLS#:22064145
Source:IN_MIBOR
Price summary
- Price:$260,000
- Price per sq. ft.:$110.54
About this home
Welcome to 9125 Imperial Drive! This well-maintained 2,352 sq ft stone ranch sits on nearly half an acre in a quiet east-side neighborhood. Inside, you'll find an updated kitchen with ample cabinet and counter space, a spacious dining area, and a comfortable living room with a cozy fireplace. The main level includes three bedrooms and two full baths.The finished basement expands your living options with excellent space for a rec room, home theater, fitness area, or office-plus a dedicated laundry room and generous storage. Step outside to a large fenced backyard with mature trees and a detached garage, perfect for vehicles, tools, or a workshop. Conveniently located near shopping, dining, and interstate access, this move-in-ready home offers space, comfort, and great potential!
Contact an agent
Home facts
- Year built:1959
- Listing ID #:22064145
- Added:88 day(s) ago
- Updated:December 21, 2025 at 01:41 AM
Rooms and interior
- Bedrooms:3
- Total bathrooms:2
- Full bathrooms:2
- Living area:2,352 sq. ft.
Heating and cooling
- Cooling:Central Electric
- Heating:Forced Air
Structure and exterior
- Year built:1959
- Building area:2,352 sq. ft.
- Lot area:0.49 Acres
Schools
- Middle school:Franklin Central Junior High
Finances and disclosures
- Price:$260,000
- Price per sq. ft.:$110.54
New listings near 9125 Imperial Drive
- New
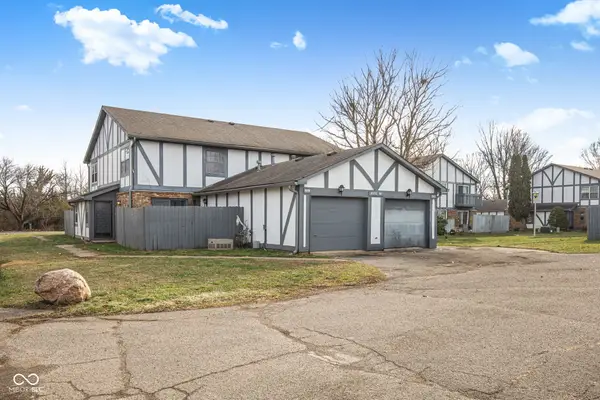 $90,000Active3 beds 2 baths1,048 sq. ft.
$90,000Active3 beds 2 baths1,048 sq. ft.9887 Royce Drive, Indianapolis, IN 46235
MLS# 22076441Listed by: COMPASS INDIANA, LLC - New
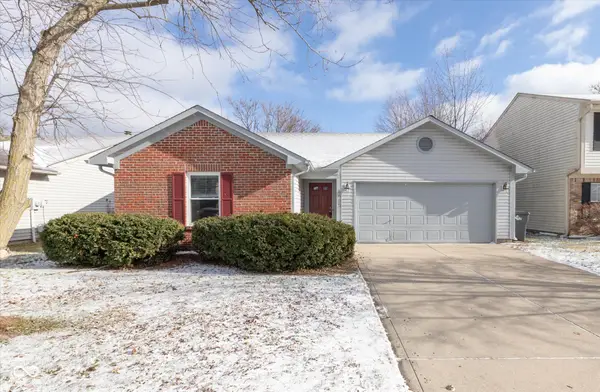 $255,000Active3 beds 2 baths1,236 sq. ft.
$255,000Active3 beds 2 baths1,236 sq. ft.6465 Amick Way, Indianapolis, IN 46268
MLS# 22076893Listed by: KELLER WILLIAMS INDY METRO NE - New
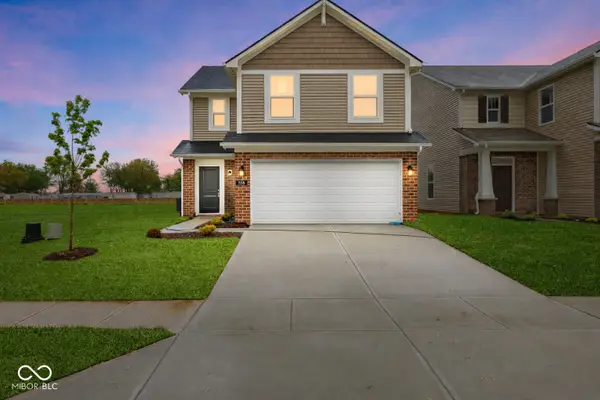 $269,990Active4 beds 3 baths1,445 sq. ft.
$269,990Active4 beds 3 baths1,445 sq. ft.3101 Lennon Lane, Indianapolis, IN 46235
MLS# 22077477Listed by: DBG REALTY - New
 $180,000Active2 beds 1 baths1,040 sq. ft.
$180,000Active2 beds 1 baths1,040 sq. ft.1617 E Sumner Avenue, Indianapolis, IN 46227
MLS# 22077434Listed by: CARPENTER, REALTORS - New
 $160,000Active3 beds 1 baths1,140 sq. ft.
$160,000Active3 beds 1 baths1,140 sq. ft.2533 Aurie Drive, Indianapolis, IN 46219
MLS# 22077397Listed by: VALUES DRIVEN REALTY, INC. - New
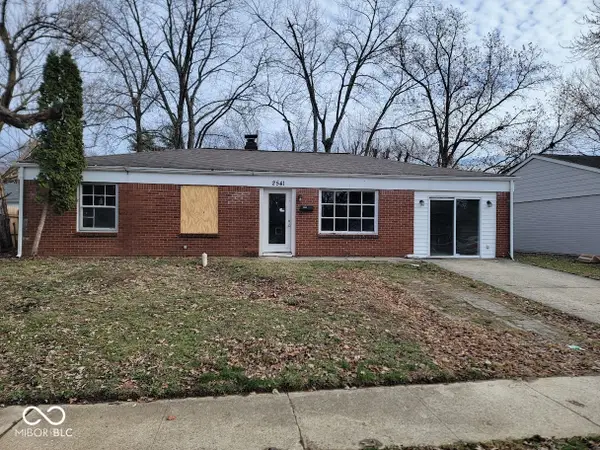 $150,000Active3 beds 1 baths1,140 sq. ft.
$150,000Active3 beds 1 baths1,140 sq. ft.2541 Aurie Drive, Indianapolis, IN 46219
MLS# 22077401Listed by: VALUES DRIVEN REALTY, INC. - New
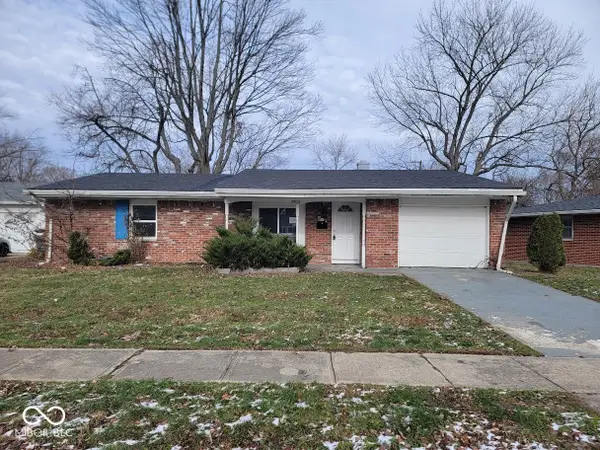 $140,000Active3 beds 1 baths1,217 sq. ft.
$140,000Active3 beds 1 baths1,217 sq. ft.9902 Scott Court, Indianapolis, IN 46235
MLS# 22077415Listed by: VALUES DRIVEN REALTY, INC. - New
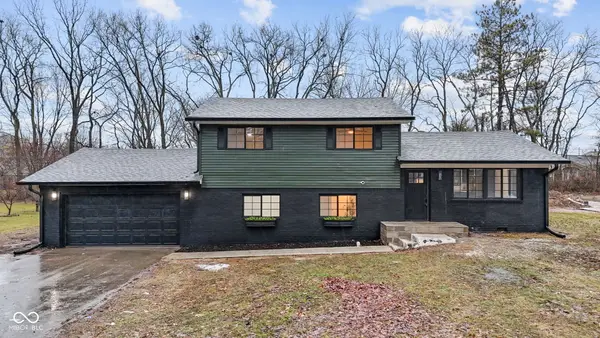 $374,999Active4 beds 3 baths2,188 sq. ft.
$374,999Active4 beds 3 baths2,188 sq. ft.2712 Westleigh Drive, Indianapolis, IN 46268
MLS# 22077473Listed by: DAVIS REALTY GROUP - New
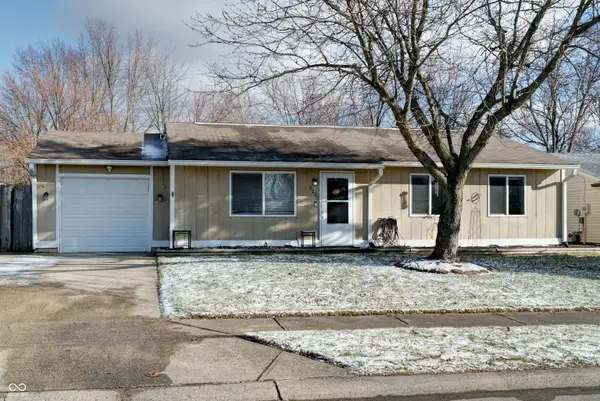 $210,000Active3 beds 2 baths1,064 sq. ft.
$210,000Active3 beds 2 baths1,064 sq. ft.5207 Palisade Way, Indianapolis, IN 46237
MLS# 22077474Listed by: KELLER WILLIAMS INDY METRO S - New
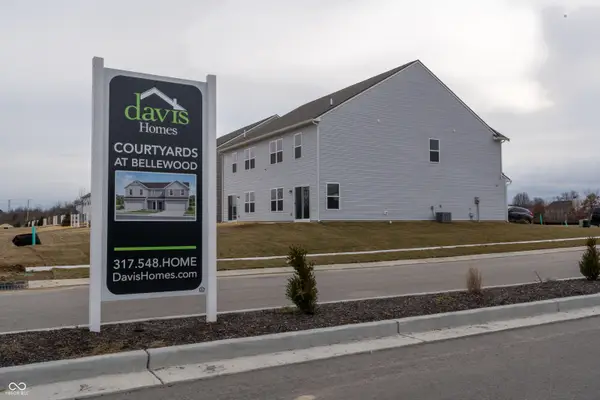 $250,000Active4 beds 3 baths1,445 sq. ft.
$250,000Active4 beds 3 baths1,445 sq. ft.10803 Penwell Way, Indianapolis, IN 46235
MLS# 22077396Listed by: DBG REALTY
