9137 Steinbeck Lane, Indianapolis, IN 46239
Local realty services provided by:Better Homes and Gardens Real Estate Gold Key

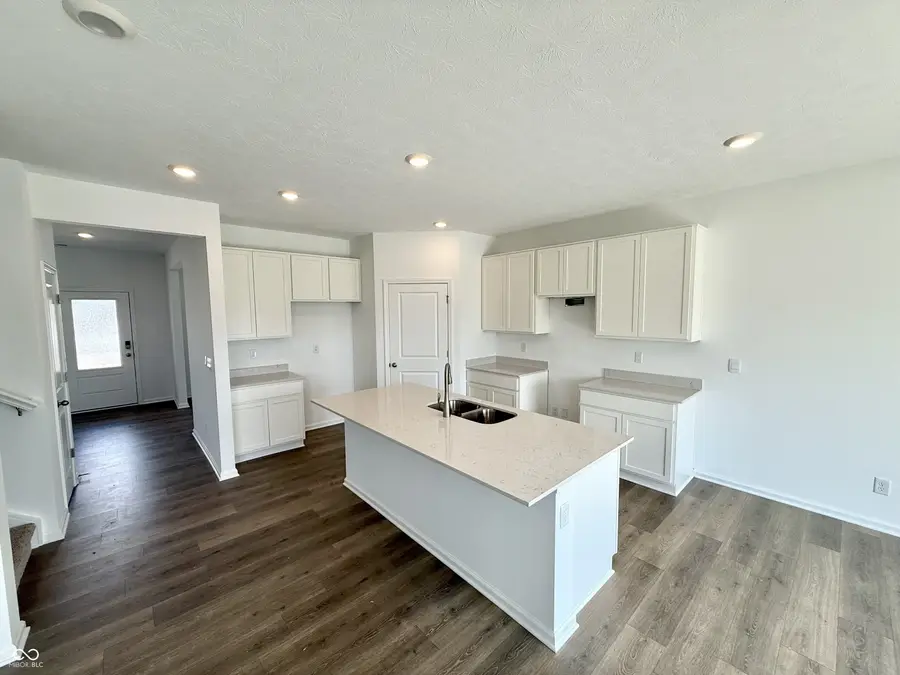

9137 Steinbeck Lane,Indianapolis, IN 46239
$380,900
- 5 Beds
- 3 Baths
- 2,600 sq. ft.
- Single family
- Active
Listed by:frances williams
Office:drh realty of indiana, llc.
MLS#:22045000
Source:IN_MIBOR
Price summary
- Price:$380,900
- Price per sq. ft.:$146.5
About this home
Welcome to the exquisite Henley at Edgewood Farms, a stunning two-story haven nestled in the charming Franklin Township. This architectural gem boasts five generously sized bedrooms and three luxurious full baths, with the unique convenience of a bedroom and full bath gracing the main level-perfect for guests or multi-generational living. As you ascend the thoughtfully placed staircase from the inviting family room, you'll discover a culinary enthusiast's dream kitchen. Adorned with elegant white cabinetry, sleek quartz countertops, and a spacious island with ample seating, it's a culinary masterpiece. The main level also offers a bright and airy study, ideal for a home office or creative workspace. Upstairs, four additional bedrooms await, including one with a walk-in closet, and a versatile second living area that transforms effortlessly into an entertainment hub. Every Henley home is equipped with America's Smart Home Technology, ensuring modern convenience and security with a smart video doorbell, Honeywell thermostat, Amazon Echo Pop, smart door lock, and Deako light package. Edgewood Farms offers the lifestyle you are seeking with a clubhouse, pickleball courts, playground and walking trails. Enjoy living walking distance from Franklin Central High School, Franklin Township Park, and the Indianapolis Public Library.
Contact an agent
Home facts
- Year built:2025
- Listing Id #:22045000
- Added:62 day(s) ago
- Updated:August 15, 2025 at 06:36 PM
Rooms and interior
- Bedrooms:5
- Total bathrooms:3
- Full bathrooms:3
- Living area:2,600 sq. ft.
Heating and cooling
- Cooling:Central Electric
Structure and exterior
- Year built:2025
- Building area:2,600 sq. ft.
- Lot area:0.18 Acres
Schools
- High school:Franklin Central High School
- Middle school:Franklin Central Junior High
- Elementary school:South Creek Elementary
Utilities
- Water:Public Water
Finances and disclosures
- Price:$380,900
- Price per sq. ft.:$146.5
New listings near 9137 Steinbeck Lane
- New
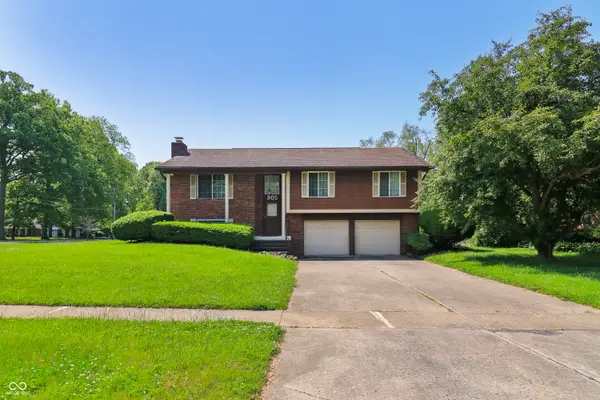 $375,000Active3 beds 3 baths2,768 sq. ft.
$375,000Active3 beds 3 baths2,768 sq. ft.905 W 79th Street, Indianapolis, IN 46260
MLS# 22054448Listed by: TRUEBLOOD REAL ESTATE - Open Sun, 3 to 5pmNew
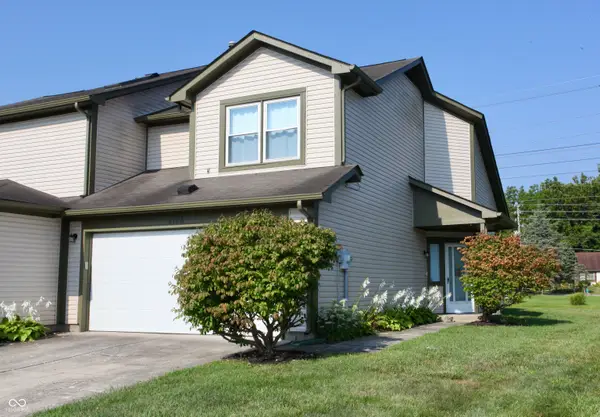 $225,000Active2 beds 2 baths1,172 sq. ft.
$225,000Active2 beds 2 baths1,172 sq. ft.4106 Eagle Cove W Drive, Indianapolis, IN 46254
MLS# 22055454Listed by: CARPENTER, REALTORS - New
 $162,000Active3 beds 2 baths1,072 sq. ft.
$162,000Active3 beds 2 baths1,072 sq. ft.3233 N Bolton Avenue, Indianapolis, IN 46218
MLS# 22055492Listed by: REALTY WORLD INDY - New
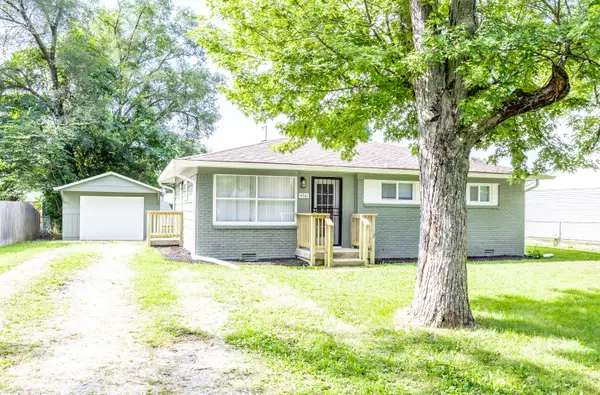 $185,000Active3 beds 2 baths936 sq. ft.
$185,000Active3 beds 2 baths936 sq. ft.4061 W Mooresville Road, Indianapolis, IN 46221
MLS# 22056094Listed by: F.C. TUCKER COMPANY - Open Sat, 2 to 4pmNew
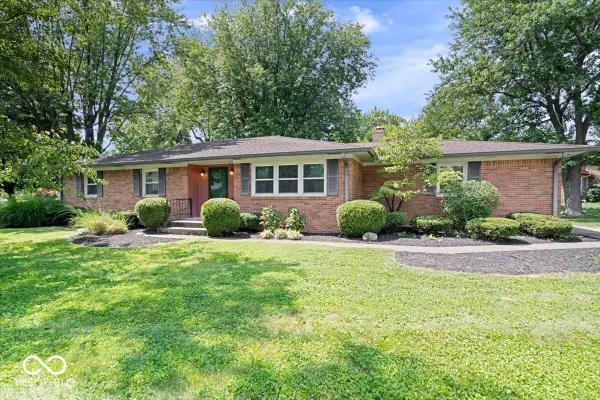 $325,000Active3 beds 2 baths1,693 sq. ft.
$325,000Active3 beds 2 baths1,693 sq. ft.7010 Grosvenor Place, Indianapolis, IN 46220
MLS# 22056296Listed by: MIKE THOMAS ASSOCIATES - New
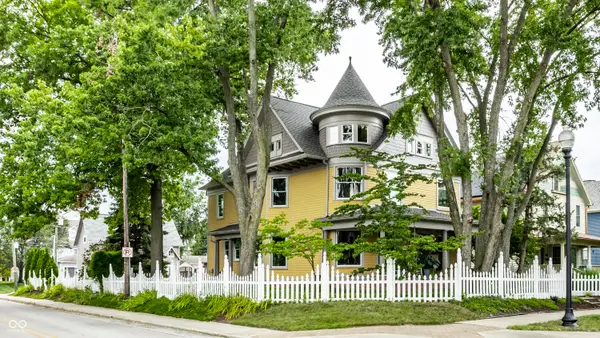 $850,000Active4 beds 3 baths4,065 sq. ft.
$850,000Active4 beds 3 baths4,065 sq. ft.2404 Broadway Street, Indianapolis, IN 46205
MLS# 22056324Listed by: F.C. TUCKER COMPANY - New
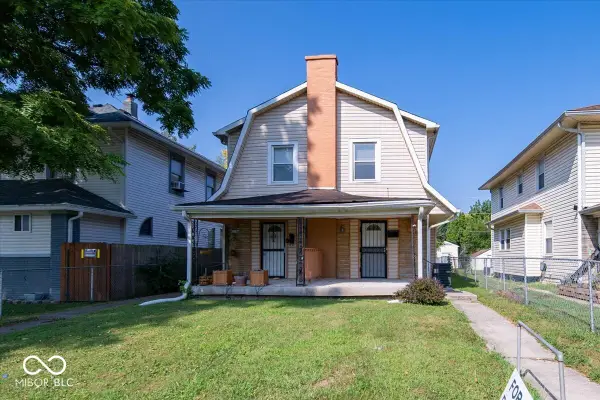 $215,000Active-- beds -- baths
$215,000Active-- beds -- baths3250/3252 Winthrop Avenue, Indianapolis, IN 46205
MLS# 22056617Listed by: UNITED REAL ESTATE INDPLS - New
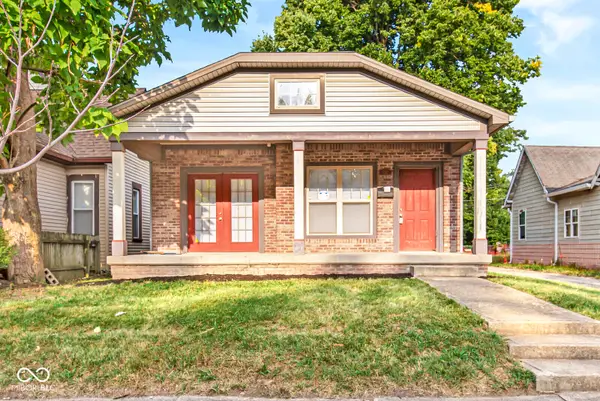 $170,000Active3 beds 2 baths1,430 sq. ft.
$170,000Active3 beds 2 baths1,430 sq. ft.714 N Tremont Street, Indianapolis, IN 46222
MLS# 22056717Listed by: RED DOOR REAL ESTATE - New
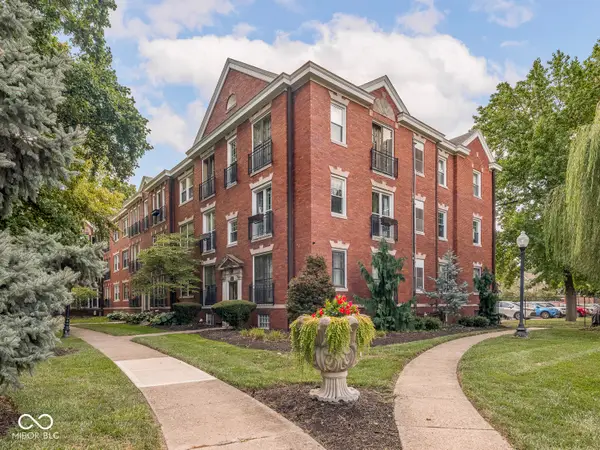 $150,000Active2 beds 1 baths1,229 sq. ft.
$150,000Active2 beds 1 baths1,229 sq. ft.3419 N Pennsylvania Street #A2, Indianapolis, IN 46205
MLS# 22056722Listed by: MAYWRIGHT PROPERTY CO. - New
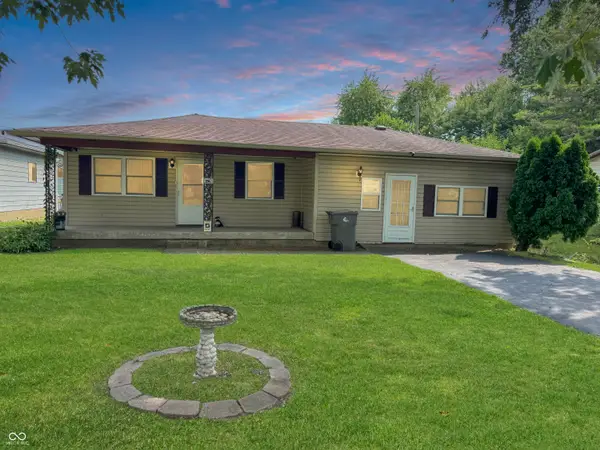 $124,900Active3 beds 2 baths1,588 sq. ft.
$124,900Active3 beds 2 baths1,588 sq. ft.4703 E Minnesota Street, Indianapolis, IN 46203
MLS# 22056876Listed by: CARPENTER, REALTORS
