9143 Steinbeck Lane, Indianapolis, IN 46239
Local realty services provided by:Better Homes and Gardens Real Estate Gold Key
9143 Steinbeck Lane,Indianapolis, IN 46239
$399,900
- 5 Beds
- 3 Baths
- 2,600 sq. ft.
- Single family
- Pending
Listed by:frances williams
Office:drh realty of indiana, llc.
MLS#:22051535
Source:IN_MIBOR
Price summary
- Price:$399,900
- Price per sq. ft.:$153.81
About this home
Welcome to the Henley by D.R. Horton in Edgewood Farms, a captivating two-story haven nestled in the heart of Franklin Township. This exquisite residence boasts five generously-sized bedrooms and three full baths, with the thoughtful addition of a bedroom and a full bath on the main level, perfect for guests or in-laws. The elegantly designed staircase, conveniently tucked away in the family room, enhances both privacy and accessibility. Culinary enthusiasts will delight in the kitchen's sophisticated charm, adorned with sleek cabinetry, luxurious quartz countertops, a spacious pantry, and a built-in island offering ample seating for gatherings. The main level also features a versatile study, ideal for a serene office space or creative retreat. Ascend to the upper level to discover four additional bedrooms, including one with a walk-in closet, and a versatile second living area, an idyllic setting for entertainment or relaxation. Like all D.R. Horton homes, the Henley is equipped with America's Smart Home Technology, ensuring your residence is as intelligent as it is beautiful. Revel in the convenience of a smart video doorbell, a cutting-edge Honeywell thermostat, a secure smart door lock, and Deako light package, transforming your home into a hub of modern sophistication. Enjoy the pond view while relaxing on your patio. Edgewood Farms offers the lifestyle you are seeking with a clubhouse, pickleball courts, playground and walking trails. Enjoy living walking distance from Franklin Central High School, Franklin Township Park, and the Indianapolis Public Library.
Contact an agent
Home facts
- Year built:2025
- Listing ID #:22051535
- Added:78 day(s) ago
- Updated:October 05, 2025 at 07:35 AM
Rooms and interior
- Bedrooms:5
- Total bathrooms:3
- Full bathrooms:3
- Living area:2,600 sq. ft.
Heating and cooling
- Cooling:Central Electric
Structure and exterior
- Year built:2025
- Building area:2,600 sq. ft.
- Lot area:0.2 Acres
Schools
- High school:Franklin Central High School
- Middle school:Franklin Central Junior High
- Elementary school:South Creek Elementary
Utilities
- Water:Public Water
Finances and disclosures
- Price:$399,900
- Price per sq. ft.:$153.81
New listings near 9143 Steinbeck Lane
- Open Sun, 8am to 7pmNew
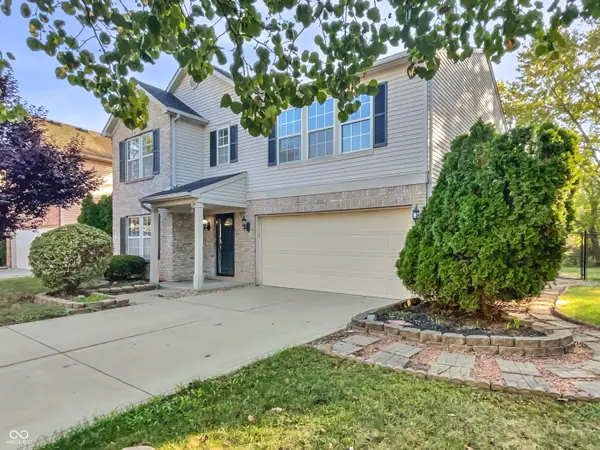 $328,000Active4 beds 3 baths2,511 sq. ft.
$328,000Active4 beds 3 baths2,511 sq. ft.4905 Flame Way, Indianapolis, IN 46254
MLS# 22066599Listed by: OPENDOOR BROKERAGE LLC - New
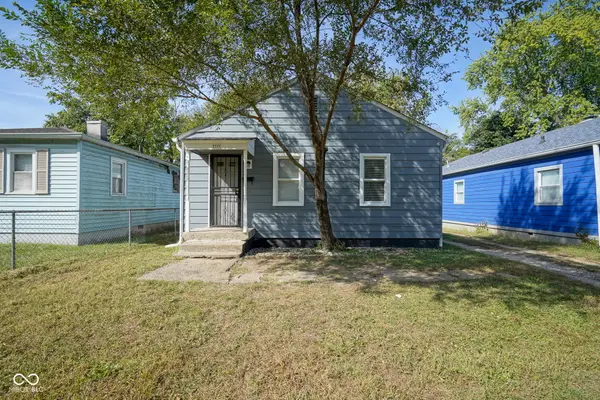 $135,000Active3 beds 1 baths872 sq. ft.
$135,000Active3 beds 1 baths872 sq. ft.3338 Ralston Avenue, Indianapolis, IN 46218
MLS# 22066347Listed by: TRUEBLOOD REAL ESTATE - New
 $349,000Active4 beds 3 baths2,447 sq. ft.
$349,000Active4 beds 3 baths2,447 sq. ft.7754 Evian Drive, Indianapolis, IN 46236
MLS# 22066594Listed by: HIGHGARDEN REAL ESTATE - New
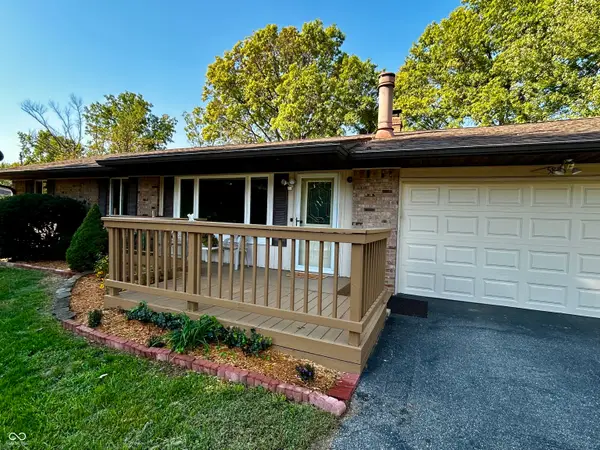 $265,000Active2 beds 2 baths1,560 sq. ft.
$265,000Active2 beds 2 baths1,560 sq. ft.5836 S Gale Street, Indianapolis, IN 46227
MLS# 22066231Listed by: LUXCITY REALTY - New
 $235,000Active4 beds 3 baths1,624 sq. ft.
$235,000Active4 beds 3 baths1,624 sq. ft.1109 N Huber Street, Indianapolis, IN 46219
MLS# 22066533Listed by: MATCH HOUSE REALTY GROUP LLC - New
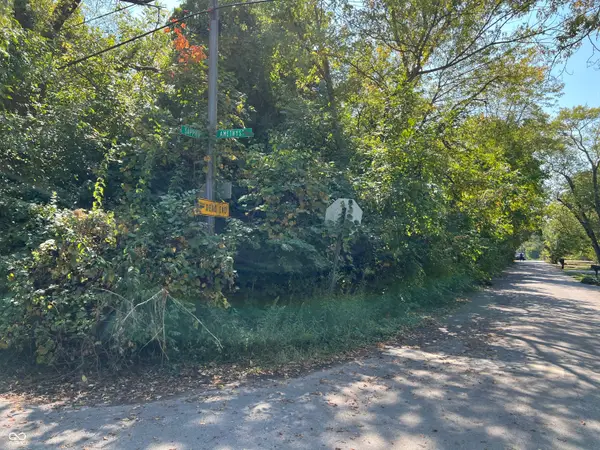 $20,000Active0.12 Acres
$20,000Active0.12 Acres7851 Amethyst Avenue, Indianapolis, IN 46268
MLS# 22064458Listed by: KELLER WILLIAMS INDY METRO S - New
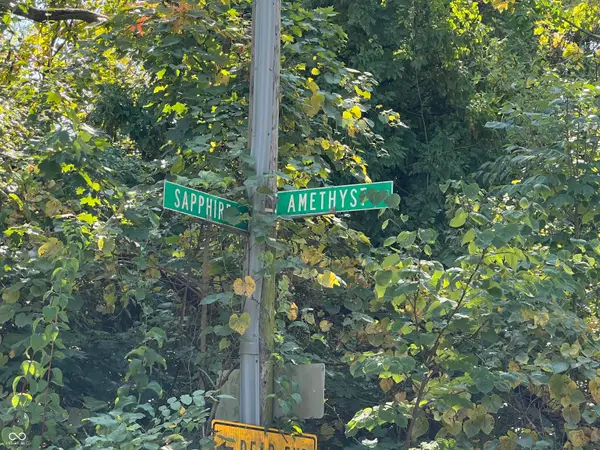 $20,000Active0.12 Acres
$20,000Active0.12 Acres7841 Amethyst Avenue, Indianapolis, IN 46268
MLS# 22064480Listed by: KELLER WILLIAMS INDY METRO S - New
 $242,000Active3 beds 2 baths1,478 sq. ft.
$242,000Active3 beds 2 baths1,478 sq. ft.4846 Chip Shot Lane, Indianapolis, IN 46235
MLS# 22066195Listed by: TRUEBLOOD REAL ESTATE - New
 $450,000Active5 beds 5 baths3,080 sq. ft.
$450,000Active5 beds 5 baths3,080 sq. ft.58 N Kealing Avenue, Indianapolis, IN 46201
MLS# 22066530Listed by: EXP REALTY, LLC - New
 $20,000Active0.13 Acres
$20,000Active0.13 Acres2872 Emerald Street, Indianapolis, IN 46268
MLS# 22063858Listed by: KELLER WILLIAMS INDY METRO S
