9155 Kerwood Drive, Indianapolis, IN 46240
Local realty services provided by:Better Homes and Gardens Real Estate Gold Key
9155 Kerwood Drive,Indianapolis, IN 46240
$1,499,000
- 4 Beds
- 5 Baths
- 4,697 sq. ft.
- Single family
- Pending
Listed by:kristian gaynor
Office:f.c. tucker company
MLS#:22037158
Source:IN_MIBOR
Price summary
- Price:$1,499,000
- Price per sq. ft.:$281.29
About this home
Step into this beautiful, luxurious, custom-built home and you won't want to leave. It's like arriving at a Five Star resort with all modern conveniences at your finger tips. Built in 2019, no expense has been spared both inside and out. Open plan living-kitchen-breakfast room with huge windows overlooking the stunning property. Separate formal, paneled dining room. Gorgeous chef's kitchen with Quartz island & high-end SS appliances leads into massive pantry, planning center, half bath, mud room, and attached heated garage with EV charger. Four generous bedrooms - including primary suite with massive spa bathroom; huge marble shower; double vanities; his & her closets; separate W/C. Retreat to the den/office for work, or to the awesome basement rec room for fun. The sunny basement offers a family room, wet bar, full bathroom, and great storage. Second-to-none outdoor living space with stone masonry gas fireplace; 17' Garden Leisure Swim Spa; 40' swimming pool with tanning ledge; custom-built heated pool house w/ rest room; 10K+ sq ft of pristine concrete pool deck & patio all set in 1+ acres of lush landscape. It's like being on retreat every day. All home wired and wifi integrated network; full property home security & all home automation control system inc exterior video cameras; HVAC digital remote thermostat controls. Convenient to Carmel, Indianapolis, Keystone at the Crossing, and the Monon Trail-this home won't stay on the market long! Say yes before someone else snaps it up, and move into your new dream home!
Contact an agent
Home facts
- Year built:2019
- Listing ID #:22037158
- Added:124 day(s) ago
- Updated:October 07, 2025 at 07:41 AM
Rooms and interior
- Bedrooms:4
- Total bathrooms:5
- Full bathrooms:4
- Half bathrooms:1
- Living area:4,697 sq. ft.
Heating and cooling
- Cooling:Central Electric
- Heating:Forced Air
Structure and exterior
- Year built:2019
- Building area:4,697 sq. ft.
- Lot area:1.1 Acres
Schools
- High school:North Central High School
- Middle school:Northview Middle School
- Elementary school:Nora Elementary School
Finances and disclosures
- Price:$1,499,000
- Price per sq. ft.:$281.29
New listings near 9155 Kerwood Drive
- New
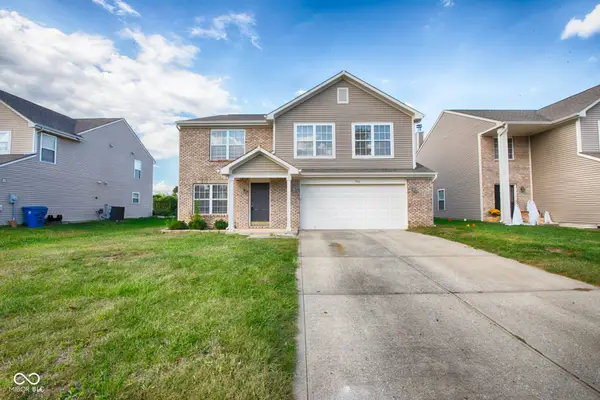 $350,000Active4 beds 3 baths2,810 sq. ft.
$350,000Active4 beds 3 baths2,810 sq. ft.7866 Sergi Canyon Drive, Indianapolis, IN 46217
MLS# 22066450Listed by: EXP REALTY, LLC - New
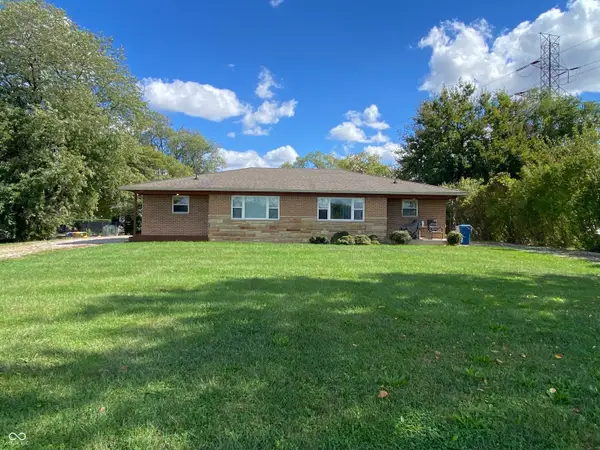 $255,000Active-- beds -- baths
$255,000Active-- beds -- baths3637 Ferguson Road, Indianapolis, IN 46239
MLS# 22066628Listed by: EVER REAL ESTATE, LLC - New
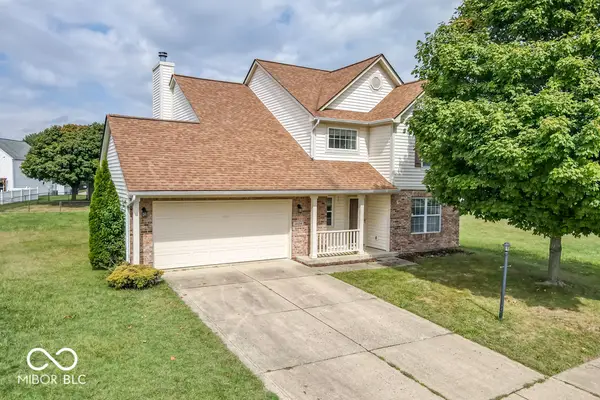 $300,000Active4 beds 3 baths1,987 sq. ft.
$300,000Active4 beds 3 baths1,987 sq. ft.10034 Twyckenham Court, Indianapolis, IN 46236
MLS# 22066825Listed by: INDY CROSSROADS REALTY GROUP - New
 $140,000Active3 beds 2 baths936 sq. ft.
$140,000Active3 beds 2 baths936 sq. ft.3980 Standish Drive, Indianapolis, IN 46221
MLS# 22066188Listed by: NOEL SELLS INDY, LLC - New
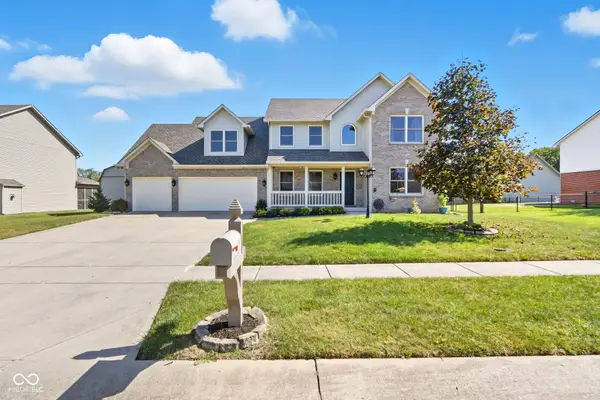 $450,000Active4 beds 3 baths2,529 sq. ft.
$450,000Active4 beds 3 baths2,529 sq. ft.7975 Meadow Bend Circle, Indianapolis, IN 46259
MLS# 22063394Listed by: F.C. TUCKER COMPANY - New
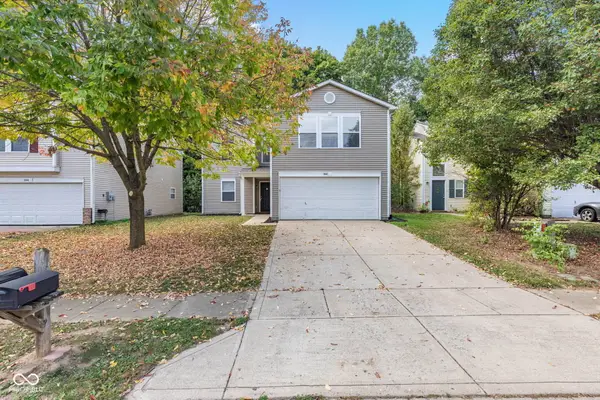 $305,000Active4 beds 3 baths2,424 sq. ft.
$305,000Active4 beds 3 baths2,424 sq. ft.1940 Orchid Bloom Drive, Indianapolis, IN 46231
MLS# 22066250Listed by: BLUPRINT REAL ESTATE GROUP - New
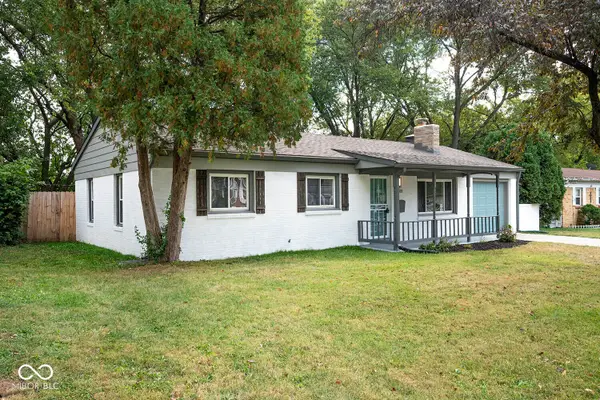 $169,900Active3 beds 1 baths1,000 sq. ft.
$169,900Active3 beds 1 baths1,000 sq. ft.3117 Roseway Drive, Indianapolis, IN 46226
MLS# 22066305Listed by: F.C. TUCKER COMPANY - New
 $167,000Active4 beds 5 baths2,360 sq. ft.
$167,000Active4 beds 5 baths2,360 sq. ft.1504 Fletcher Avenue, Indianapolis, IN 46203
MLS# 22066382Listed by: CARPENTER, REALTORS - New
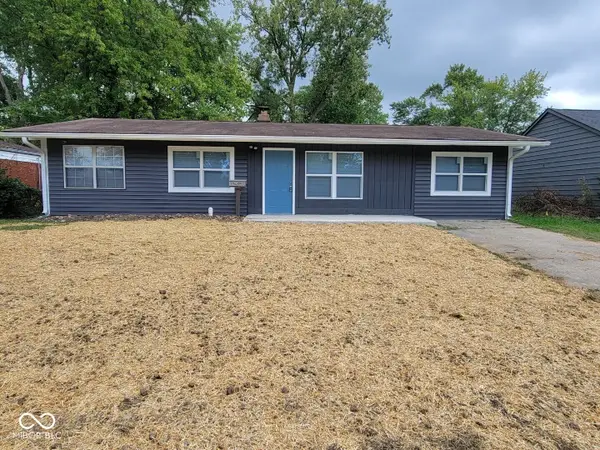 $199,900Active4 beds 2 baths1,479 sq. ft.
$199,900Active4 beds 2 baths1,479 sq. ft.8025 Roy Road, Indianapolis, IN 46219
MLS# 22066560Listed by: PRIME REAL ESTATES LLC - New
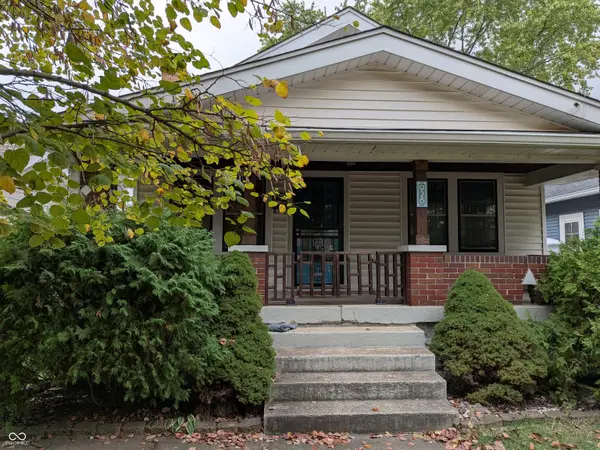 $184,900Active2 beds 1 baths1,095 sq. ft.
$184,900Active2 beds 1 baths1,095 sq. ft.926 N Bancroft Street, Indianapolis, IN 46201
MLS# 22066657Listed by: CENTURY 21 SCHEETZ
