9163 Nautical Watch Drive, Indianapolis, IN 46236
Local realty services provided by:Better Homes and Gardens Real Estate Gold Key
Listed by:amy corey
Office:keller williams indy metro ne
MLS#:22059783
Source:IN_MIBOR
Price summary
- Price:$850,000
- Price per sq. ft.:$135.46
About this home
WELCOME to your DREAM HOME in Admirals Sound! Step inside the two-story foyer, where gleaming natural light fills the space and sets the tone for this Transitional French Country warm & inviting atmosphere. Work from home? Check out the office w/built-ins & hardwoods! Formal dining room. Kitchen offers all appliances, large island-abundant cabinets, pantry, & Chef's office. The main-level primary features a spacious en suite bath including a soaking tub, separate shower and walk-in closet. Upstairs features Jack & Jill bedrooms, 4th bedroom with private bath, mini loft & HUGE BONUS room perfect for an upstairs playroom or family lounge. All new carpet upstairs. Grand great room w/cozy gas fireplace, built-ins and butlers pantry brings everyone together with ease! Don't miss the large laundry room & separate mudroom right off the garage. The lower level is certainly made for entertaining w/large bar, daylight windows plenty of room for that pool table you always wanted! 5th bed/bath creates more space for family, guests or playroom. Love watching movies/games-lots of room for that too! TONS of storage still! New carpet in lower level. Sit around the fire pit or relax on the back patio, mature trees-oh so peaceful. Single owner home has been well maintained w/2 A/C units-2024, furnace-2024, Roof-2023. 75 gallon water heater 2020. Irrigation system. 3 car garage w/storage. Minutes from Geist Reservoir, dining, shopping, Saint Simon school/church.
Contact an agent
Home facts
- Year built:2005
- Listing ID #:22059783
- Added:49 day(s) ago
- Updated:October 24, 2025 at 07:29 AM
Rooms and interior
- Bedrooms:5
- Total bathrooms:5
- Full bathrooms:4
- Half bathrooms:1
- Living area:5,787 sq. ft.
Heating and cooling
- Cooling:Central Electric
- Heating:Forced Air
Structure and exterior
- Year built:2005
- Building area:5,787 sq. ft.
- Lot area:0.38 Acres
Schools
- High school:Lawrence Central High School
- Middle school:Belzer Middle School
- Elementary school:Amy Beverland Elementary
Utilities
- Water:Public Water
Finances and disclosures
- Price:$850,000
- Price per sq. ft.:$135.46
New listings near 9163 Nautical Watch Drive
- New
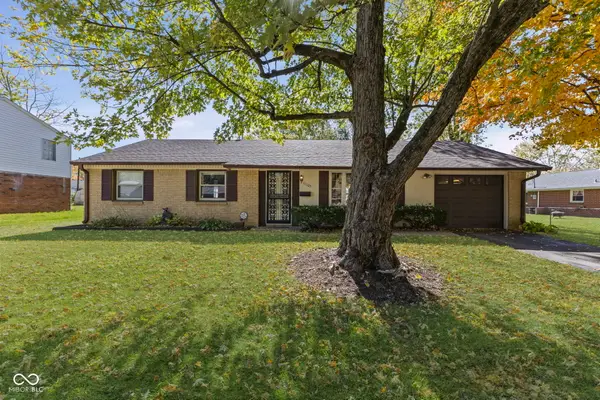 $169,900Active3 beds 2 baths1,335 sq. ft.
$169,900Active3 beds 2 baths1,335 sq. ft.11105 Mcdowell Drive E, Indianapolis, IN 46229
MLS# 22069750Listed by: MY AGENT - New
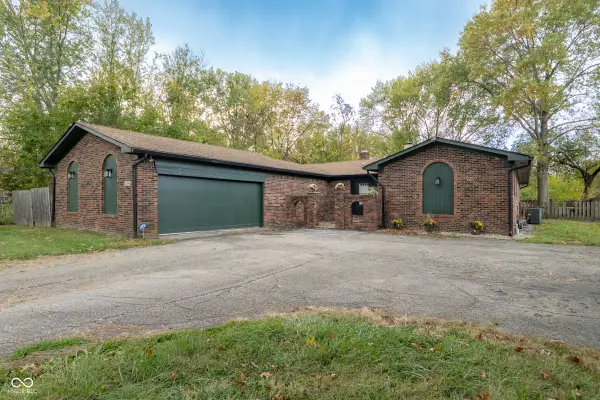 $269,500Active3 beds 2 baths2,028 sq. ft.
$269,500Active3 beds 2 baths2,028 sq. ft.5344 Tincher Road, Indianapolis, IN 46221
MLS# 22069994Listed by: EXP REALTY, LLC - New
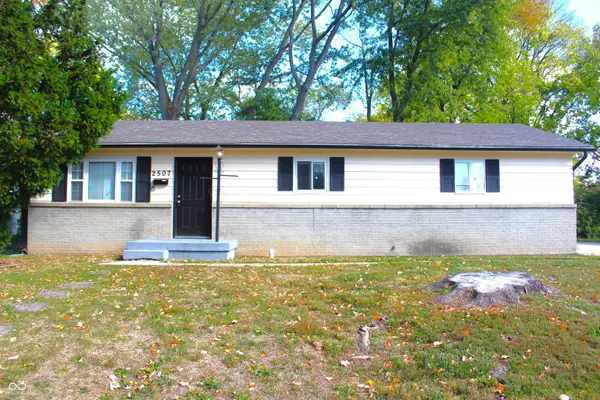 $159,000Active3 beds 2 baths1,152 sq. ft.
$159,000Active3 beds 2 baths1,152 sq. ft.2507 Winfield Avenue, Indianapolis, IN 46222
MLS# 22069770Listed by: J S RUIZ REALTY, INC. - New
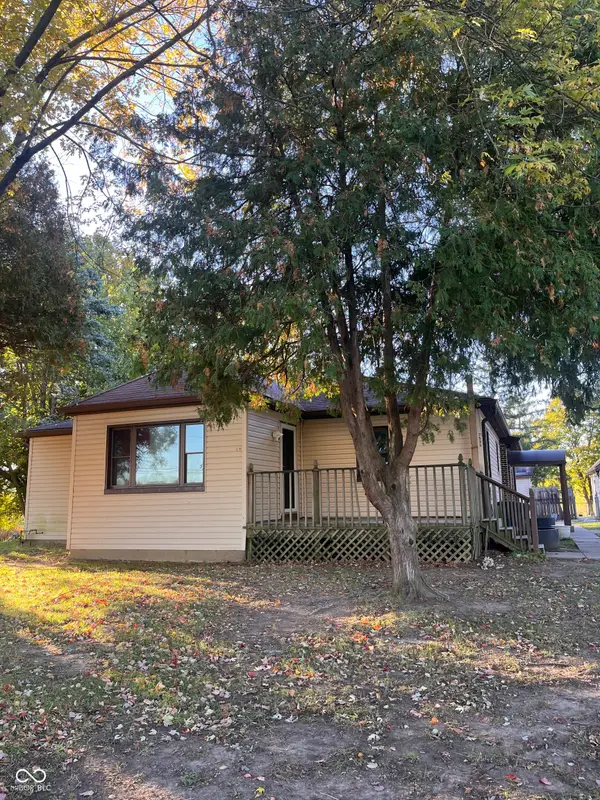 $220,000Active4 beds 2 baths2,191 sq. ft.
$220,000Active4 beds 2 baths2,191 sq. ft.7535 E Troy Avenue, Indianapolis, IN 46239
MLS# 22069708Listed by: HEROES PROPERTY GROUP - New
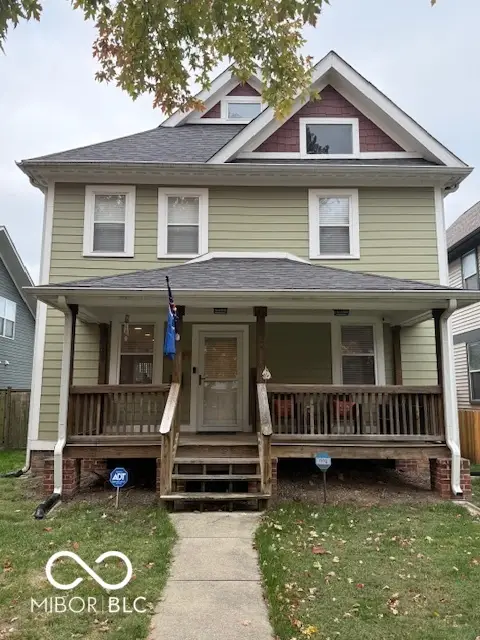 $484,500Active3 beds 3 baths2,128 sq. ft.
$484,500Active3 beds 3 baths2,128 sq. ft.2436 N Alabama Street, Indianapolis, IN 46205
MLS# 22069825Listed by: SPELLSCANSELL REALTY SERVICE - New
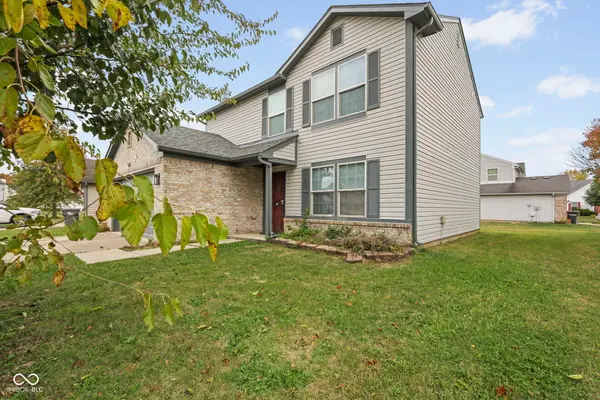 $249,900Active3 beds 3 baths1,736 sq. ft.
$249,900Active3 beds 3 baths1,736 sq. ft.10716 Mistflower Way, Indianapolis, IN 46235
MLS# 22068035Listed by: CHRISTIAN BROTHERS REALTY, LLC - New
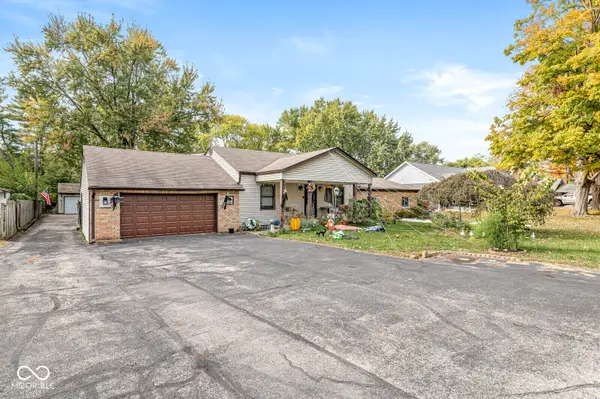 $319,900Active4 beds 4 baths3,078 sq. ft.
$319,900Active4 beds 4 baths3,078 sq. ft.3830 S Olney Street, Indianapolis, IN 46237
MLS# 22068749Listed by: GB LANDRIGAN & COMPANY - Open Sun, 1 to 4pmNew
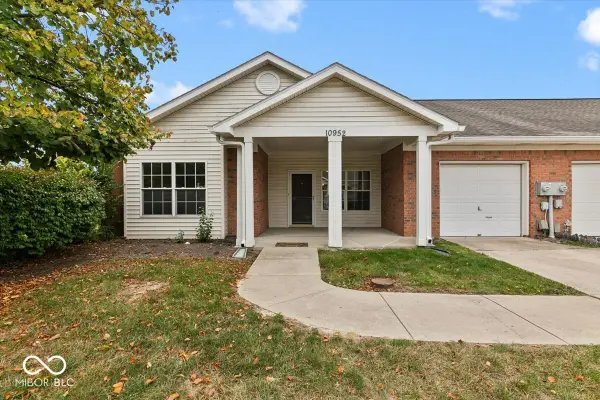 $189,000Active2 beds 2 baths1,299 sq. ft.
$189,000Active2 beds 2 baths1,299 sq. ft.10952 Golden Harvest Place, Indianapolis, IN 46229
MLS# 22069085Listed by: FATHOM REALTY - New
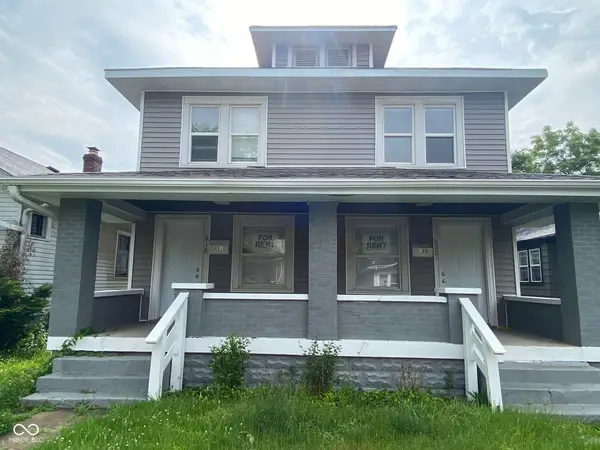 $280,000Active-- beds -- baths
$280,000Active-- beds -- baths818 N Drexel Avenue, Indianapolis, IN 46201
MLS# 22069958Listed by: NO LIMIT REAL ESTATE, LLC - New
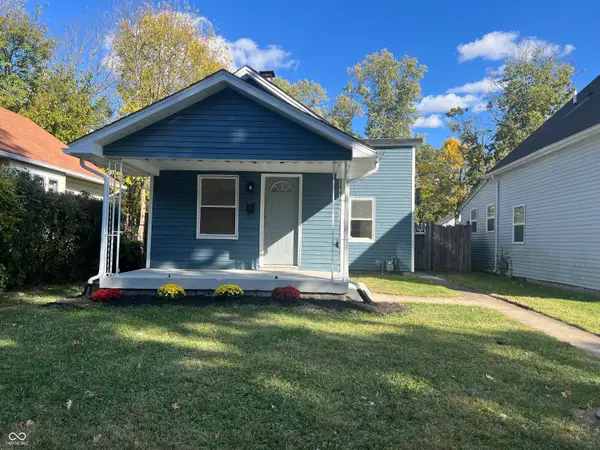 $174,900Active2 beds 1 baths909 sq. ft.
$174,900Active2 beds 1 baths909 sq. ft.609 N Euclid Avenue, Indianapolis, IN 46201
MLS# 22069971Listed by: POCKET PROPERTY, LLC
