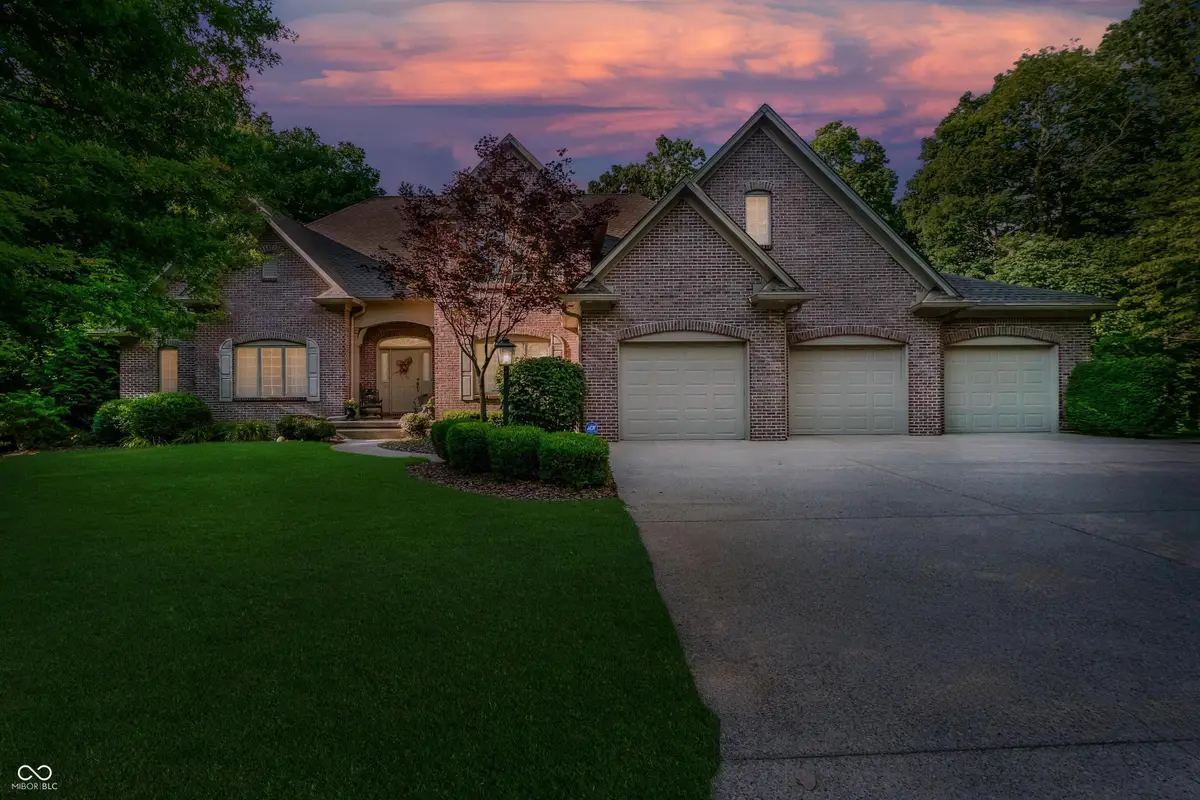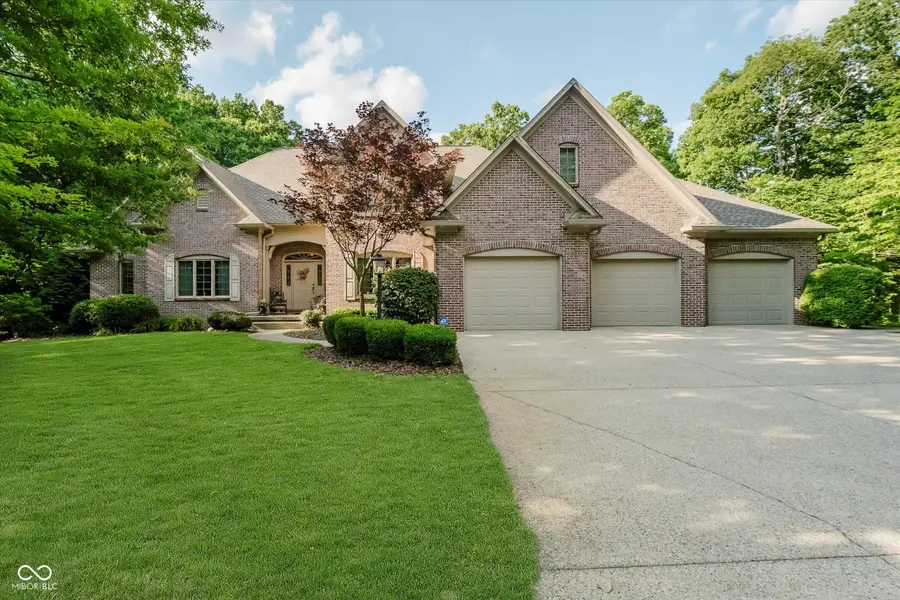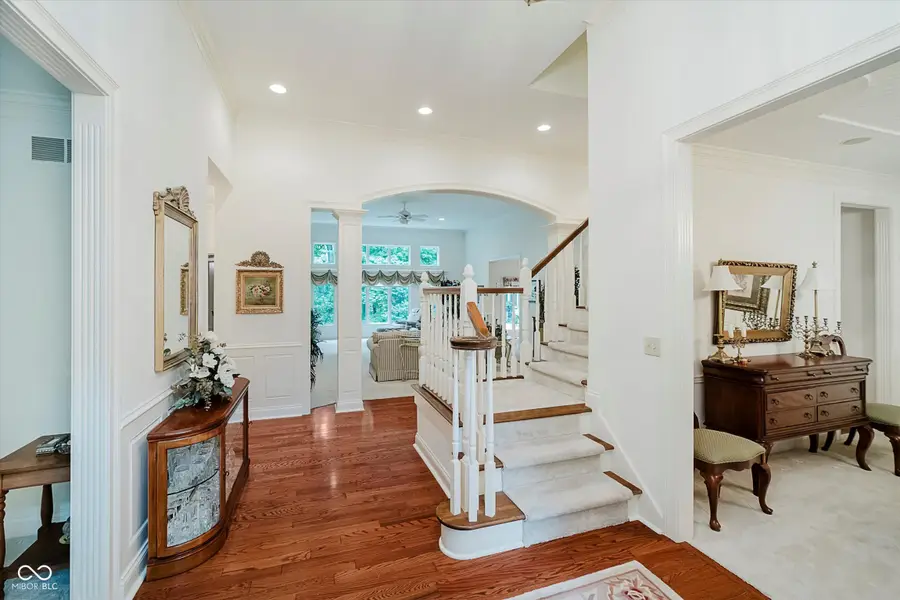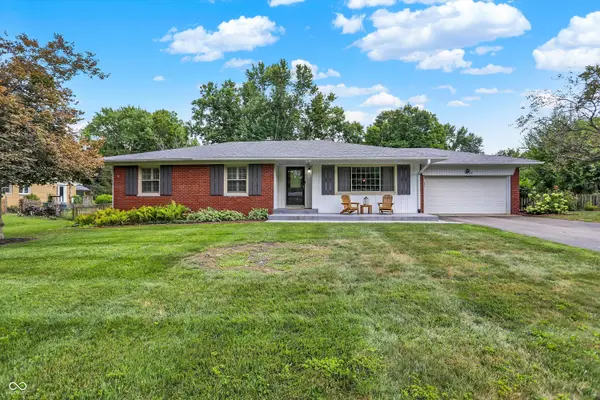9190 Hastings Trace, Indianapolis, IN 46234
Local realty services provided by:Better Homes and Gardens Real Estate Gold Key



Listed by:jordan moody
Office:keller williams indpls metro n
MLS#:22046618
Source:IN_MIBOR
Price summary
- Price:$835,000
- Price per sq. ft.:$119.97
About this home
Welcome to the exclusive gated community of Hastings Trace! As you wind back through the mature tree lined drive, you find yourself at your stately all brick home with attached 3 car garage. Once inside, you will be in awe of the luxurious great room boasting a mantle fireplace and floor to ceiling windows. The kitchen is sure to impress with custom cabinets, a breakfast peninsula and eat-in dining space in addition to the formal dining room just around the corner. You will be able to relax in style in your spacious primary en-suite on the main with soaker tub, separate shower, dual vanities and large walk-in closet. Upstairs you will find 2 additional bedrooms sharing stunning views over the property and a shared full bathroom. Don't miss the attic space at the end of the hall for storage or future conversion to finished space! The basement is a must see as an entertainer's paradise. This finished walk-out basement showcases large windows, rough-in plumbing for a wet bar, tons of space for storage, a full bath and a guest bedroom away from the hustle and bustle. Finally, the backyard will wow you with stunning professional landscaping, a stream running through, a Koi pond, a screened in porch with stairs to the lower patio and 1.5 acres to explore! This location cannot be beat with close proximity to Eagle Creek Reservoir and Park, Eagle Creek Golf Club and easy interstate access. Roof was replaced within the last 3 years. Come see it today!
Contact an agent
Home facts
- Year built:1999
- Listing Id #:22046618
- Added:49 day(s) ago
- Updated:July 22, 2025 at 08:40 PM
Rooms and interior
- Bedrooms:4
- Total bathrooms:4
- Full bathrooms:3
- Half bathrooms:1
- Living area:6,649 sq. ft.
Heating and cooling
- Cooling:Central Electric
- Heating:Forced Air
Structure and exterior
- Year built:1999
- Building area:6,649 sq. ft.
- Lot area:1.5 Acres
Finances and disclosures
- Price:$835,000
- Price per sq. ft.:$119.97
New listings near 9190 Hastings Trace
- New
 $630,000Active4 beds 4 baths4,300 sq. ft.
$630,000Active4 beds 4 baths4,300 sq. ft.9015 Admirals Pointe Drive, Indianapolis, IN 46236
MLS# 22032432Listed by: CENTURY 21 SCHEETZ - New
 $20,000Active0.12 Acres
$20,000Active0.12 Acres3029 Graceland Avenue, Indianapolis, IN 46208
MLS# 22055179Listed by: EXP REALTY LLC - New
 $174,900Active3 beds 2 baths1,064 sq. ft.
$174,900Active3 beds 2 baths1,064 sq. ft.321 Lindley Avenue, Indianapolis, IN 46241
MLS# 22055184Listed by: TRUE PROPERTY MANAGEMENT - New
 $293,000Active2 beds 2 baths2,070 sq. ft.
$293,000Active2 beds 2 baths2,070 sq. ft.1302 Lasalle Street, Indianapolis, IN 46201
MLS# 22055236Listed by: KELLER WILLIAMS INDY METRO NE - New
 $410,000Active3 beds 2 baths1,809 sq. ft.
$410,000Active3 beds 2 baths1,809 sq. ft.5419 Haverford Avenue, Indianapolis, IN 46220
MLS# 22055601Listed by: KELLER WILLIAMS INDY METRO S - New
 $359,500Active3 beds 2 baths2,137 sq. ft.
$359,500Active3 beds 2 baths2,137 sq. ft.4735 E 78th Street, Indianapolis, IN 46250
MLS# 22056164Listed by: CENTURY 21 SCHEETZ - New
 $44,900Active0.08 Acres
$44,900Active0.08 Acres235 E Caven Street, Indianapolis, IN 46225
MLS# 22056753Listed by: KELLER WILLIAMS INDY METRO S - New
 $390,000Active2 beds 4 baths1,543 sq. ft.
$390,000Active2 beds 4 baths1,543 sq. ft.2135 N College Avenue, Indianapolis, IN 46202
MLS# 22056221Listed by: F.C. TUCKER COMPANY - New
 $199,000Active3 beds 1 baths1,222 sq. ft.
$199,000Active3 beds 1 baths1,222 sq. ft.1446 Spann Avenue, Indianapolis, IN 46203
MLS# 22056272Listed by: SCOTT ESTATES - New
 $365,000Active4 beds 3 baths2,736 sq. ft.
$365,000Active4 beds 3 baths2,736 sq. ft.6719 Heritage Hill Drive, Indianapolis, IN 46237
MLS# 22056511Listed by: RE/MAX ADVANCED REALTY

