9202 Sherwood Lane, Indianapolis, IN 46240
Local realty services provided by:Better Homes and Gardens Real Estate Gold Key
9202 Sherwood Lane,Indianapolis, IN 46240
$382,999
- 4 Beds
- 2 Baths
- 2,796 sq. ft.
- Single family
- Active
Listed by: barbara whiteside
Office: keller williams indy metro ne
MLS#:22062079
Source:IN_MIBOR
Price summary
- Price:$382,999
- Price per sq. ft.:$136.98
About this home
For more information please reach out to the listing agent directly if you are not currently represented by an agent. Looking for instant equity? Look no more, the sellers have priced this home to sell quickly as homes in this neighborhood with similar square footage sell from 425,000- 465,000. There are no known issues with the home. The seller just wants a quick hassle free sale. Welcome to 9202 Sherwood Lane, a captivating all-brick ranch with a finished basement nestled in the heart of Indianapolis. One level homes provide functional living at any stage of life. This residence offers four spacious oversized bedrooms and two full bathrooms, with a generous finished area of 1,864 square feet on the main living level and a total of 2,796 finished living space. The home rests on just over half an acre, providing abundant outdoor space beneath mature, shade-giving trees and NO HOA. Wildlife lovers will appreciate the abundance of nature that surrounds this tranquil retreat. Inside, you will find newer engineered oak hardwood floors throughout, an updated kitchen featuring granite countertops & stainless steel appliances. The two-sided fireplace between the living and dining areas adds a touch of warmth and elegance, while the finished basement includes a wood burning fireplace and versatile space for recreation, man cave or relaxation. A sunroom with ceramic tile flooring overlooks the backyard and opens to the natural surroundings. Cozy up to the wood-burning fireplace or enjoy comfort in the 3-seasons room. The attached garage adds convenience and functionality. Built in 1960, this home blends the classic charm of mid-century architecture with tasteful updates, delivering a wonderful balance of character and modern comfort. The location provides exceptional seclusion while offering quick easy access to I-465, local businesses and medical facilities. New gas water heater installed in 2023
Contact an agent
Home facts
- Year built:1960
- Listing ID #:22062079
- Added:99 day(s) ago
- Updated:January 07, 2026 at 04:40 PM
Rooms and interior
- Bedrooms:4
- Total bathrooms:2
- Full bathrooms:2
- Living area:2,796 sq. ft.
Heating and cooling
- Cooling:Central Electric
- Heating:Forced Air
Structure and exterior
- Year built:1960
- Building area:2,796 sq. ft.
- Lot area:0.59 Acres
Schools
- High school:North Central High School
- Middle school:Northview Middle School
- Elementary school:Nora Elementary School
Utilities
- Water:Public Water
Finances and disclosures
- Price:$382,999
- Price per sq. ft.:$136.98
New listings near 9202 Sherwood Lane
- New
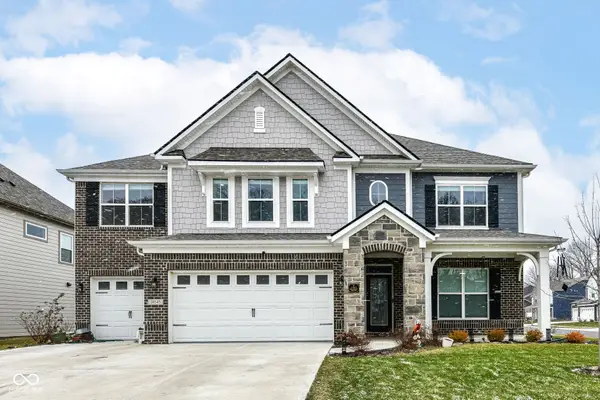 $569,000Active5 beds 4 baths3,658 sq. ft.
$569,000Active5 beds 4 baths3,658 sq. ft.10545 Oak Bend Boulevard, Indianapolis, IN 46239
MLS# 22077835Listed by: KELLER WILLIAMS INDY METRO NE - New
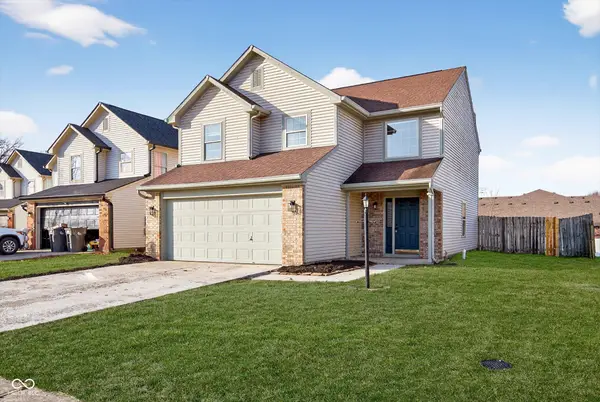 $252,000Active3 beds 3 baths1,231 sq. ft.
$252,000Active3 beds 3 baths1,231 sq. ft.5410 Waterton Lakes Drive, Indianapolis, IN 46237
MLS# 22078410Listed by: O'BRIEN REAL ESTATE LLC - New
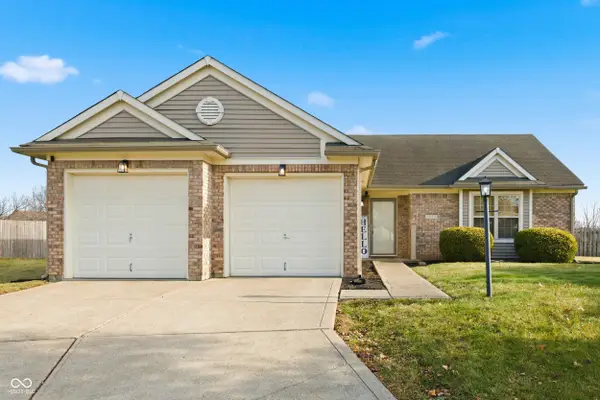 $275,000Active3 beds 2 baths1,372 sq. ft.
$275,000Active3 beds 2 baths1,372 sq. ft.7727 Blackthorn Circle, Indianapolis, IN 46236
MLS# 22078632Listed by: EXP REALTY, LLC - New
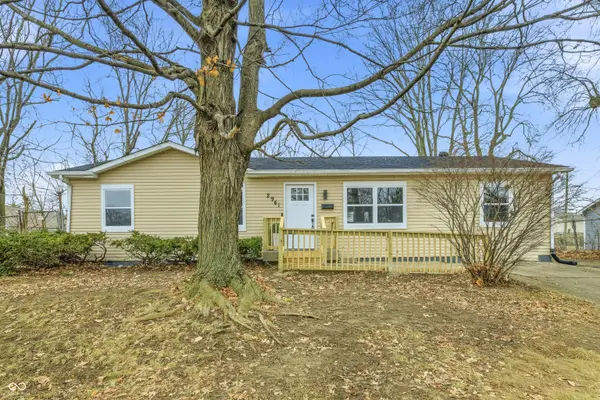 $204,900Active4 beds 2 baths1,540 sq. ft.
$204,900Active4 beds 2 baths1,540 sq. ft.2941 Eastern Avenue, Indianapolis, IN 46218
MLS# 22078640Listed by: F.C. TUCKER COMPANY - New
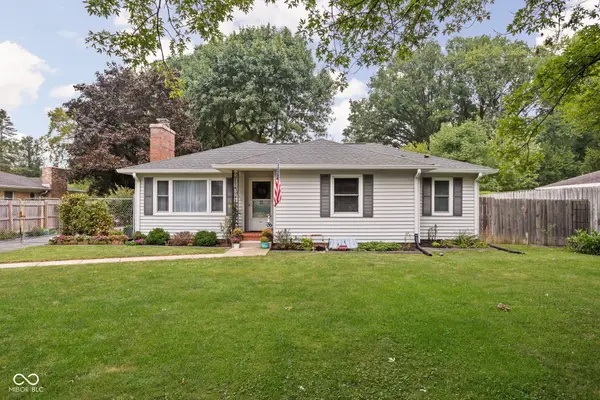 $290,000Active3 beds 2 baths1,701 sq. ft.
$290,000Active3 beds 2 baths1,701 sq. ft.1408 E Banta Road, Indianapolis, IN 46227
MLS# 22078823Listed by: @PROPERTIES - New
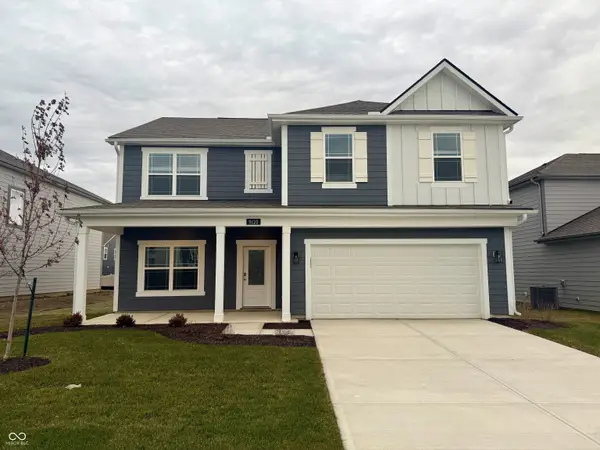 $374,900Active5 beds 3 baths2,600 sq. ft.
$374,900Active5 beds 3 baths2,600 sq. ft.9120 Steinbeck Lane, Indianapolis, IN 46239
MLS# 22078913Listed by: DRH REALTY OF INDIANA, LLC  $1,485,000Active26.94 Acres
$1,485,000Active26.94 Acres11051 Vandergriff Road, Indianapolis, IN 46239
MLS# 22072819Listed by: INDY'S HOMEPRO REALTORS- New
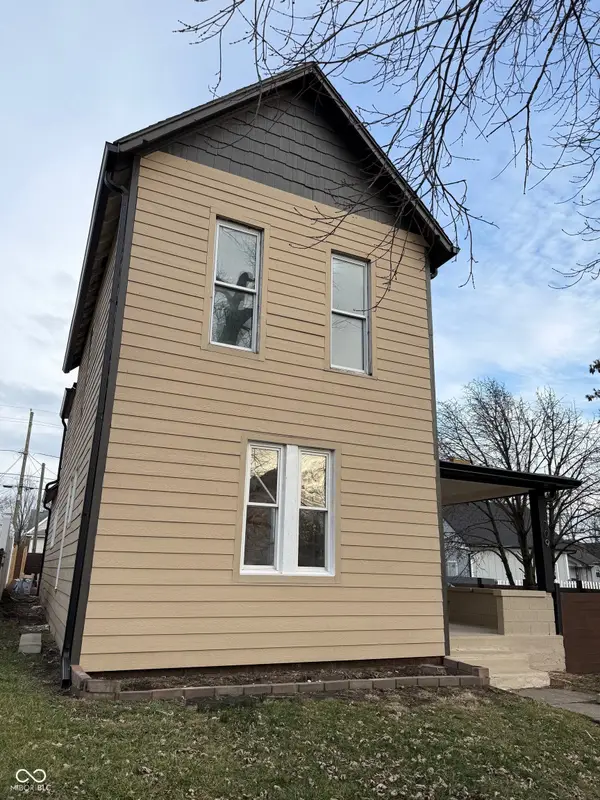 $399,000Active3 beds 3 baths1,784 sq. ft.
$399,000Active3 beds 3 baths1,784 sq. ft.209 N State Avenue, Indianapolis, IN 46201
MLS# 22077798Listed by: EPIQUE INC - New
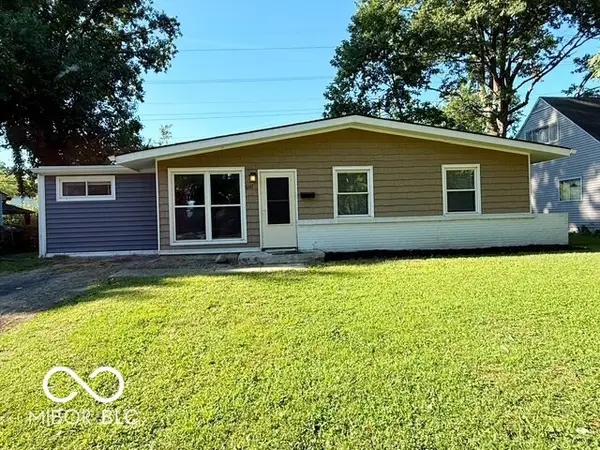 $154,900Active3 beds 1 baths1,328 sq. ft.
$154,900Active3 beds 1 baths1,328 sq. ft.6161 Meadowlark Drive, Indianapolis, IN 46226
MLS# 22078873Listed by: BFC REALTY GROUP - New
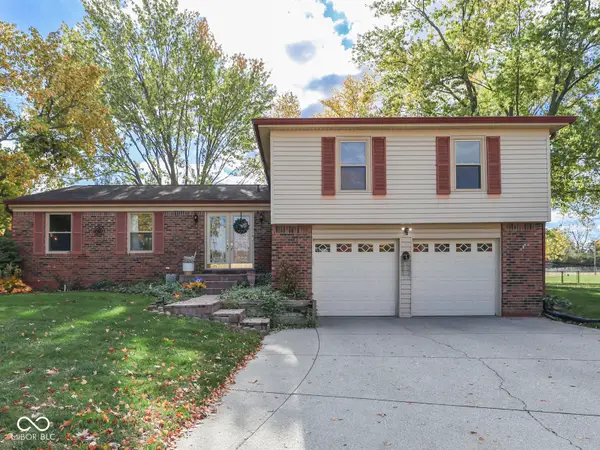 $399,900Active4 beds 4 baths2,892 sq. ft.
$399,900Active4 beds 4 baths2,892 sq. ft.8438 Ainsley Circle, Indianapolis, IN 46256
MLS# 22072310Listed by: EXP REALTY LLC
