921 Justine Circle E, Indianapolis, IN 46234
Local realty services provided by:Better Homes and Gardens Real Estate Gold Key
921 Justine Circle E,Indianapolis, IN 46234
$619,900
- 3 Beds
- 3 Baths
- 2,455 sq. ft.
- Single family
- Active
Listed by: jason alsup, linda ball
Office: exp realty, llc.
MLS#:22056004
Source:IN_MIBOR
Price summary
- Price:$619,900
- Price per sq. ft.:$252.51
About this home
Stunning Custom-Built Brick Ranch by J.R. Lazaro Builders! This beautiful, energy-efficient custom brick ranch is a true standout, built with the superior craftsmanship J.R. Lazaro Builders is known for. Located in desirable Avon (Hendricks County), this home combines quality, comfort, and convenience-all just minutes from top restaurants and retail. Step inside to an inviting open-concept floor plan featuring split bedrooms for added privacy. The primary suite offers a luxurious escape with a freestanding tub, ceramic tile walk-in shower, and thoughtful finishes throughout. Rich wood and ceramic tile flooring add warmth and durability across the home. Designed with energy efficiency in mind, this property boasts Andersen 400 series windows, R-50 ceiling insulation, R-22 exterior walls, and a fully encapsulated, insulated crawl space. A reverse osmosis water system adds extra peace of mind. Enjoy the expansive southern-facing backyard, perfect for outdoor entertaining or future pool plans. The spacious covered back porch is perfect for your morning coffee. Numerous upgrades throughout ensure this home checks all the boxes for modern living. Don't miss your opportunity to own this exceptional home blending luxury, efficiency, and location.
Contact an agent
Home facts
- Year built:2023
- Listing ID #:22056004
- Added:182 day(s) ago
- Updated:February 13, 2026 at 02:28 AM
Rooms and interior
- Bedrooms:3
- Total bathrooms:3
- Full bathrooms:2
- Half bathrooms:1
- Living area:2,455 sq. ft.
Heating and cooling
- Cooling:Central Electric
- Heating:Forced Air
Structure and exterior
- Year built:2023
- Building area:2,455 sq. ft.
- Lot area:0.39 Acres
Schools
- High school:Avon High School
Utilities
- Water:Public Water
Finances and disclosures
- Price:$619,900
- Price per sq. ft.:$252.51
New listings near 921 Justine Circle E
- New
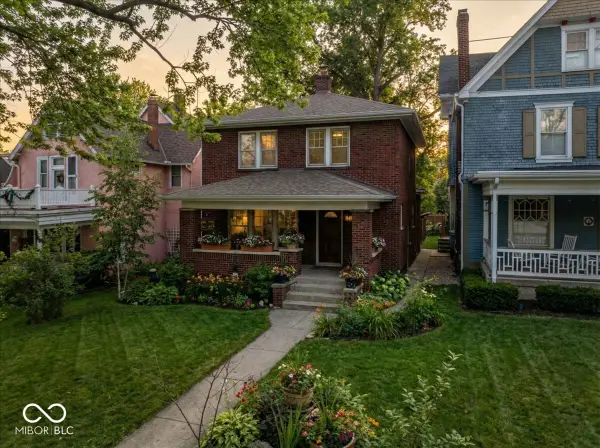 $425,000Active4 beds 3 baths2,060 sq. ft.
$425,000Active4 beds 3 baths2,060 sq. ft.540 Woodruff Place Middle Drive, Indianapolis, IN 46201
MLS# 22083585Listed by: BERKSHIRE HATHAWAY HOME - New
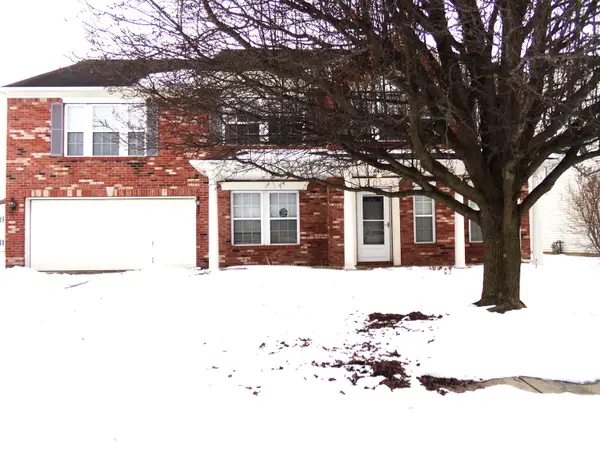 $269,900Active4 beds 4 baths5,494 sq. ft.
$269,900Active4 beds 4 baths5,494 sq. ft.10405 Splendor Way, Indianapolis, IN 46234
MLS# 22083720Listed by: REAL RESULTS, INC. 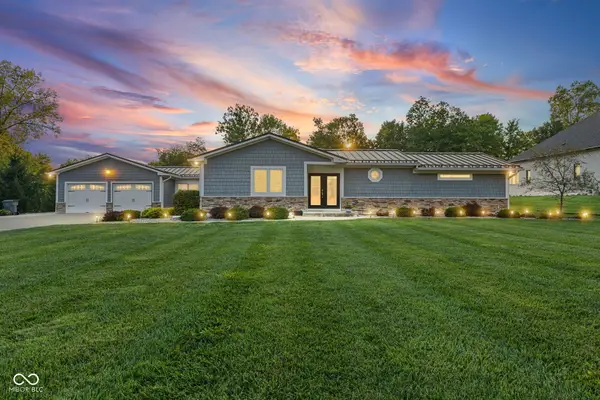 $700,000Pending4 beds 2 baths2,656 sq. ft.
$700,000Pending4 beds 2 baths2,656 sq. ft.6956 Highland Ridge Court, Indianapolis, IN 46237
MLS# 22083730Listed by: DANIELS REAL ESTATE- New
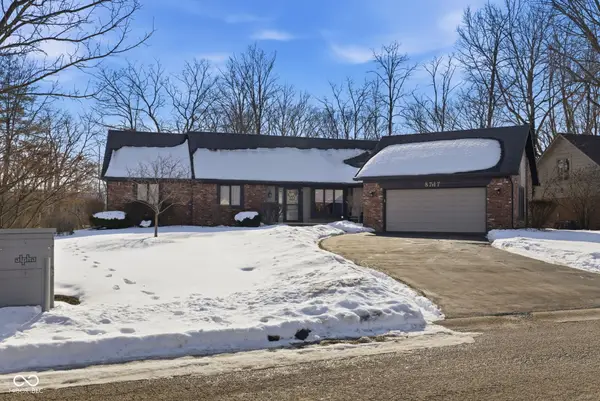 $482,000Active4 beds 3 baths2,678 sq. ft.
$482,000Active4 beds 3 baths2,678 sq. ft.8717 Swiftsail Court, Indianapolis, IN 46256
MLS# 22083723Listed by: CHRISTIAN BROTHERS REALTY, LLC - New
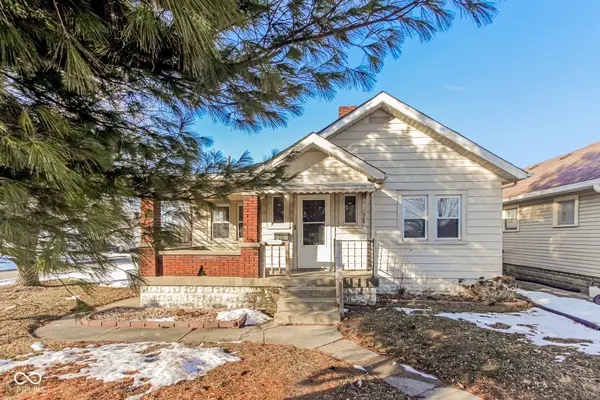 $139,900Active2 beds 1 baths868 sq. ft.
$139,900Active2 beds 1 baths868 sq. ft.1860 W Wyoming Street, Indianapolis, IN 46221
MLS# 22083910Listed by: WILMOTH GROUP - New
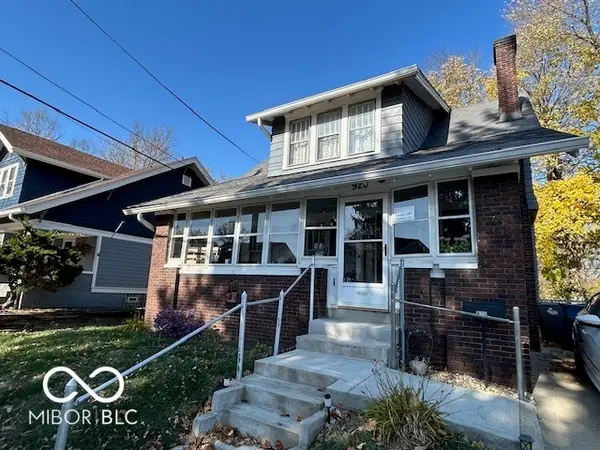 $175,000Active3 beds 1 baths1,584 sq. ft.
$175,000Active3 beds 1 baths1,584 sq. ft.920 E 42nd Street, Indianapolis, IN 46205
MLS# 22083813Listed by: UNITED REAL ESTATE INDPLS - Open Sun, 3 to 5pmNew
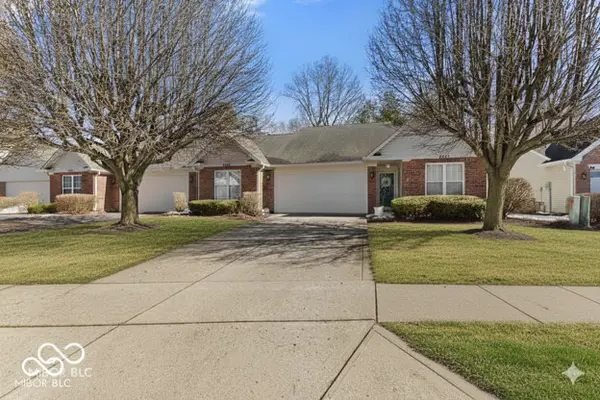 $239,000Active3 beds 2 baths1,556 sq. ft.
$239,000Active3 beds 2 baths1,556 sq. ft.5143 Ariana Court, Indianapolis, IN 46227
MLS# 22081662Listed by: F.C. TUCKER COMPANY - New
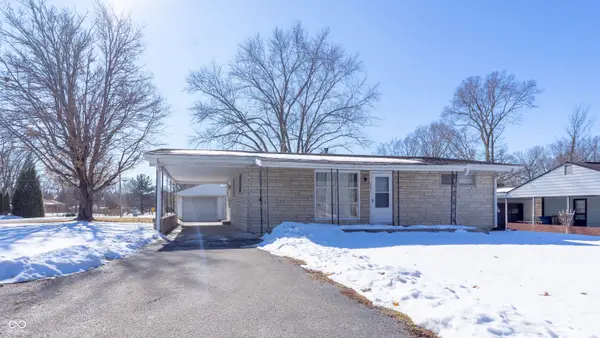 $219,000Active3 beds 1 baths1,036 sq. ft.
$219,000Active3 beds 1 baths1,036 sq. ft.625 W Southport Road, Indianapolis, IN 46217
MLS# 22083714Listed by: STREAMLINED REALTY - Open Sat, 1 to 3pmNew
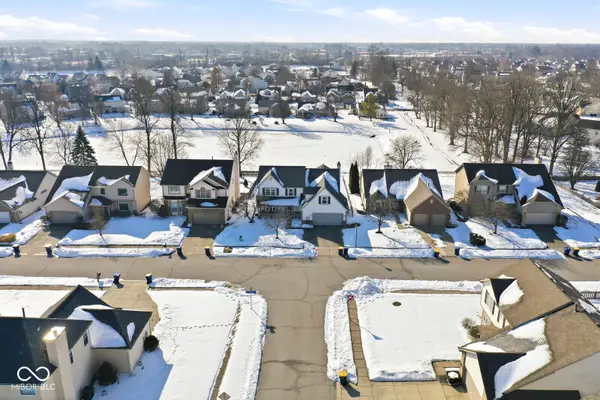 $319,900Active4 beds 3 baths2,320 sq. ft.
$319,900Active4 beds 3 baths2,320 sq. ft.10509 Prestbury Drive, Indianapolis, IN 46236
MLS# 22083732Listed by: B.G. REALTY GROUP, LLC - New
 $557,990Active5 beds 4 baths3,313 sq. ft.
$557,990Active5 beds 4 baths3,313 sq. ft.5420 Aspen Wood Lane, Indianapolis, IN 46239
MLS# 22083797Listed by: M/I HOMES OF INDIANA, L.P.

