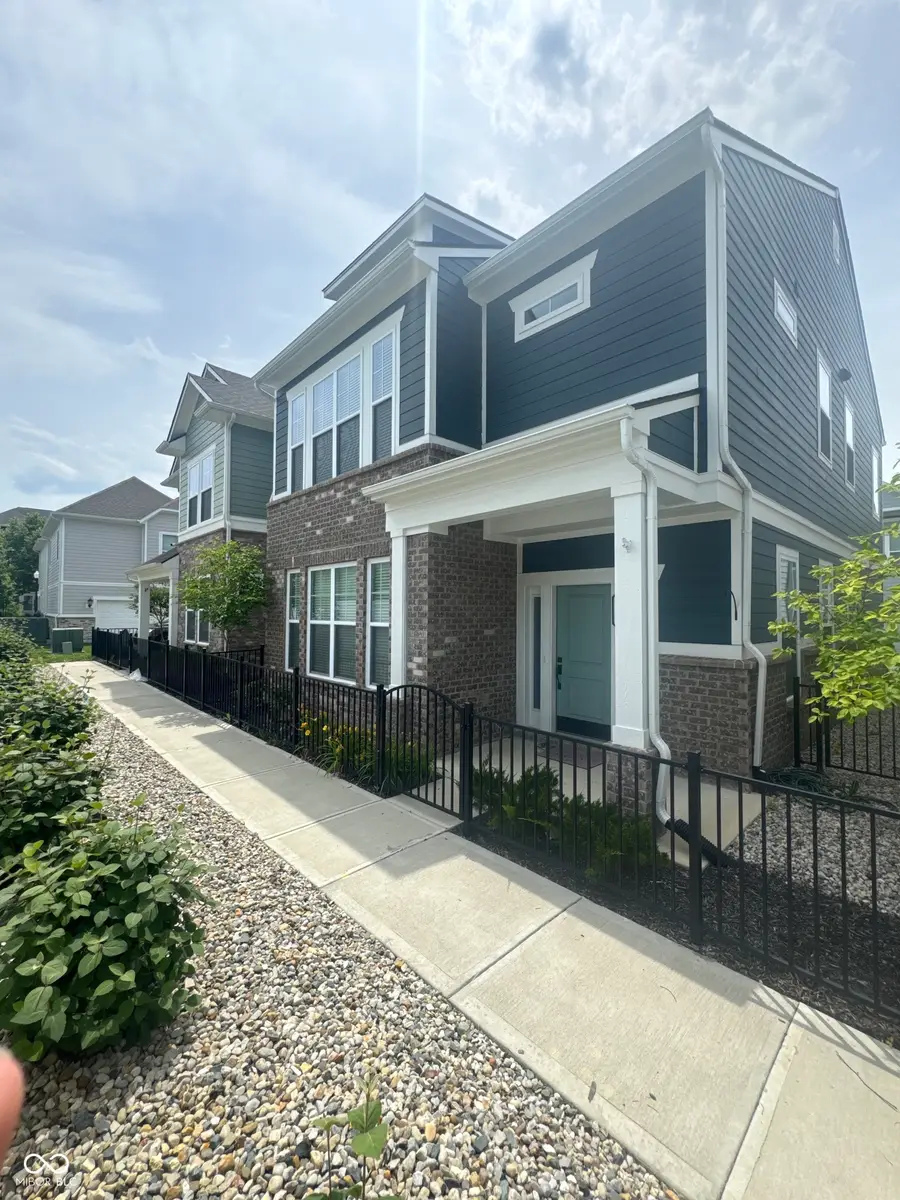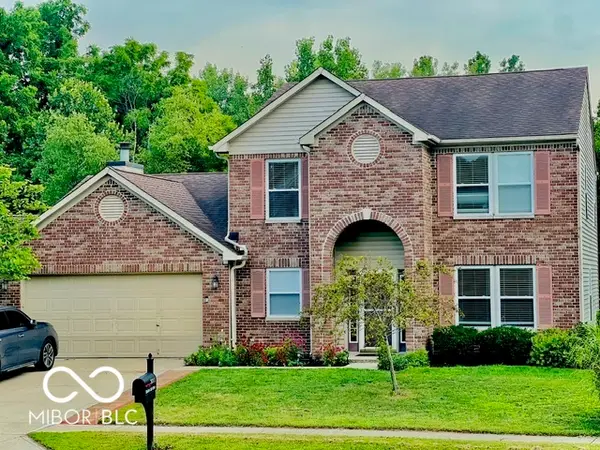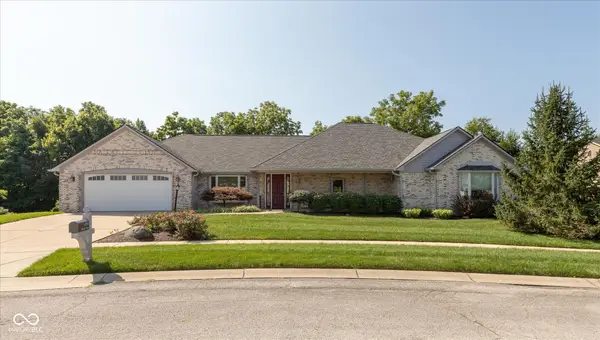9215 Hawley Drive, Indianapolis, IN 46216
Local realty services provided by:Better Homes and Gardens Real Estate Gold Key



9215 Hawley Drive,Indianapolis, IN 46216
$339,000
- 3 Beds
- 3 Baths
- 1,682 sq. ft.
- Single family
- Active
Listed by:victoria elliott
Office:the modglin group
MLS#:22048224
Source:IN_MIBOR
Price summary
- Price:$339,000
- Price per sq. ft.:$201.55
About this home
Discover the perfect blend of timeless charm and modern comfort, located in the historic Villages at The Fort. Nestled near the serene beauty of Fort Harrison State Park and surrounded by stately homes once built for military generals, this community offers a unique living experience steeped in history. Whether you're enjoying a peaceful walk on nearby wooded trails or hitting the greens at one of the area's most beautiful golf courses, you'll love calling this area home. The Glenn's open-concept main floor is designed for both everyday living and effortless entertaining. The kitchen is a chef's dream, complete with sleek quartz countertops, stainless steel appliances, elegant cabinetry, and a functional island at the heart of it all. Upstairs, each bedroom offers space for relaxation or personalization, while the primary suite includes a spa-like bathroom and spacious walk-in closet. Enjoy the low-maintenance lifestyle that comes with newer construction, plus the convenience of being just minutes from I-465, Geist Reservoir, and all the dining and recreation the Fort has to offer. Come explore this exceptional 3-bedroom, 2.5-bathroom home in one of the most storied and scenic neighborhoods in the region!
Contact an agent
Home facts
- Year built:2022
- Listing Id #:22048224
- Added:48 day(s) ago
- Updated:August 19, 2025 at 10:43 PM
Rooms and interior
- Bedrooms:3
- Total bathrooms:3
- Full bathrooms:2
- Half bathrooms:1
- Living area:1,682 sq. ft.
Heating and cooling
- Cooling:Central Electric
Structure and exterior
- Year built:2022
- Building area:1,682 sq. ft.
- Lot area:0.05 Acres
Utilities
- Water:Public Water
Finances and disclosures
- Price:$339,000
- Price per sq. ft.:$201.55
New listings near 9215 Hawley Drive
- New
 $10,000Active0.11 Acres
$10,000Active0.11 Acres1423 Winfield Avenue, Indianapolis, IN 46222
MLS# 22057083Listed by: KELLER WILLIAMS INDY METRO S - New
 $145,000Active3 beds 1 baths1,213 sq. ft.
$145,000Active3 beds 1 baths1,213 sq. ft.3655 N Wittfield Street, Indianapolis, IN 46235
MLS# 22057440Listed by: WEICHERT REALTORS EPG - New
 $280,000Active3 beds 2 baths1,652 sq. ft.
$280,000Active3 beds 2 baths1,652 sq. ft.7218 Wet Rock Court, Indianapolis, IN 46236
MLS# 22057447Listed by: F.C. TUCKER COMPANY - Open Sun, 1 to 3pmNew
 $595,000Active3 beds 4 baths3,436 sq. ft.
$595,000Active3 beds 4 baths3,436 sq. ft.10559 Courageous Drive, Indianapolis, IN 46236
MLS# 22057580Listed by: F.C. TUCKER COMPANY - New
 $396,990Active3 beds 2 baths1,594 sq. ft.
$396,990Active3 beds 2 baths1,594 sq. ft.2965 N Olney Street, Indianapolis, IN 46218
MLS# 22057640Listed by: BETTER HOMES AND GARDENS REAL ESTATE GOLD KEY - New
 $369,000Active4 beds 3 baths2,412 sq. ft.
$369,000Active4 beds 3 baths2,412 sq. ft.3011 Shadow Lake Drive, Indianapolis, IN 46217
MLS# 22057651Listed by: DIAMOND STARS REALTY LLC - New
 $349,990Active3 beds 3 baths2,001 sq. ft.
$349,990Active3 beds 3 baths2,001 sq. ft.5215 Rolling Meadow Boulevard, Indianapolis, IN 46237
MLS# 22057658Listed by: M/I HOMES OF INDIANA, L.P. - New
 $150,000Active2 beds 1 baths929 sq. ft.
$150,000Active2 beds 1 baths929 sq. ft.915 Morgan Drive, Indianapolis, IN 46227
MLS# 22057659Listed by: MY AGENT - New
 $565,000Active3 beds 3 baths2,591 sq. ft.
$565,000Active3 beds 3 baths2,591 sq. ft.6253 Shelly Way, Indianapolis, IN 46237
MLS# 22057668Listed by: F.C. TUCKER COMPANY - New
 $254,900Active3 beds 2 baths1,229 sq. ft.
$254,900Active3 beds 2 baths1,229 sq. ft.5102 Pike Creek Lane, Indianapolis, IN 46254
MLS# 22057670Listed by: US INVESTOR GROUP, LLC

