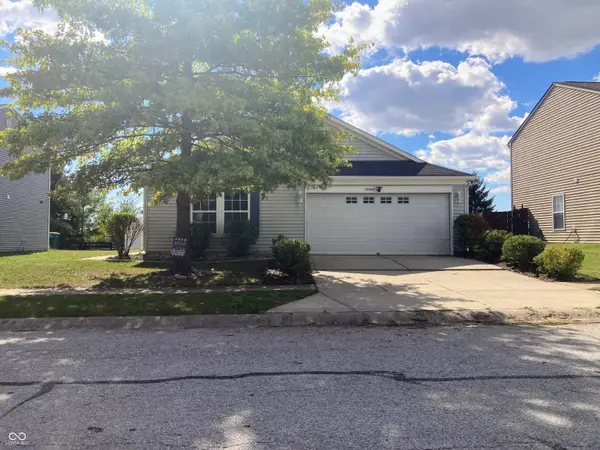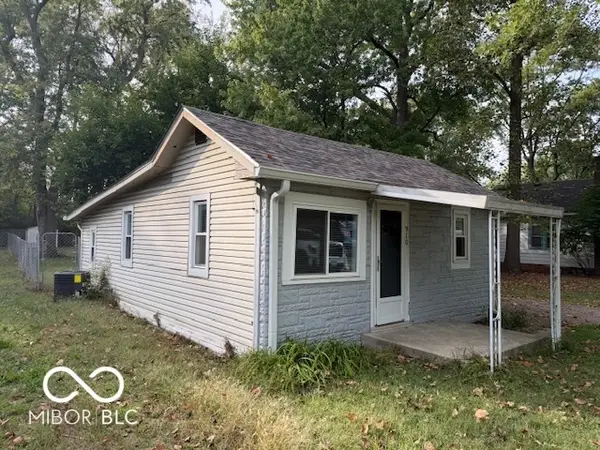925 Fayette Street, Indianapolis, IN 46202
Local realty services provided by:Better Homes and Gardens Real Estate Gold Key
925 Fayette Street,Indianapolis, IN 46202
$279,900
- 2 Beds
- 2 Baths
- 1,254 sq. ft.
- Single family
- Active
Upcoming open houses
- Sun, Oct 1201:00 pm - 03:00 pm
Listed by:sathya kattragadda
Office:century 21 scheetz
MLS#:22058982
Source:IN_MIBOR
Price summary
- Price:$279,900
- Price per sq. ft.:$223.21
About this home
Discover urban sophistication in this beautifully appointed home, perfectly situated just steps from the iconic Indianapolis Canal Walk! Combining timeless style with modern updates, this home offers a rare opportunity to enjoy both privacy and city convenience in one of downtown's most desirable neighborhoods. This lovely home features timeless character with modern updates. From the moment you pull up to the house, you'll become enamored by delightful trim details and welcoming front porch. Step inside and you'll be greeted by raised ceilings, hardwood floors and an open floor plan. The main floor boasts a seamless layout with living room flowing into the dining room. The open kitchen features maple cabinets, corian countertops, and convenient breakfast bar. This level also features a convenient laundry and half bathroom. Upstairs you'll find two generous sized bedrooms, which can both be used as primary bedroom suites. One with vaulted and the other with a tray ceiling, there will be no fighting over which bedroom is yours! A nod to industrial modern, the full bathroom has been updated with elegant marble tilework, new vanity, contemporary matte black fixtures, and more. Convenient extra storage can be stored in the walk-up attic or outdoor shed. The fully fenced backyard and private back patio are perfect for intimate gatherings. Beyond your door, the Upper Canal neighborhood offers an enviable, walkable lifestyle-with acclaimed dining, boutique shopping, and premier arts and entertainment venues all within minutes. This is more than a home-it's a lifestyle at the heart of downtown Indianapolis.
Contact an agent
Home facts
- Year built:1910
- Listing ID #:22058982
- Added:41 day(s) ago
- Updated:October 09, 2025 at 07:42 PM
Rooms and interior
- Bedrooms:2
- Total bathrooms:2
- Full bathrooms:1
- Half bathrooms:1
- Living area:1,254 sq. ft.
Heating and cooling
- Cooling:Central Electric
- Heating:Forced Air
Structure and exterior
- Year built:1910
- Building area:1,254 sq. ft.
- Lot area:0.08 Acres
Schools
- High school:Arsenal Technical High School
- Middle school:H L Harshman Middle School
Utilities
- Water:Public Water
Finances and disclosures
- Price:$279,900
- Price per sq. ft.:$223.21
New listings near 925 Fayette Street
- New
 $399,000Active4 beds 4 baths4,073 sq. ft.
$399,000Active4 beds 4 baths4,073 sq. ft.1249 Tenor Place, Indianapolis, IN 46231
MLS# 22065100Listed by: MY AGENT - New
 $350,000Active3 beds 2 baths1,950 sq. ft.
$350,000Active3 beds 2 baths1,950 sq. ft.2838 Carrollton Avenue, Indianapolis, IN 46205
MLS# 22065926Listed by: CENTURY 21 SCHEETZ - New
 $215,000Active2 beds 3 baths2,108 sq. ft.
$215,000Active2 beds 3 baths2,108 sq. ft.7424 Castleton Farms North Drive, Indianapolis, IN 46256
MLS# 22067260Listed by: KELLER WILLIAMS INDPLS METRO N - New
 $249,900Active3 beds 2 baths1,752 sq. ft.
$249,900Active3 beds 2 baths1,752 sq. ft.10869 Parker Drive, Indianapolis, IN 46231
MLS# 22067370Listed by: JENEENE WEST REALTY, LLC - New
 $379,000Active3 beds 3 baths2,036 sq. ft.
$379,000Active3 beds 3 baths2,036 sq. ft.334 Iowa Street, Indianapolis, IN 46225
MLS# 22067458Listed by: INDY DWELL REAL ESTATE - New
 $365,000Active4 beds 3 baths1,944 sq. ft.
$365,000Active4 beds 3 baths1,944 sq. ft.2732 Guilford Avenue, Indianapolis, IN 46205
MLS# 22067463Listed by: COMPASS INDIANA, LLC - New
 $799,000Active4 beds 5 baths3,125 sq. ft.
$799,000Active4 beds 5 baths3,125 sq. ft.1609 Fletcher Avenue, Indianapolis, IN 46203
MLS# 22064484Listed by: EXP REALTY, LLC - New
 $129,900Active1 beds 1 baths500 sq. ft.
$129,900Active1 beds 1 baths500 sq. ft.910 S Auburn Street, Indianapolis, IN 46241
MLS# 22067068Listed by: TIMELESS REALTORS - New
 $195,000Active2 beds 1 baths975 sq. ft.
$195,000Active2 beds 1 baths975 sq. ft.854 E Berwyn Street, Indianapolis, IN 46203
MLS# 22067320Listed by: @PROPERTIES - Open Sat, 1 to 3pmNew
 $575,000Active2 beds 3 baths2,280 sq. ft.
$575,000Active2 beds 3 baths2,280 sq. ft.648 E Saint Clair Street, Indianapolis, IN 46202
MLS# 22067341Listed by: EXP REALTY, LLC
