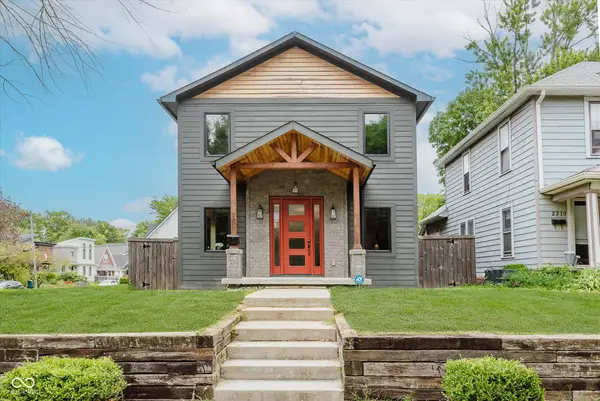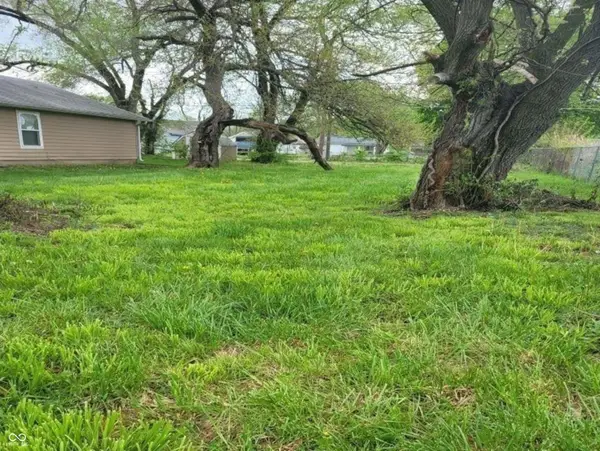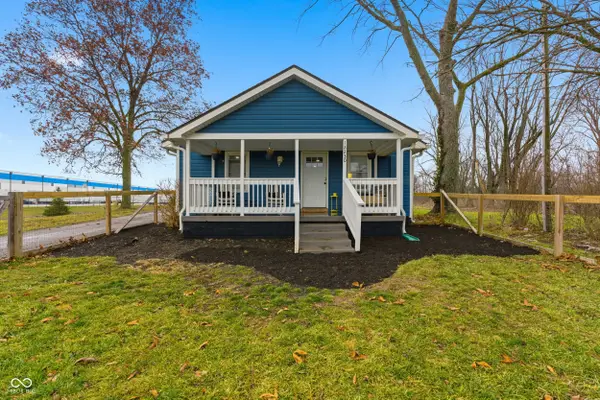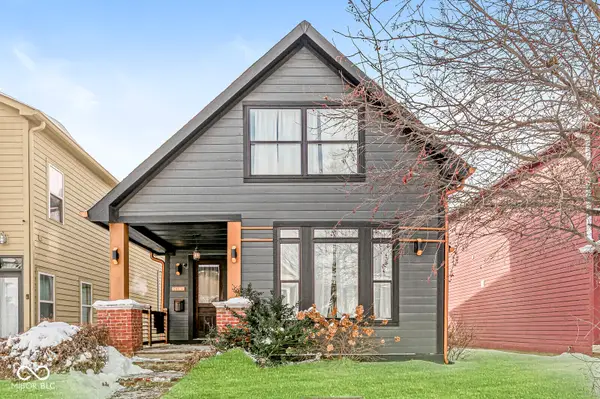9263 Spring Forest Drive #7, Indianapolis, IN 46260
Local realty services provided by:Better Homes and Gardens Real Estate Gold Key
Listed by: william mitchell, michelle dumas
Office: exp realty, llc.
MLS#:22054381
Source:IN_MIBOR
Price summary
- Price:$319,900
- Price per sq. ft.:$180.43
About this home
Welcome to your next home-a beautifully maintained 2-bedroom, 2-bath condominium that's as charming as it is comfortable. Thoughtfully designed and in excellent condition, this gem is ready for its next lucky owner. Step inside to discover features you'll love: Sunroom Sanctuary: A tranquil oasis bathed in natural light-perfect for your morning coffee or curling up with a great book. Gracious Living Space: The vaulted ceilings in the living room add drama and openness, while the fireplace brings cozy warmth. Built-in shelves provide character (and great storage/display space) for your books and mementos. Spa-like Bath: The bathroom impresses with a tiled walk-in shower-elegant, sleek, and a delight during your daily routine. This single-story condo offers 1,773 sq ft of well-laid-out living space, including: -Two spacious bedrooms -Two full bathrooms -An in-unit laundry room that makes chores easy Outside, enjoy the feeling of room to breathe. The quaint, well-maintained lot gives you a sense of space and privacy within this quiet, private community. More than just a place to live, this condominium delivers a lifestyle: comfort, convenience, and elevated everyday living. Don't miss your chance-your new home awaits.
Contact an agent
Home facts
- Year built:1986
- Listing ID #:22054381
- Added:193 day(s) ago
- Updated:February 12, 2026 at 06:28 PM
Rooms and interior
- Bedrooms:2
- Total bathrooms:2
- Full bathrooms:2
- Living area:1,773 sq. ft.
Heating and cooling
- Cooling:Central Electric
- Heating:Forced Air
Structure and exterior
- Year built:1986
- Building area:1,773 sq. ft.
- Lot area:0.27 Acres
Schools
- High school:North Central High School
- Middle school:Northview Middle School
- Elementary school:Spring Mill Elementary School
Utilities
- Water:Public Water
Finances and disclosures
- Price:$319,900
- Price per sq. ft.:$180.43
New listings near 9263 Spring Forest Drive #7
- New
 $557,990Active5 beds 4 baths3,313 sq. ft.
$557,990Active5 beds 4 baths3,313 sq. ft.5420 Aspen Wood Lane, Indianapolis, IN 46239
MLS# 22083797Listed by: M/I HOMES OF INDIANA, L.P. - New
 $849,900Active4 beds 4 baths4,671 sq. ft.
$849,900Active4 beds 4 baths4,671 sq. ft.2306 E 12th Street, Indianapolis, IN 46201
MLS# 22060074Listed by: NO LIMIT REAL ESTATE, LLC - New
 $225,000Active3 beds 2 baths1,795 sq. ft.
$225,000Active3 beds 2 baths1,795 sq. ft.4504 Longworth Avenue, Indianapolis, IN 46226
MLS# 202604301Listed by: UPTOWN REALTY GROUP - New
 $47,000Active0.11 Acres
$47,000Active0.11 Acres2349 Sheldon Street, Indianapolis, IN 46218
MLS# 22082198Listed by: LEDFORD WRIGHT REAL ESTATE GROUP, LLC - Open Sat, 11am to 2pmNew
 $360,000Active4 beds 2 baths1,664 sq. ft.
$360,000Active4 beds 2 baths1,664 sq. ft.4229 Terra Drive, Indianapolis, IN 46237
MLS# 22083202Listed by: TRUEBLOOD REAL ESTATE - New
 $345,000Active5 beds 3 baths2,634 sq. ft.
$345,000Active5 beds 3 baths2,634 sq. ft.5935 Honeywell Drive, Indianapolis, IN 46236
MLS# 22083041Listed by: KELLER WILLIAMS INDPLS METRO N - New
 $250,000Active4 beds 2 baths1,732 sq. ft.
$250,000Active4 beds 2 baths1,732 sq. ft.4020 S Lynhurst Drive, Indianapolis, IN 46221
MLS# 22083545Listed by: DIX REALTY GROUP  $450,000Pending3 beds 3 baths2,072 sq. ft.
$450,000Pending3 beds 3 baths2,072 sq. ft.5879 N Delaware Street, Indianapolis, IN 46220
MLS# 22083680Listed by: COMPASS INDIANA, LLC $285,500Pending3 beds 2 baths1,412 sq. ft.
$285,500Pending3 beds 2 baths1,412 sq. ft.12230 E Mcgregor Road, Indianapolis, IN 46259
MLS# 22078409Listed by: F.C. TUCKER COMPANY- Open Sun, 1 to 3pmNew
 $379,900Active3 beds 3 baths2,300 sq. ft.
$379,900Active3 beds 3 baths2,300 sq. ft.741 Parkway Avenue, Indianapolis, IN 46203
MLS# 22081820Listed by: F.C. TUCKER COMPANY

