9334 Hemingway Drive, Indianapolis, IN 46239
Local realty services provided by:Better Homes and Gardens Real Estate Gold Key
Listed by: frances williams
Office: drh realty of indiana, llc.
MLS#:22045033
Source:IN_MIBOR
Price summary
- Price:$349,900
- Price per sq. ft.:$149.15
About this home
Discover a world of comfort and convenience in the captivating Stamford floor plan, set in the enchanting Fields at New Bethel Community within the esteemed Franklin Township School District. This two-story home is a haven of modern living, boasting 2,346 square feet of thoughtfully designed space. Imagine stepping into the open-concept living area, where the heart of the home-your sleek kitchen-effortlessly transitions into a vibrant living space, perfect for both intimate family moments and lively gatherings. The kitchen, a culinary enthusiast's dream, is adorned with a central island for casual dining, elegant gray cabinetry, state-of-the-art stainless steel appliances, and a walk-in pantry to simplify your cooking adventures. A conveniently placed powder room enhances the main floor's functionality, while a versatile flex room near the entrance invites creativity, be it a home office or a playful retreat. Ascending to the second floor, you're welcomed by a generous loft area-a blank canvas for relaxation or recreation. The four spacious bedrooms offer endless possibilities, whether as tranquil sleeping quarters or inspiring workspaces. The primary suite is a sanctuary of luxury, featuring a walk-in closet and an en-suite bathroom with a double vanity, ample linen storage, and a spacious shower. In seamless harmony with modern life, every Stamford home is equipped with America's Smart Home technology, including a smart video doorbell, a Honeywell Thermostat, a smart door lock, and the innovative Deako light package, ensuring your home is as intelligent as it is inviting. Spend time connecting with neighbors and staying active at the community playground, at the covered pavilion or along the serene walking paths.
Contact an agent
Home facts
- Year built:2025
- Listing ID #:22045033
- Added:202 day(s) ago
- Updated:January 03, 2026 at 08:37 AM
Rooms and interior
- Bedrooms:4
- Total bathrooms:3
- Full bathrooms:2
- Half bathrooms:1
- Living area:2,346 sq. ft.
Heating and cooling
- Cooling:Central Electric
Structure and exterior
- Year built:2025
- Building area:2,346 sq. ft.
- Lot area:0.19 Acres
Schools
- High school:Franklin Central High School
- Middle school:Franklin Central Junior High
- Elementary school:South Creek Elementary
Utilities
- Water:Public Water
Finances and disclosures
- Price:$349,900
- Price per sq. ft.:$149.15
New listings near 9334 Hemingway Drive
- New
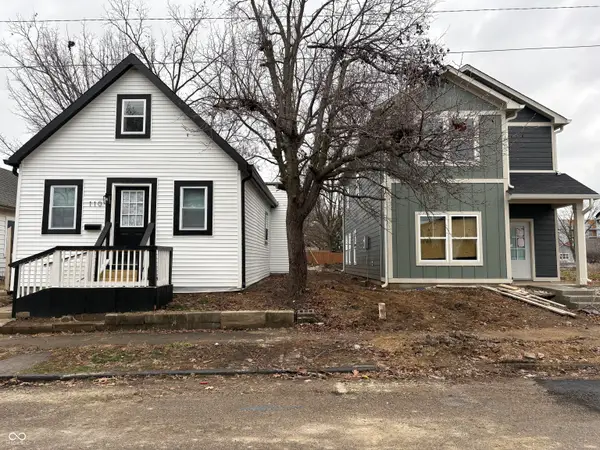 $279,500Active3 beds 2 baths1,880 sq. ft.
$279,500Active3 beds 2 baths1,880 sq. ft.110 Wisconsin Street, Indianapolis, IN 46225
MLS# 22078356Listed by: EXP REALTY, LLC 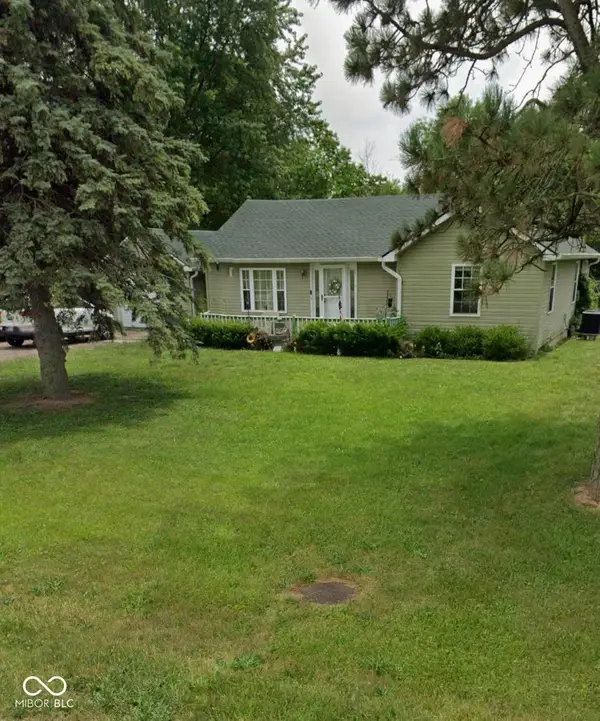 $140,000Pending3 beds 2 baths1,128 sq. ft.
$140,000Pending3 beds 2 baths1,128 sq. ft.8849 Mcgaughey Road, Indianapolis, IN 46239
MLS# 22078355Listed by: THE STEWART HOME GROUP- New
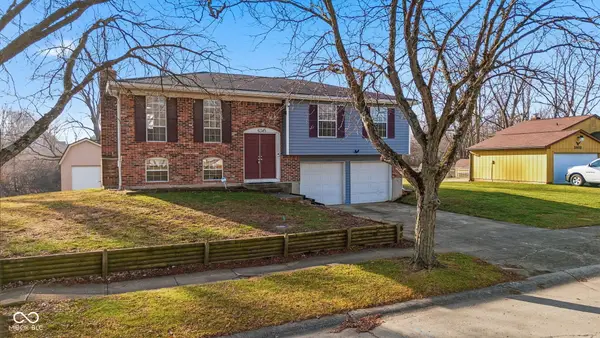 $270,000Active3 beds 3 baths2,156 sq. ft.
$270,000Active3 beds 3 baths2,156 sq. ft.5745 Dollar Hide South Drive S, Indianapolis, IN 46221
MLS# 22078227Listed by: INDIANA GOLD GROUP - New
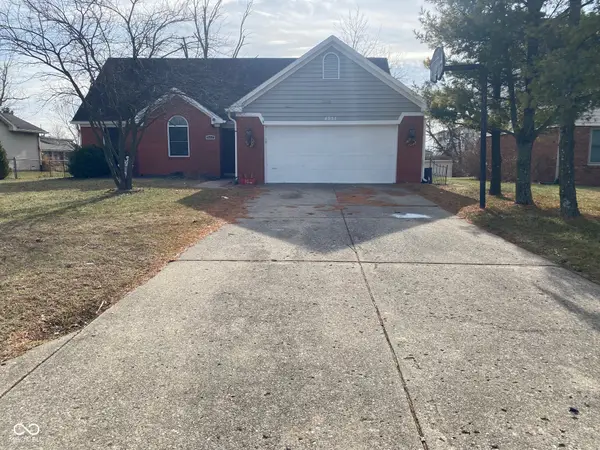 $275,000Active4 beds 3 baths1,853 sq. ft.
$275,000Active4 beds 3 baths1,853 sq. ft.4951 Ehler Drive, Indianapolis, IN 46237
MLS# 22078348Listed by: CROSSROADS LINK REALTY - New
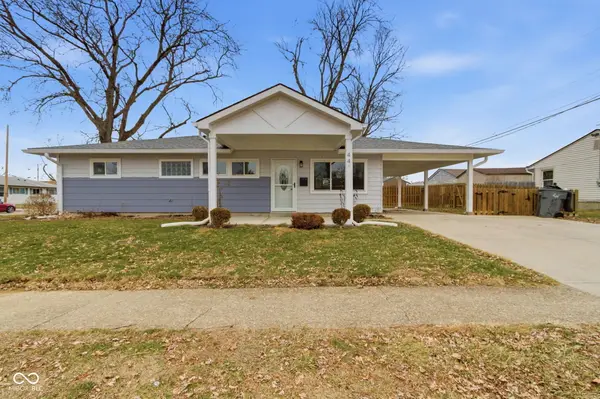 $225,000Active4 beds 2 baths1,066 sq. ft.
$225,000Active4 beds 2 baths1,066 sq. ft.4436 Hollister Drive, Indianapolis, IN 46222
MLS# 22078304Listed by: GARNET GROUP - New
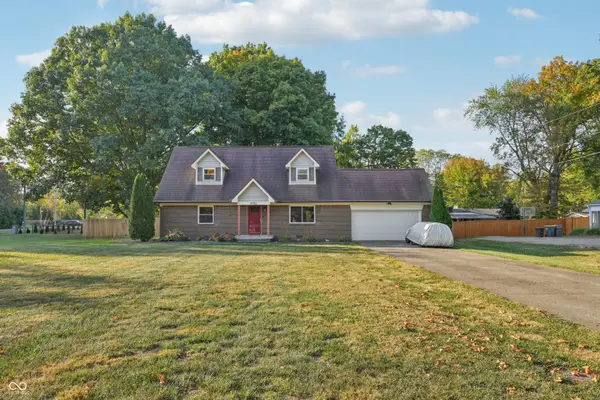 $350,000Active4 beds 3 baths2,320 sq. ft.
$350,000Active4 beds 3 baths2,320 sq. ft.6102 Hazelwood Avenue, Indianapolis, IN 46228
MLS# 22078334Listed by: KELLER WILLIAMS INDPLS METRO N - New
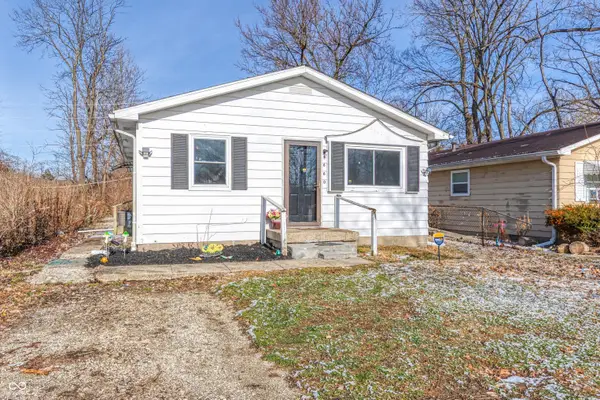 $110,000Active3 beds 2 baths1,104 sq. ft.
$110,000Active3 beds 2 baths1,104 sq. ft.5660 E 34th Street, Indianapolis, IN 46218
MLS# 22078347Listed by: REAL BROKER, LLC - New
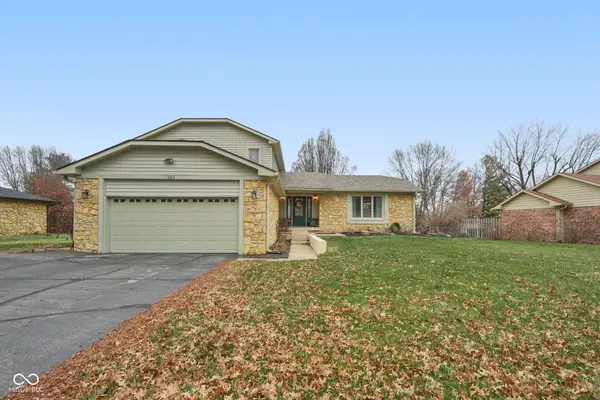 $325,000Active3 beds 3 baths2,137 sq. ft.
$325,000Active3 beds 3 baths2,137 sq. ft.1602 Friendship Drive, Indianapolis, IN 46217
MLS# 22071310Listed by: F.C. TUCKER COMPANY - New
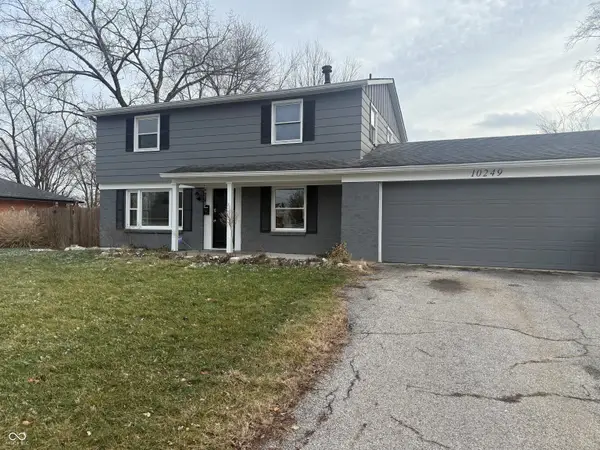 $239,000Active4 beds 2 baths2,076 sq. ft.
$239,000Active4 beds 2 baths2,076 sq. ft.10249 Ronald Court, Indianapolis, IN 46229
MLS# 22076480Listed by: KELLER WILLIAMS INDY METRO NE - New
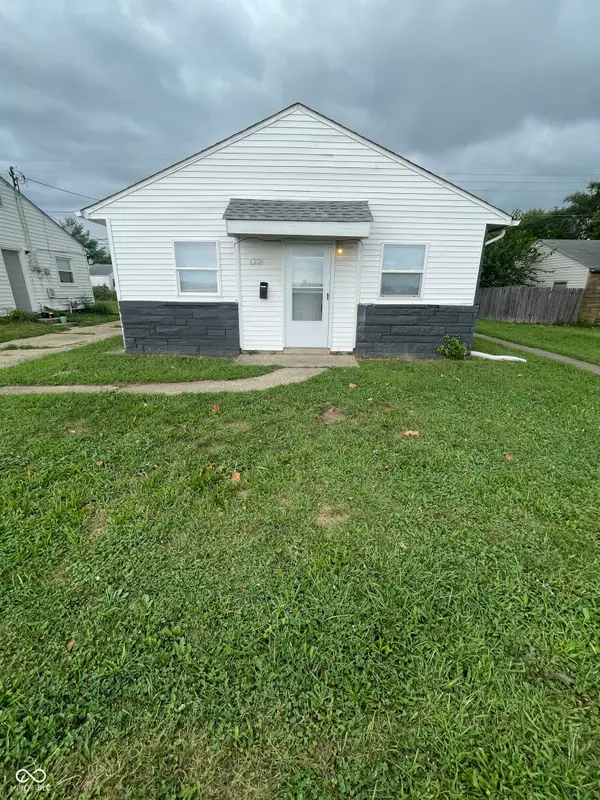 $165,000Active-- beds -- baths
$165,000Active-- beds -- baths6226 E 21st Street, Indianapolis, IN 46219
MLS# 22078173Listed by: KELLER WILLIAMS INDPLS METRO N
