9394 Golden Leaf Way, Indianapolis, IN 46260
Local realty services provided by:Better Homes and Gardens Real Estate Gold Key
9394 Golden Leaf Way,Indianapolis, IN 46260
$235,000
- 2 Beds
- 3 Baths
- 1,464 sq. ft.
- Condominium
- Active
Listed by:stephen clark
Office:compass indiana, llc.
MLS#:22056524
Source:IN_MIBOR
Price summary
- Price:$235,000
- Price per sq. ft.:$160.52
About this home
Welcome to this stunning, move-in ready home in sought-after Golden Oaks, ideally located on a premium interior lot in a quiet, well-maintained neighborhood. Featuring an open and spacious floor plan, this home is perfect for both everyday living and entertaining. The freshly updated main level offers brand new luxury vinyl plank flooring and fresh paint (2025), creating a bright and inviting atmosphere. The living and dining areas flow seamlessly into the kitchen, which opens to a private patio-ideal for relaxing with morning coffee or hosting friends on summer evenings. Upstairs features a versatile loft space provides the perfect spot for a home office, reading nook, or easy conversion to a third bedroom, already complete with a spacious closet. The primary suite features a walk-in closet with a professionally installed organization system and a private en-suite bath. A second bedroom sits adjacent to a full bath, offering comfort and convenience for guests or family. Enjoy the community's wonderful amenities just a short walk away, including a pool, tennis courts, and picnic area. Recent updates include: new A/C (2024), main floor LVP & paint (2025), new half bath vanity (2025), several new windows (2025), full-house air duct cleaning (2025), and new faucets in the half and second baths (2025). All this in a fantastic location just minutes from shopping, dining, and highway access-making it easy to get anywhere you need to go. This home truly offers the perfect combination of style, comfort, and convenience.
Contact an agent
Home facts
- Year built:1985
- Listing ID #:22056524
- Added:42 day(s) ago
- Updated:September 25, 2025 at 01:28 PM
Rooms and interior
- Bedrooms:2
- Total bathrooms:3
- Full bathrooms:2
- Half bathrooms:1
- Living area:1,464 sq. ft.
Heating and cooling
- Cooling:Central Electric
- Heating:Electric, Heat Pump
Structure and exterior
- Year built:1985
- Building area:1,464 sq. ft.
- Lot area:0.13 Acres
Schools
- High school:North Central High School
- Middle school:Westlane Middle School
- Elementary school:Greenbriar Elementary School
Utilities
- Water:Public Water
Finances and disclosures
- Price:$235,000
- Price per sq. ft.:$160.52
New listings near 9394 Golden Leaf Way
- Open Fri, 4 to 6pmNew
 $220,000Active3 beds 2 baths1,824 sq. ft.
$220,000Active3 beds 2 baths1,824 sq. ft.642 Division Street, Indianapolis, IN 46221
MLS# 22062849Listed by: EXP REALTY, LLC - New
 $240,000Active3 beds 2 baths1,537 sq. ft.
$240,000Active3 beds 2 baths1,537 sq. ft.10343 E 21st Place, Indianapolis, IN 46229
MLS# 22063670Listed by: F.C. TUCKER COMPANY - New
 $265,000Active3 beds 2 baths1,822 sq. ft.
$265,000Active3 beds 2 baths1,822 sq. ft.17 N Randolph Street, Indianapolis, IN 46201
MLS# 22064064Listed by: TRUEBLOOD REAL ESTATE - New
 $400,000Active4 beds 2 baths2,052 sq. ft.
$400,000Active4 beds 2 baths2,052 sq. ft.5501 Indianola Avenue, Indianapolis, IN 46220
MLS# 22064792Listed by: @PROPERTIES - New
 $172,000Active2 beds 2 baths1,405 sq. ft.
$172,000Active2 beds 2 baths1,405 sq. ft.6230 Amberley Drive # U104, Indianapolis, IN 46237
MLS# 22064846Listed by: BLUPRINT REAL ESTATE GROUP - New
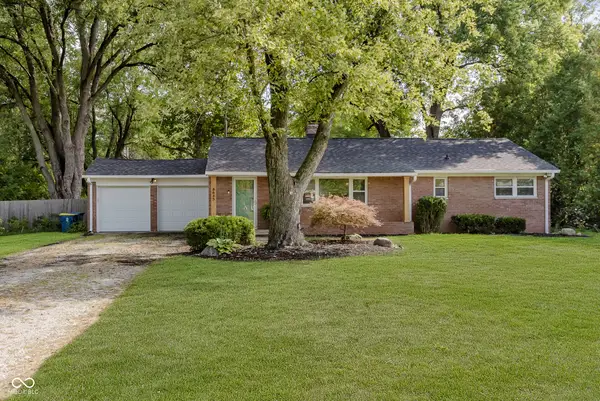 $309,900Active3 beds 2 baths1,403 sq. ft.
$309,900Active3 beds 2 baths1,403 sq. ft.8645 Carrollton Avenue, Indianapolis, IN 46240
MLS# 22064848Listed by: CENTURY 21 SCHEETZ - New
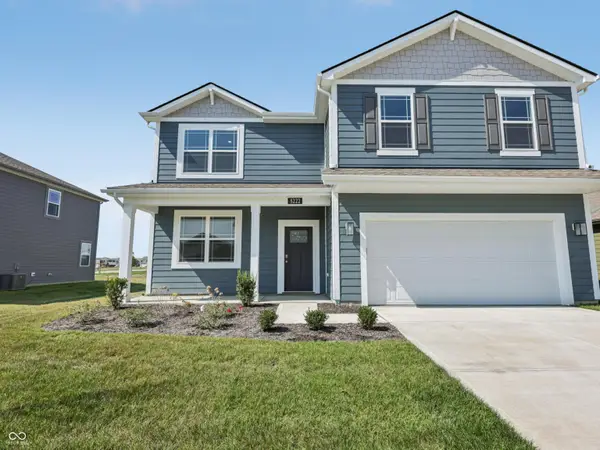 $369,900Active5 beds 3 baths2,600 sq. ft.
$369,900Active5 beds 3 baths2,600 sq. ft.5222 Cartland Drive, Indianapolis, IN 46239
MLS# 22064915Listed by: DRH REALTY OF INDIANA, LLC - Open Sat, 1 to 3pmNew
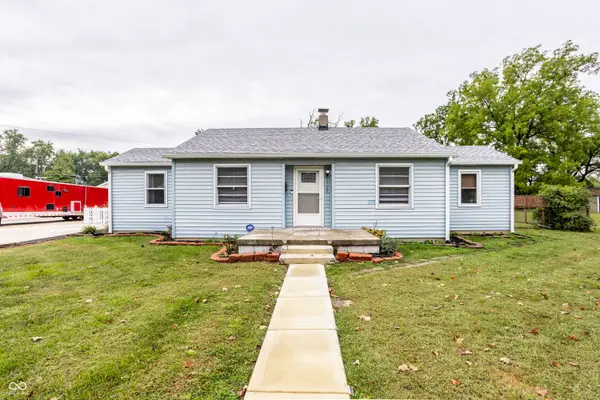 $180,000Active3 beds 1 baths1,166 sq. ft.
$180,000Active3 beds 1 baths1,166 sq. ft.1729 E Epler Avenue, Indianapolis, IN 46227
MLS# 22064919Listed by: @PROPERTIES - New
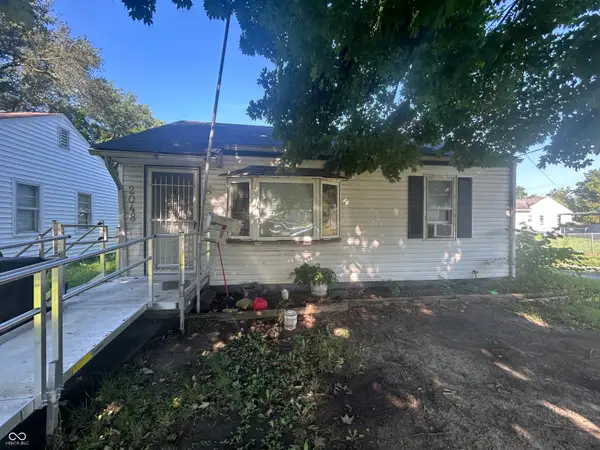 $80,000Active2 beds 1 baths688 sq. ft.
$80,000Active2 beds 1 baths688 sq. ft.2048 N Euclid Avenue, Indianapolis, IN 46218
MLS# 22064928Listed by: EVERHART STUDIO, LTD. - New
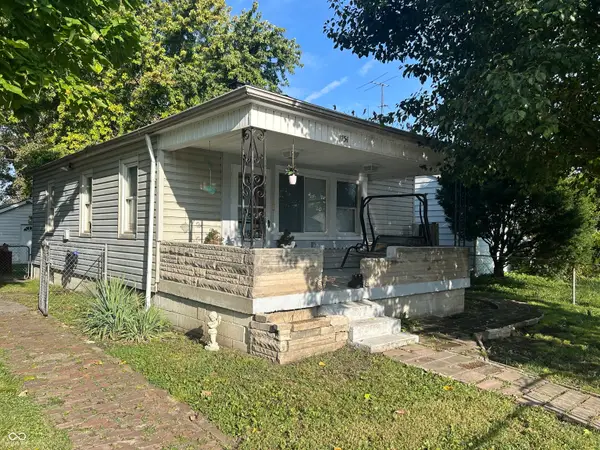 $110,000Active2 beds 1 baths672 sq. ft.
$110,000Active2 beds 1 baths672 sq. ft.1754 Asbury Street, Indianapolis, IN 46203
MLS# 22064930Listed by: EVERHART STUDIO, LTD.
