9426 Orchard Cove Drive, Indianapolis, IN 46239
Local realty services provided by:Better Homes and Gardens Real Estate Gold Key
Listed by:harjot suri
Office:midland realty group, inc.
MLS#:22053328
Source:IN_MIBOR
Price summary
- Price:$415,000
- Price per sq. ft.:$144.45
About this home
Located at 9426 Orchard Cove DR, INDIANAPOLIS, IN, this single-family residence offers an attractive property in great condition, ready to welcome its residents. Imagine relaxing in the living room, where high ceilings and vaulted ceilings create an airy and expansive atmosphere, while the beamed ceiling adds a touch of architectural character, and the fireplace becomes a focal point for gatherings. The kitchen is a chef's dream, featuring shaker cabinets, a backsplash, and a large kitchen island that provides ample space for meal preparation and casual dining at the kitchen bar. The primary bedroom offers a private retreat, complete with a tray ceiling and crown molding that add architectural interest and a touch of elegance. The property features a porch, providing a welcoming spot to enjoy the outdoors, as well as a patio, perfect for outdoor dining or simply relaxing in the fresh air. The open floor plan creates a sense of spaciousness and allows for effortless movement between rooms. A laundry room provides convenience for everyday tasks. This single-family residence is situated in a residential area, offering a peaceful and established setting. The lot spans 10019 square feet, providing ample outdoor space. With 2873 square feet of living area, 4 bedrooms, 2 full bathrooms, and 1 half bathroom, there is plenty of room to live comfortably in this 2-story home built in 2021. This is your opportunity to secure a home designed for modern living, with thoughtful details and features that elevate everyday experiences.
Contact an agent
Home facts
- Year built:2021
- Listing ID #:22053328
- Added:58 day(s) ago
- Updated:September 25, 2025 at 01:28 PM
Rooms and interior
- Bedrooms:4
- Total bathrooms:3
- Full bathrooms:2
- Half bathrooms:1
- Living area:2,873 sq. ft.
Heating and cooling
- Cooling:Central Electric
- Heating:Forced Air
Structure and exterior
- Year built:2021
- Building area:2,873 sq. ft.
- Lot area:0.23 Acres
Utilities
- Water:Public Water
Finances and disclosures
- Price:$415,000
- Price per sq. ft.:$144.45
New listings near 9426 Orchard Cove Drive
- Open Fri, 4 to 6pmNew
 $220,000Active3 beds 2 baths1,824 sq. ft.
$220,000Active3 beds 2 baths1,824 sq. ft.642 Division Street, Indianapolis, IN 46221
MLS# 22062849Listed by: EXP REALTY, LLC - New
 $240,000Active3 beds 2 baths1,537 sq. ft.
$240,000Active3 beds 2 baths1,537 sq. ft.10343 E 21st Place, Indianapolis, IN 46229
MLS# 22063670Listed by: F.C. TUCKER COMPANY - New
 $265,000Active3 beds 2 baths1,822 sq. ft.
$265,000Active3 beds 2 baths1,822 sq. ft.17 N Randolph Street, Indianapolis, IN 46201
MLS# 22064064Listed by: TRUEBLOOD REAL ESTATE - New
 $400,000Active4 beds 2 baths2,052 sq. ft.
$400,000Active4 beds 2 baths2,052 sq. ft.5501 Indianola Avenue, Indianapolis, IN 46220
MLS# 22064792Listed by: @PROPERTIES - New
 $172,000Active2 beds 2 baths1,405 sq. ft.
$172,000Active2 beds 2 baths1,405 sq. ft.6230 Amberley Drive # U104, Indianapolis, IN 46237
MLS# 22064846Listed by: BLUPRINT REAL ESTATE GROUP - New
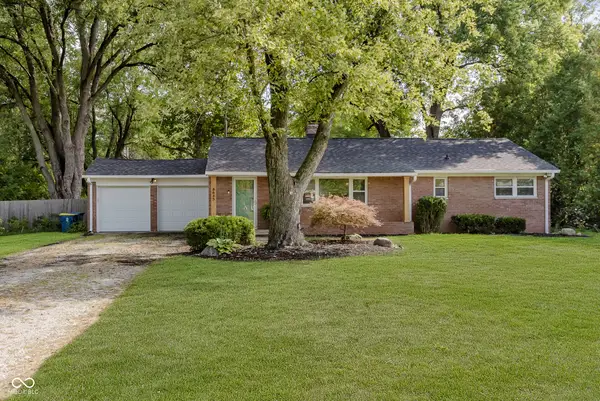 $309,900Active3 beds 2 baths1,403 sq. ft.
$309,900Active3 beds 2 baths1,403 sq. ft.8645 Carrollton Avenue, Indianapolis, IN 46240
MLS# 22064848Listed by: CENTURY 21 SCHEETZ - New
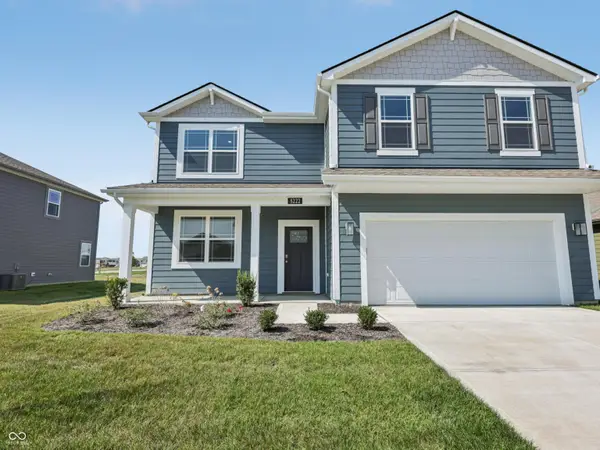 $369,900Active5 beds 3 baths2,600 sq. ft.
$369,900Active5 beds 3 baths2,600 sq. ft.5222 Cartland Drive, Indianapolis, IN 46239
MLS# 22064915Listed by: DRH REALTY OF INDIANA, LLC - Open Sat, 1 to 3pmNew
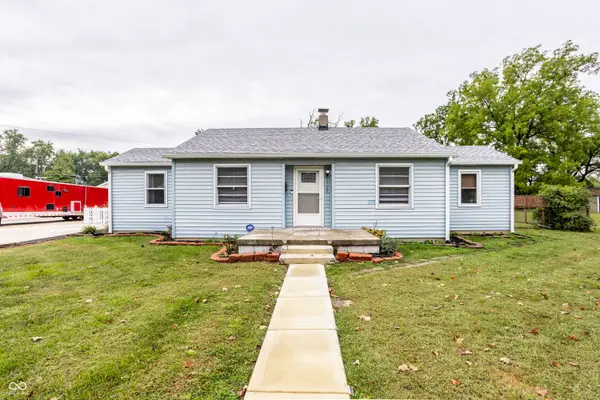 $180,000Active3 beds 1 baths1,166 sq. ft.
$180,000Active3 beds 1 baths1,166 sq. ft.1729 E Epler Avenue, Indianapolis, IN 46227
MLS# 22064919Listed by: @PROPERTIES - New
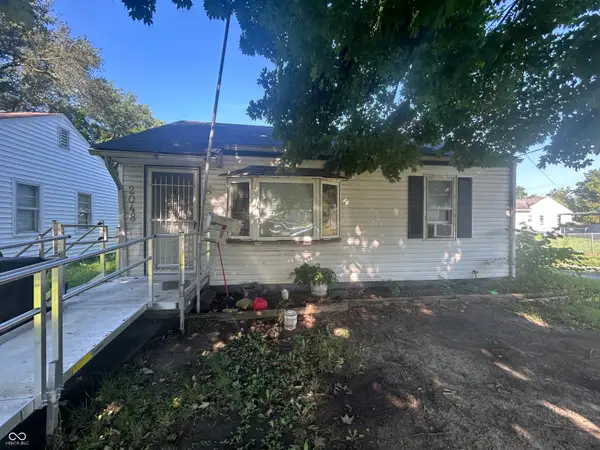 $80,000Active2 beds 1 baths688 sq. ft.
$80,000Active2 beds 1 baths688 sq. ft.2048 N Euclid Avenue, Indianapolis, IN 46218
MLS# 22064928Listed by: EVERHART STUDIO, LTD. - New
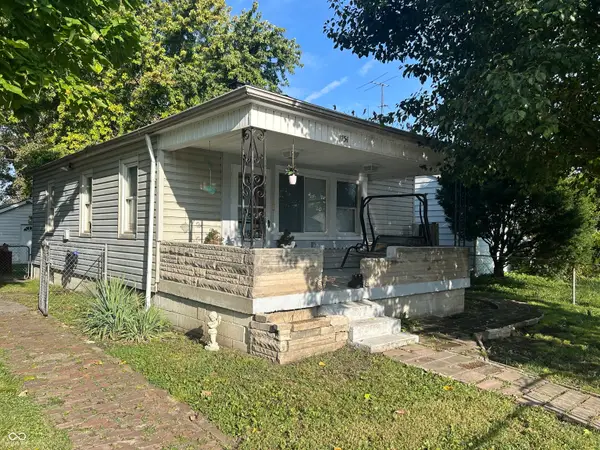 $110,000Active2 beds 1 baths672 sq. ft.
$110,000Active2 beds 1 baths672 sq. ft.1754 Asbury Street, Indianapolis, IN 46203
MLS# 22064930Listed by: EVERHART STUDIO, LTD.
