945 Cameron Street, Indianapolis, IN 46203
Local realty services provided by:Better Homes and Gardens Real Estate Gold Key
945 Cameron Street,Indianapolis, IN 46203
$224,900
- 2 Beds
- 1 Baths
- 1,050 sq. ft.
- Single family
- Pending
Listed by:doug dilling
Office:united real estate indpls
MLS#:22059646
Source:IN_MIBOR
Price summary
- Price:$224,900
- Price per sq. ft.:$133.87
About this home
Step into this meticulously maintained bungalow, just a short walk from Garfield Park and all it has to offer. The updated kitchen, custom window treatments in the living and dining rooms, and a relaxing jacuzzi tub in the refreshed bathroom make this home a perfect retreat. Unwind on the three-season porch with its Jalousie windows or enjoy the spacious backyard-ideal for gatherings or playtime with your furry friend! If carpet isn't your style, take a look at the beautiful hardwood floors underneath (see photos). The beautifully landscaped yard is fully fenced with durable aluminum fencing (wrought iron look). There's also an extra secure parking pad next to the garage. The waterproofed basement, featuring finished ceilings and closets on one side, offers great potential for additional living space. The home received new sewer lines in 2022! Owned by the same family for over 38 years, this home truly reflects pride of ownership. An exceptional find!
Contact an agent
Home facts
- Year built:1940
- Listing ID #:22059646
- Added:45 day(s) ago
- Updated:October 14, 2025 at 07:30 AM
Rooms and interior
- Bedrooms:2
- Total bathrooms:1
- Full bathrooms:1
- Living area:1,050 sq. ft.
Heating and cooling
- Cooling:Central Electric
Structure and exterior
- Year built:1940
- Building area:1,050 sq. ft.
- Lot area:0.12 Acres
Schools
- High school:Arsenal Technical High School
- Middle school:HW Longfellow Med/STEM Magnet Midl
- Elementary school:Eleanor Skillen School 34
Utilities
- Water:Public Water
Finances and disclosures
- Price:$224,900
- Price per sq. ft.:$133.87
New listings near 945 Cameron Street
- New
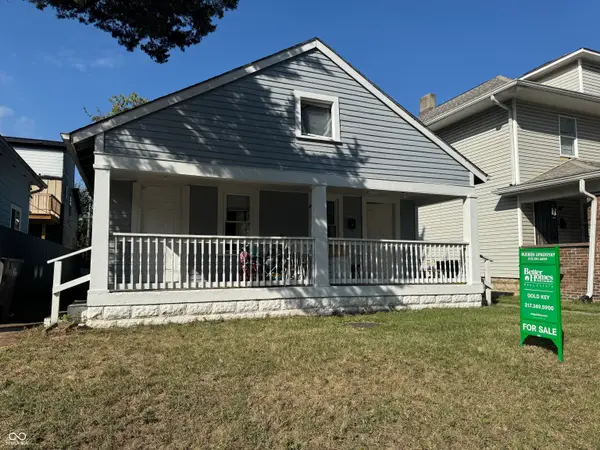 Listed by BHGRE$150,000Active-- beds -- baths
Listed by BHGRE$150,000Active-- beds -- baths1336 N Gale Street, Indianapolis, IN 46201
MLS# 22068054Listed by: BETTER HOMES AND GARDENS REAL ESTATE GOLD KEY - New
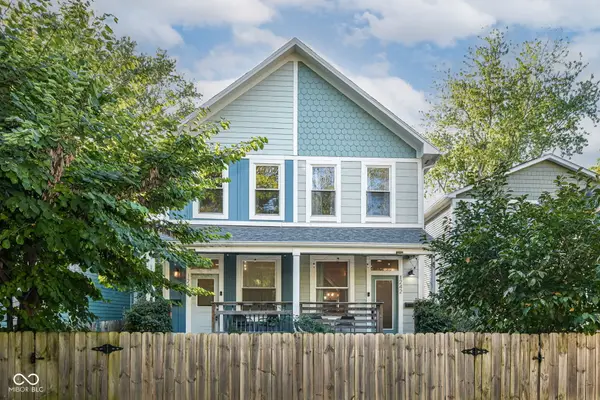 $310,000Active2 beds 2 baths1,400 sq. ft.
$310,000Active2 beds 2 baths1,400 sq. ft.1242 S Talbott Street, Indianapolis, IN 46225
MLS# 22066286Listed by: RIGHT HOME REALTY LLC - New
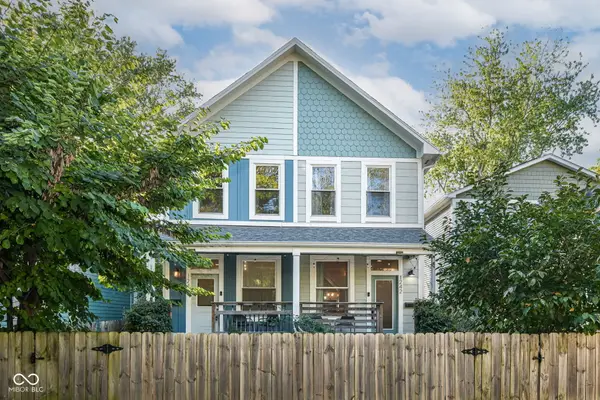 $315,000Active3 beds 2 baths1,400 sq. ft.
$315,000Active3 beds 2 baths1,400 sq. ft.1244 S Talbott Street, Indianapolis, IN 46225
MLS# 22066990Listed by: RIGHT HOME REALTY LLC - Open Tue, 4 to 6pmNew
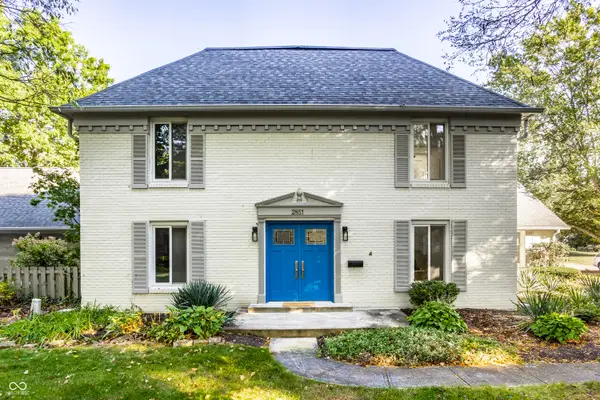 $350,000Active4 beds 4 baths2,608 sq. ft.
$350,000Active4 beds 4 baths2,608 sq. ft.2851 Jamieson Lane, Indianapolis, IN 46268
MLS# 22068089Listed by: INDY HOMES - New
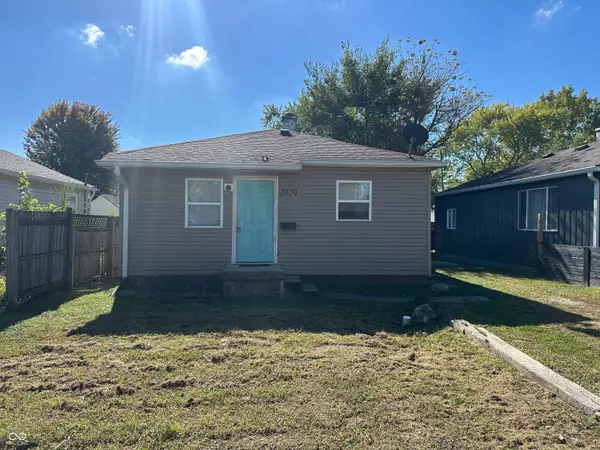 $105,000Active3 beds 1 baths875 sq. ft.
$105,000Active3 beds 1 baths875 sq. ft.2029 Reformers Avenue, Indianapolis, IN 46203
MLS# 22067820Listed by: O'BRIEN REAL ESTATE LLC - New
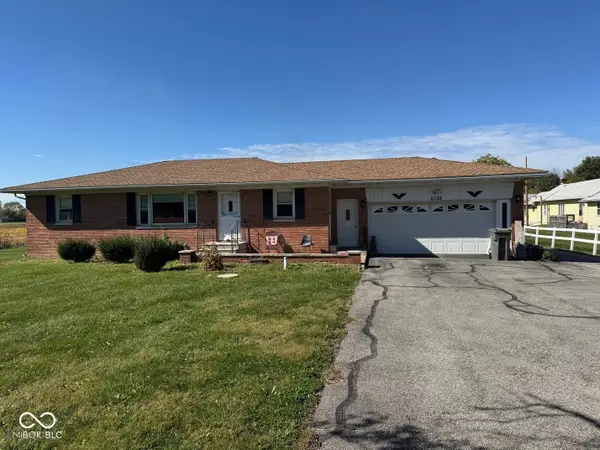 $305,000Active3 beds 3 baths2,520 sq. ft.
$305,000Active3 beds 3 baths2,520 sq. ft.2638 S Arlington Avenue, Indianapolis, IN 46203
MLS# 22068082Listed by: JCD REALTY LLC - New
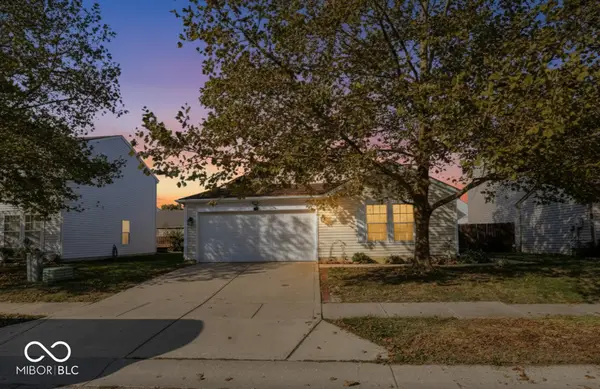 $289,900Active3 beds 2 baths1,752 sq. ft.
$289,900Active3 beds 2 baths1,752 sq. ft.10816 Zimmerman Lane, Indianapolis, IN 46231
MLS# 22067702Listed by: NEXTHOME CONNECTION - New
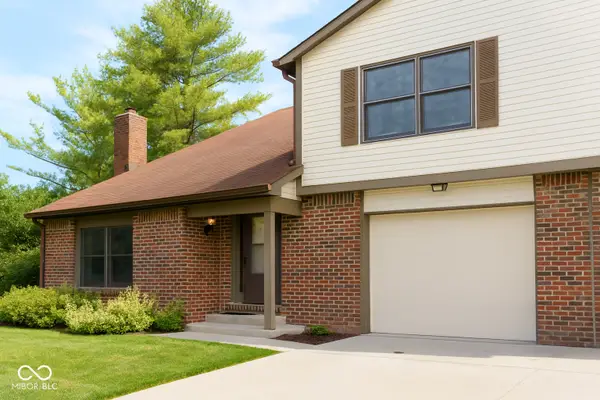 $187,500Active2 beds 2 baths1,347 sq. ft.
$187,500Active2 beds 2 baths1,347 sq. ft.8409 Chapel Pines Drive, Indianapolis, IN 46234
MLS# 22067852Listed by: CROSSROADS REAL ESTATE GROUP LLC - New
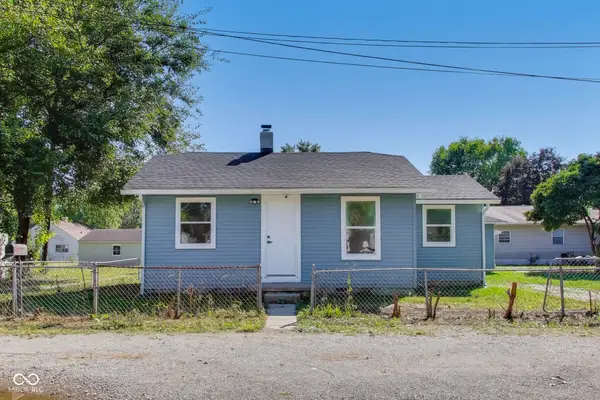 $322,000Active2 beds 1 baths1,200 sq. ft.
$322,000Active2 beds 1 baths1,200 sq. ft.4321 Bertha Street, Indianapolis, IN 46241
MLS# 22065409Listed by: @PROPERTIES - New
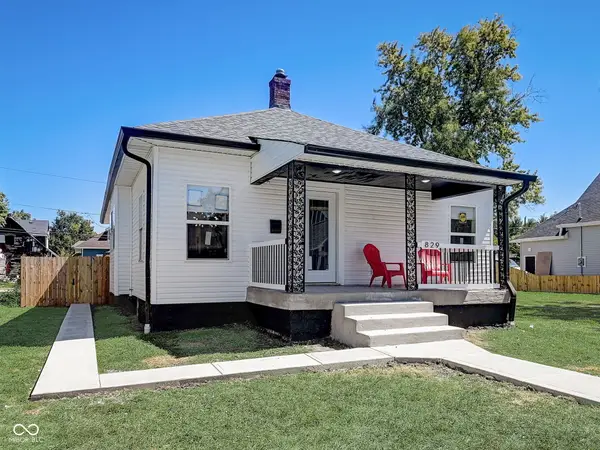 $265,000Active2 beds 2 baths1,517 sq. ft.
$265,000Active2 beds 2 baths1,517 sq. ft.829 N Oxford Street, Indianapolis, IN 46201
MLS# 22068016Listed by: MY AGENT
