9458 Tanhurst Drive, Indianapolis, IN 46250
Local realty services provided by:Better Homes and Gardens Real Estate Gold Key
Listed by:kristine tennant
Office:carpenter, realtors
MLS#:22058847
Source:IN_MIBOR
Sorry, we are unable to map this address
Price summary
- Price:$290,000
About this home
Beautiful townhome in a prime location! Just minutes from I-465, I-69, and a variety of shopping, dining, and everyday conveniences, this spacious home has it all. Upstairs you'll find three large bedrooms, each with its own walk-in closet. Rare to find in a townhome! The primary suite offers plenty of room for a king-sized bed and seating area, plus a private bath for a true retreat. The two additional bedrooms are equally generous, perfect for family, guests, or a home office. With 3.5 bathrooms total, there's comfort and privacy for everyone. The bright, south-facing living room opens to a spacious dining area, flowing seamlessly into the kitchen and family room with a cozy fireplace. Step outside to the deck-ideal for morning coffee or relaxing evenings. The finished lower level adds even more flexibility, currently set up as a workout space but perfect for a playroom, office, or guest suite thanks to its full bath. A quiet patio overlooks a peaceful tree line, offering privacy and serenity. Additional highlights include a 2-car garage with a handy workbench nook, convenient second-floor laundry, and thoughtful updates throughout. This well-cared-for, move-in ready home combines comfort, convenience, and location-you'll love calling it yours! MECHANICALS: Air Conditioner 2017, Water Softener and Heater 2019, Furnace 2021. RECENT UPDATES: LED lighting throughout home and garage, remodeled half bath, Butcher Block Kitchen Island Top and Dining Room light fixture.
Contact an agent
Home facts
- Year built:2005
- Listing ID #:22058847
- Added:48 day(s) ago
- Updated:October 17, 2025 at 04:42 AM
Rooms and interior
- Bedrooms:3
- Total bathrooms:4
- Full bathrooms:3
- Half bathrooms:1
Heating and cooling
- Cooling:Central Electric
- Heating:Forced Air
Structure and exterior
- Year built:2005
Utilities
- Water:Public Water
Finances and disclosures
- Price:$290,000
New listings near 9458 Tanhurst Drive
- New
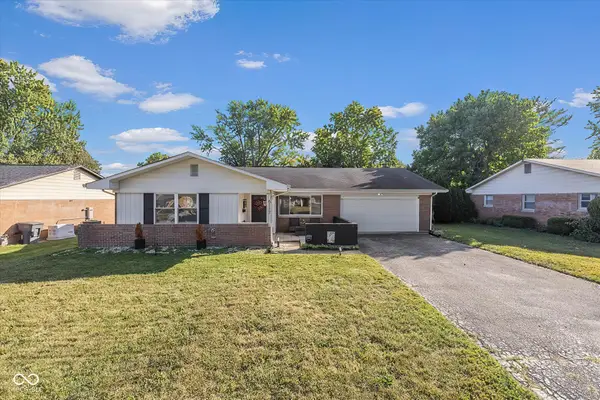 $284,900Active4 beds 2 baths1,626 sq. ft.
$284,900Active4 beds 2 baths1,626 sq. ft.6117 Ashway Court, Indianapolis, IN 46224
MLS# 22067834Listed by: KELLER WILLIAMS INDY METRO S - New
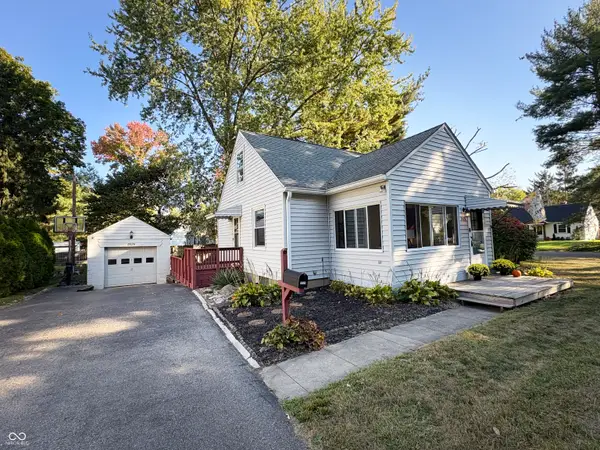 $325,000Active4 beds 2 baths2,289 sq. ft.
$325,000Active4 beds 2 baths2,289 sq. ft.2028 Burch Drive, Indianapolis, IN 46220
MLS# 22067855Listed by: UNITED REAL ESTATE INDPLS - New
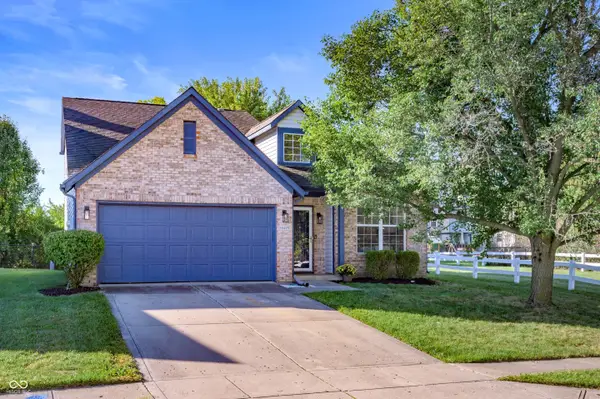 $285,000Active3 beds 3 baths1,520 sq. ft.
$285,000Active3 beds 3 baths1,520 sq. ft.10475 Bartley Drive, Indianapolis, IN 46236
MLS# 22068596Listed by: KELLER WILLIAMS INDY METRO NE - Open Sun, 1 to 3pmNew
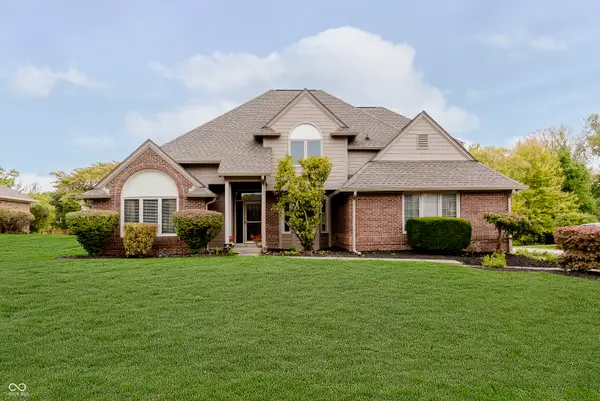 $475,000Active4 beds 3 baths2,516 sq. ft.
$475,000Active4 beds 3 baths2,516 sq. ft.8729 Promontory Road, Indianapolis, IN 46236
MLS# 22068742Listed by: JANKO REALTY GROUP - New
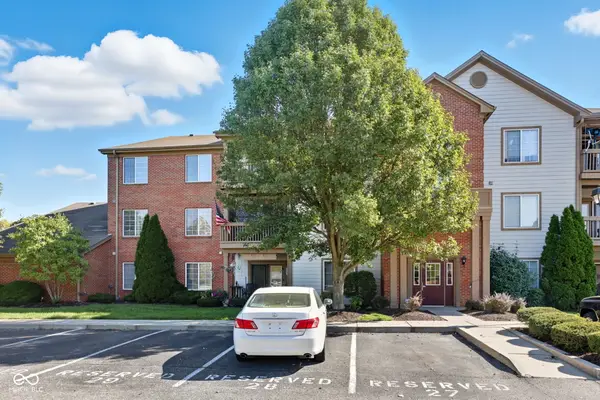 $190,000Active2 beds 2 baths1,538 sq. ft.
$190,000Active2 beds 2 baths1,538 sq. ft.8901 Hunters Creek Drive #309, Indianapolis, IN 46227
MLS# 22068537Listed by: EXP REALTY, LLC - New
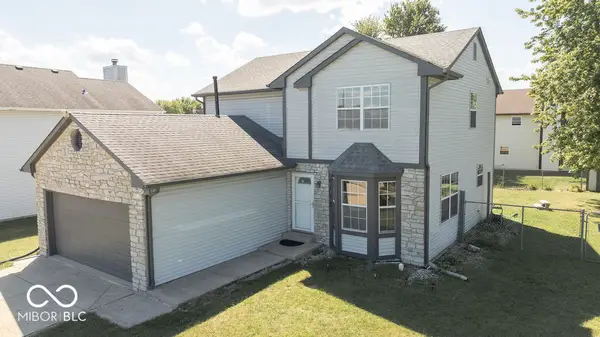 $375,000Active3 beds 4 baths2,542 sq. ft.
$375,000Active3 beds 4 baths2,542 sq. ft.8132 Lynn Drive, Indianapolis, IN 46237
MLS# 22068745Listed by: REALTY WORLD-TURTLE CRK REALTY - New
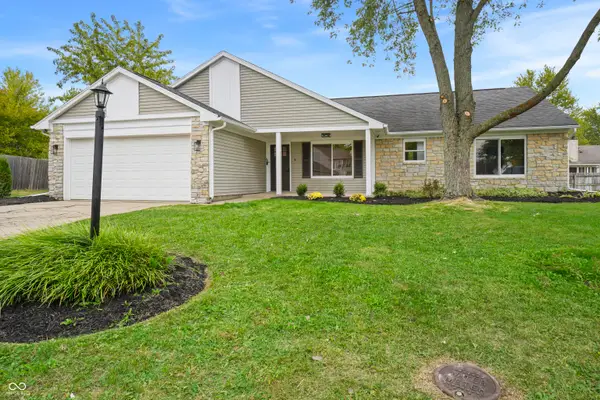 $250,000Active4 beds 2 baths1,647 sq. ft.
$250,000Active4 beds 2 baths1,647 sq. ft.11123 Cherry Lake Court, Indianapolis, IN 46235
MLS# 22068768Listed by: 1 PERCENT LISTS - HOOSIER STATE REALTY LLC - New
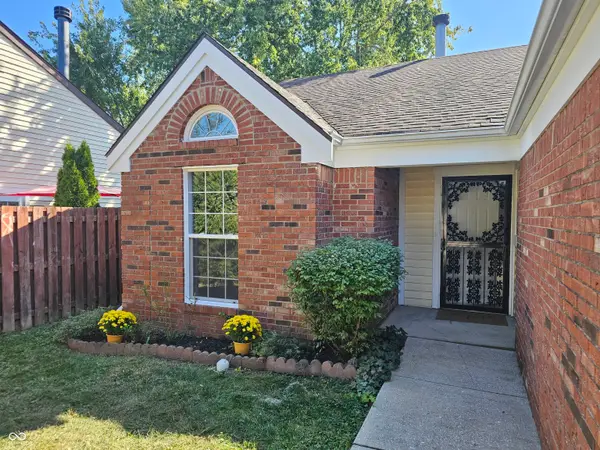 $279,900Active3 beds 2 baths1,421 sq. ft.
$279,900Active3 beds 2 baths1,421 sq. ft.3767 Riverwood Drive, Indianapolis, IN 46214
MLS# 22068772Listed by: INDY RENT MANAGER - New
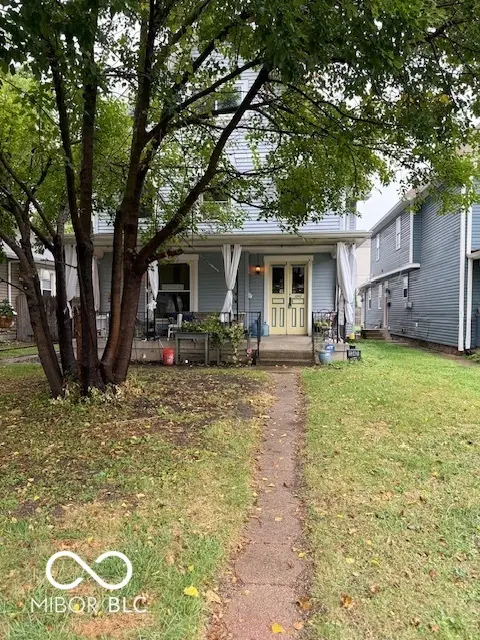 $385,000Active5 beds 2 baths2,375 sq. ft.
$385,000Active5 beds 2 baths2,375 sq. ft.1342 Barth Avenue, Indianapolis, IN 46203
MLS# 22068406Listed by: RODRIGUEZ REAL ESTATE GROUP - New
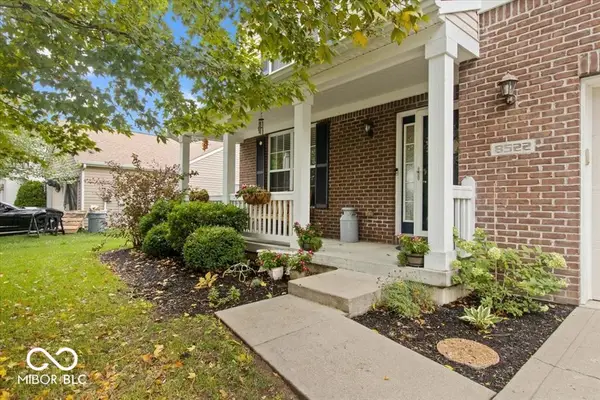 $363,000Active5 beds 3 baths3,682 sq. ft.
$363,000Active5 beds 3 baths3,682 sq. ft.8522 Bravestone Way, Indianapolis, IN 46239
MLS# 22068416Listed by: LEGACY HOMES INTERNATIONAL
