9514 Cadbury Circle, Indianapolis, IN 46260
Local realty services provided by:Better Homes and Gardens Real Estate Gold Key
9514 Cadbury Circle,Indianapolis, IN 46260
$239,900
- 2 Beds
- 2 Baths
- - sq. ft.
- Single family
- Sold
Listed by: p. aaron starr, sheri doty
Office: f.c. tucker company
MLS#:22061724
Source:IN_MIBOR
Sorry, we are unable to map this address
Price summary
- Price:$239,900
About this home
Ready to move in! This charming 2-bedroom, 2-bathroom all-brick ranch condo is situated in a convenient location, making it ideal for your next home. The interior boasts newer carpet, stainless steel appliances, a new garbage disposal, and elegant granite countertops. Several windows on the south side have been replaced, allowing for an abundance of natural light to fill the space. You'll appreciate the built-in office and the private sunroom that opens to the back patio, perfect for relaxation. The spacious great room and separate living room, featuring a dual-sided gas fireplace, create a cozy atmosphere for gatherings. The separate dining area adjacent to the large kitchen, complete with newer LVP flooring, is designed for entertaining guests effortlessly. The master bedroom suite is a true retreat, featuring a walk-in closet, double sinks, and skylights in the bathroom for plenty of daylight. Ample storage is provided courtesy of cabinets that will remain in the garage and a cedar closet. Enjoy a low-maintenance lifestyle with the HOA taking care of all exterior upkeep and mowing. Don't miss out on this opportunity-come check it out today! Please note: rentals are not allowed in the complex. Buyer will get a large tax credit since homestead tax deduction is not currently filed. Tax rate will drop for 2025 pay 2026 tax bill if property closes with homestead prior to Dec. 31st 2025.
Contact an agent
Home facts
- Year built:1988
- Listing ID #:22061724
- Added:99 day(s) ago
- Updated:December 17, 2025 at 10:35 PM
Rooms and interior
- Bedrooms:2
- Total bathrooms:2
- Full bathrooms:2
Heating and cooling
- Cooling:Central Electric
- Heating:Electric, Forced Air
Structure and exterior
- Year built:1988
Schools
- High school:North Central High School
Utilities
- Water:Public Water
Finances and disclosures
- Price:$239,900
New listings near 9514 Cadbury Circle
- New
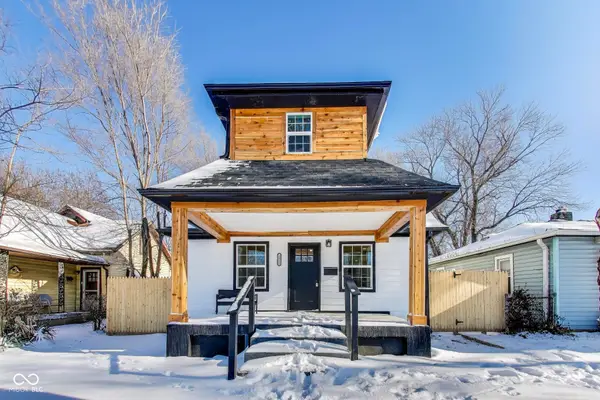 $305,000Active3 beds 2 baths1,515 sq. ft.
$305,000Active3 beds 2 baths1,515 sq. ft.2323 Dr Andrew J Brown Avenue, Indianapolis, IN 46205
MLS# 22076990Listed by: EVER REAL ESTATE, LLC - New
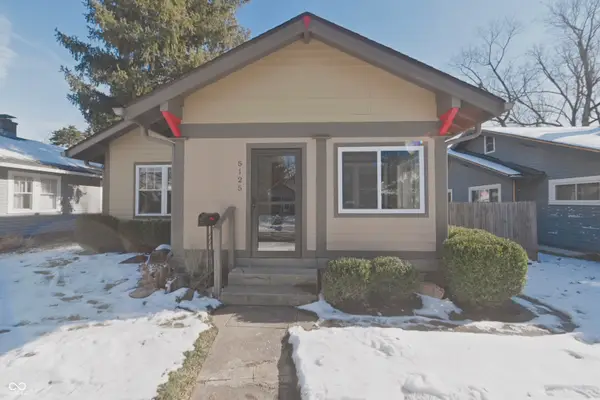 $400,000Active3 beds 2 baths1,970 sq. ft.
$400,000Active3 beds 2 baths1,970 sq. ft.5125 Guilford Avenue, Indianapolis, IN 46205
MLS# 22077156Listed by: INDY HOME SHOP LLC - New
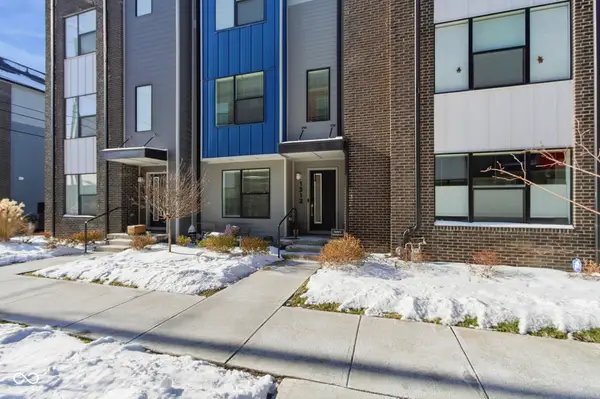 $419,900Active2 beds 3 baths1,647 sq. ft.
$419,900Active2 beds 3 baths1,647 sq. ft.1312 Colere Place, Indianapolis, IN 46203
MLS# 22077159Listed by: CARPENTER, REALTORS - New
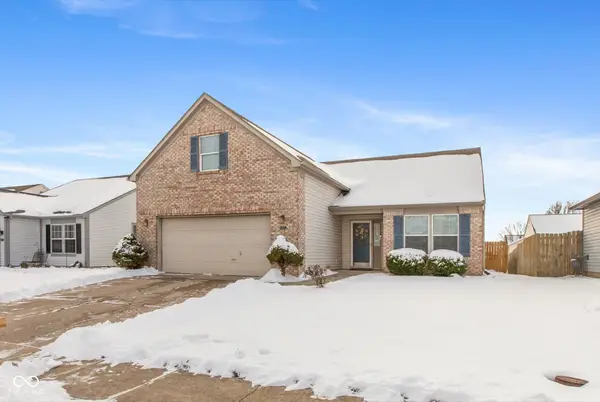 $285,000Active3 beds 2 baths1,734 sq. ft.
$285,000Active3 beds 2 baths1,734 sq. ft.10703 Hanover Court, Indianapolis, IN 46231
MLS# 22075657Listed by: F.C. TUCKER COMPANY - New
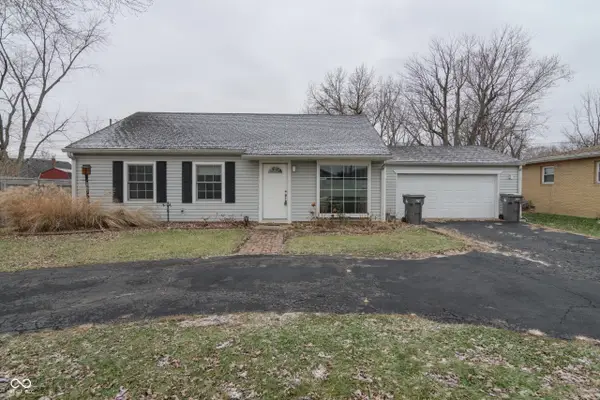 $199,000Active3 beds 2 baths1,385 sq. ft.
$199,000Active3 beds 2 baths1,385 sq. ft.1726 N Campbell Avenue, Indianapolis, IN 46218
MLS# 22076436Listed by: EXP REALTY, LLC - New
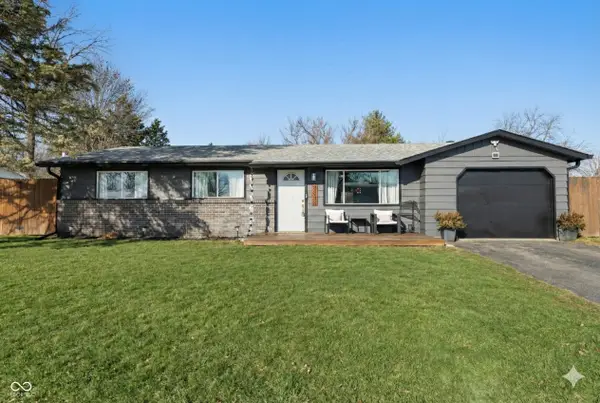 $199,900Active3 beds 2 baths1,222 sq. ft.
$199,900Active3 beds 2 baths1,222 sq. ft.9326 Shenandoah Court, Indianapolis, IN 46229
MLS# 22076704Listed by: KELLER WILLIAMS INDY METRO S - New
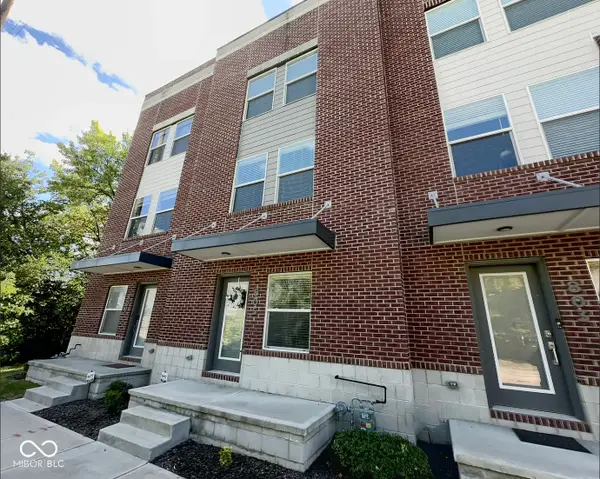 $350,000Active3 beds 3 baths1,360 sq. ft.
$350,000Active3 beds 3 baths1,360 sq. ft.805 Bates Street, Indianapolis, IN 46202
MLS# 22076962Listed by: F.C. TUCKER COMPANY - New
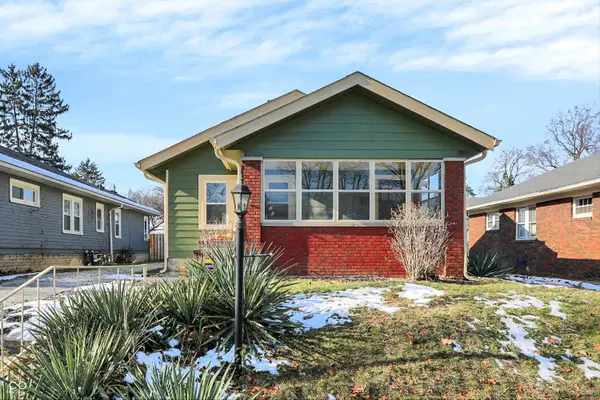 $369,900Active2 beds 1 baths1,219 sq. ft.
$369,900Active2 beds 1 baths1,219 sq. ft.5460 Guilford Avenue, Indianapolis, IN 46220
MLS# 22077069Listed by: HIGHGARDEN REAL ESTATE - New
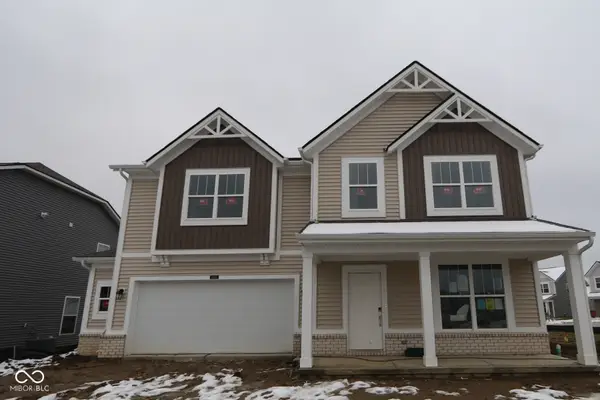 $440,990Active5 beds 4 baths2,969 sq. ft.
$440,990Active5 beds 4 baths2,969 sq. ft.6209 Paperbark Way, Indianapolis, IN 46259
MLS# 22077142Listed by: M/I HOMES OF INDIANA, L.P. - New
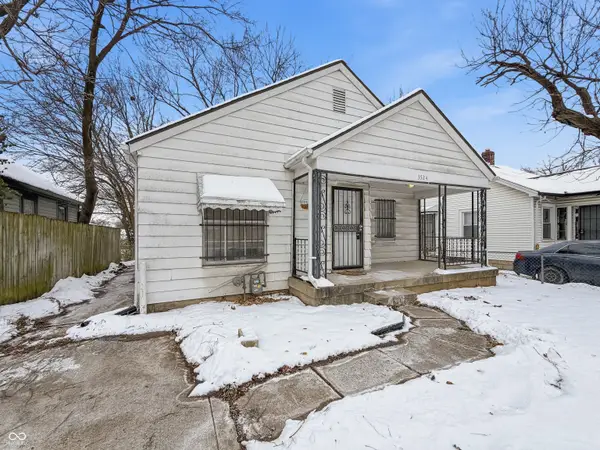 $122,900Active2 beds 1 baths1,177 sq. ft.
$122,900Active2 beds 1 baths1,177 sq. ft.3524 Brouse Avenue, Indianapolis, IN 46218
MLS# 22077130Listed by: RED BRIDGE REAL ESTATE
