958 Tamarack Circle North Drive, Indianapolis, IN 46260
Local realty services provided by:Better Homes and Gardens Real Estate Gold Key
958 Tamarack Circle North Drive,Indianapolis, IN 46260
$655,000
- 3 Beds
- 3 Baths
- 2,572 sq. ft.
- Single family
- Active
Listed by: cynthia yosha-snyder, louie snyder
Office: f.c. tucker company
MLS#:22083738
Source:IN_MIBOR
Price summary
- Price:$655,000
- Price per sq. ft.:$254.67
About this home
One-Level Living at Its Finest - Timeless Brick Ranch in Sought-After Single-Family Tamarack Welcome to the home where every room feels like a deep breath. This all-brick ranch at the front of Tamarack, just off tree-lined 91st Street in Washington Township, delivers the kind of space, light, and character that simply doesn't come along often. Step inside where soaring ceilings with skylights fill the home with natural warmth. Mornings start slowly in the sunlit breakfast room. Evenings wind down fireside in the family room beneath a stunning coffered ceiling. The kitchen flows into both the casual breakfast area and a dedicated dining room - perfect for intimate dinners or holiday gatherings. When the weather cooperates, the screened-in porch becomes your favorite room - a private retreat for reading or watching the seasons change. The living room offers a bright extra space framed by French-door-style windows that pour light across the room - home office, reading nook, music room - whatever your life needs it to be. The primary suite is a true owner's retreat with an en-suite bath featuring a double vanity, walk-in shower, soaker tub, and large walk-in closet. A well-placed half bath and two additional bedrooms with a shared full bath complete the thoughtful single-level floor plan. HOA-maintained lawn care and snow removal mean your weekends belong to you. Washington Township schools, including North Central High School, are among the most respected in the metro. Minutes from dining and shopping along Michigan Road, Meridian Street, and Spring Mill - with easy access to I-465, Keystone at the Crossing, and downtown. Move-in ready, Single-level living, and all brick. This much space and light in Tamarack sounds like a dream. Come see why.
Contact an agent
Home facts
- Year built:1985
- Listing ID #:22083738
- Added:312 day(s) ago
- Updated:February 26, 2026 at 03:53 PM
Rooms and interior
- Bedrooms:3
- Total bathrooms:3
- Full bathrooms:2
- Half bathrooms:1
- Living area:2,572 sq. ft.
Heating and cooling
- Cooling:Central Electric
Structure and exterior
- Year built:1985
- Building area:2,572 sq. ft.
- Lot area:0.22 Acres
Utilities
- Water:Public Water
Finances and disclosures
- Price:$655,000
- Price per sq. ft.:$254.67
New listings near 958 Tamarack Circle North Drive
- Open Sat, 1 to 4pmNew
 $395,000Active4 beds 3 baths2,232 sq. ft.
$395,000Active4 beds 3 baths2,232 sq. ft.1050 E 106th Street E, Carmel, IN 46280
MLS# 22082174Listed by: HIGHGARDEN REAL ESTATE - New
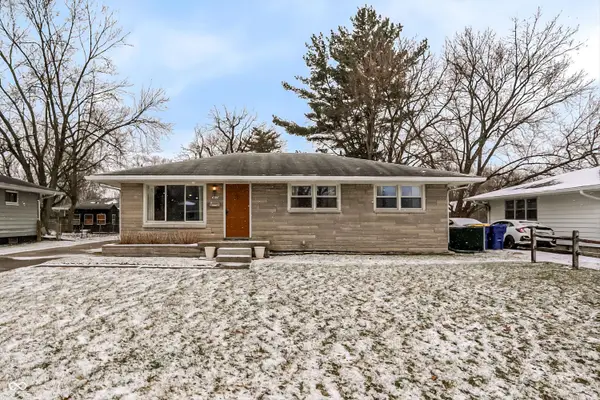 $219,900Active3 beds 2 baths2,320 sq. ft.
$219,900Active3 beds 2 baths2,320 sq. ft.7675 E 51st Street, Indianapolis, IN 46226
MLS# 22085381Listed by: BERKSHIRE HATHAWAY HOME - New
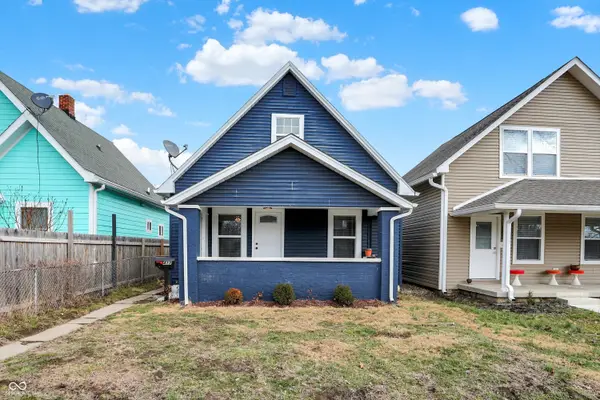 $200,000Active3 beds 3 baths1,560 sq. ft.
$200,000Active3 beds 3 baths1,560 sq. ft.417 N Goodlet Avenue, Indianapolis, IN 46222
MLS# 22085474Listed by: MARK DIETEL REALTY, LLC - New
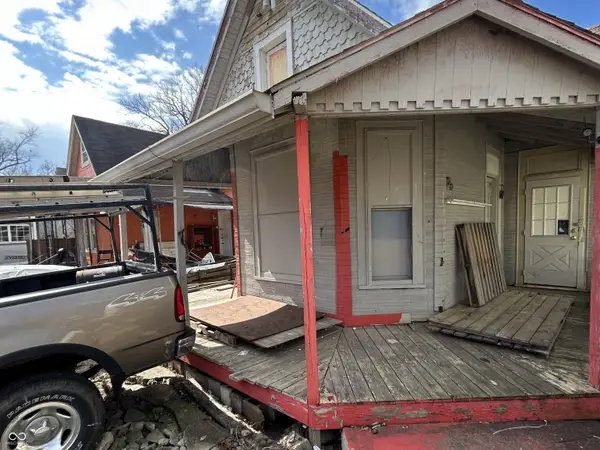 $100,000Active1 beds 1 baths924 sq. ft.
$100,000Active1 beds 1 baths924 sq. ft.434 N Beville Avenue, Indianapolis, IN 46201
MLS# 22086053Listed by: RE/MAX ADVANCED REALTY - New
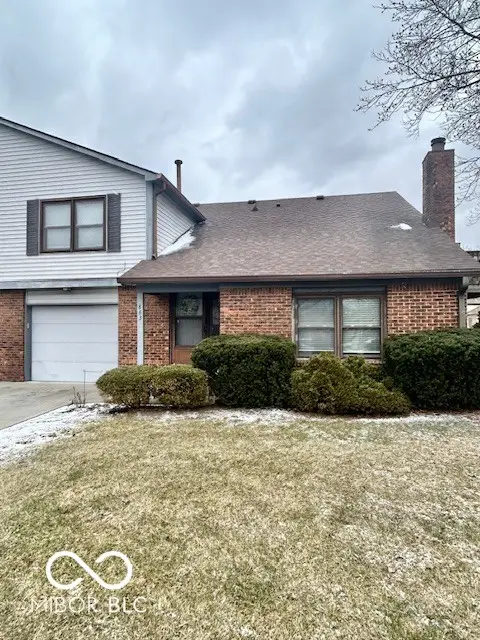 $187,500Active2 beds 2 baths1,347 sq. ft.
$187,500Active2 beds 2 baths1,347 sq. ft.863 Staton Place East Drive, Indianapolis, IN 46234
MLS# 22086061Listed by: THE MODGLIN GROUP - New
 $209,000Active6 beds 3 baths2,080 sq. ft.
$209,000Active6 beds 3 baths2,080 sq. ft.1619 Mutz Drive, Indianapolis, IN 46229
MLS# 22085605Listed by: KELLER WILLIAMS INDPLS METRO N - New
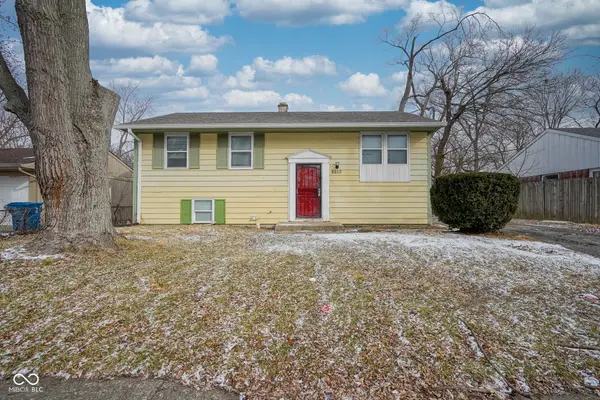 $110,000Active3 beds 1 baths962 sq. ft.
$110,000Active3 beds 1 baths962 sq. ft.8610 Meadowlark Drive, Indianapolis, IN 46226
MLS# 22085842Listed by: TRUEBLOOD REAL ESTATE - Open Sun, 1 to 3pmNew
 $550,000Active3 beds 3 baths2,494 sq. ft.
$550,000Active3 beds 3 baths2,494 sq. ft.6930 Oak Lane, Indianapolis, IN 46220
MLS# 22083225Listed by: COMPASS INDIANA, LLC - New
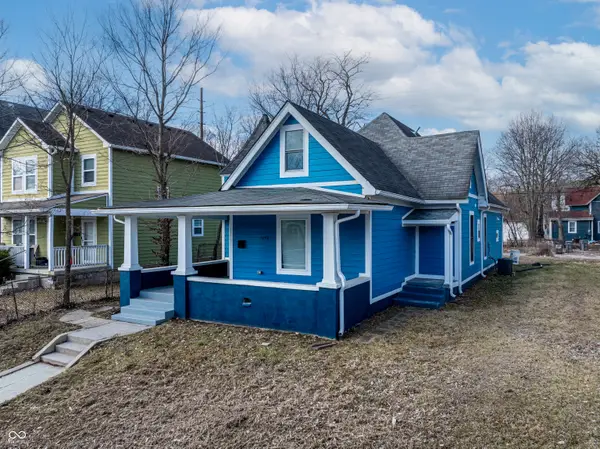 $350,000Active4 beds 4 baths2,692 sq. ft.
$350,000Active4 beds 4 baths2,692 sq. ft.3242 N Capitol Avenue, Indianapolis, IN 46208
MLS# 22085487Listed by: @PROPERTIES - New
 $170,000Active3 beds 1 baths1,044 sq. ft.
$170,000Active3 beds 1 baths1,044 sq. ft.1425 Edgecombe Avenue, Indianapolis, IN 46227
MLS# 22085719Listed by: KELLER WILLIAMS INDY METRO S

