9584 Bay Vista E Drive E, Indianapolis, IN 46250
Local realty services provided by:Better Homes and Gardens Real Estate Gold Key
Listed by:josh monteith
Office:monteith-legault real estate c
MLS#:22065401
Source:IN_MIBOR
Price summary
- Price:$199,900
- Price per sq. ft.:$159.66
About this home
Welcome to this beautifully updated 2-story condo, perfectly blending modern comfort with stylish design in a prime location near Fishers. Step inside to a bright, open living area featuring soaring 2-story ceilings that create an inviting and spacious atmosphere. The contemporary kitchen has been tastefully updated and offers ample cabinetry, sleek countertops, and stainless-steel appliances, making it perfect for both everyday meals and entertaining. Upstairs, you'll find two generous bedrooms and an updated full bath, with an additional updated half bath on the main floor for guests. Enjoy the privacy of your own fenced rear yard, complete with an impressive 20x10 deck-ideal for relaxing or hosting gatherings. Conveniently located to both Fishers and Castleton this move-in-ready condo offers low-maintenance living in a vibrant community. Don't miss your chance to call this exceptional condo your own!
Contact an agent
Home facts
- Year built:1983
- Listing ID #:22065401
- Added:1 day(s) ago
- Updated:October 06, 2025 at 11:45 PM
Rooms and interior
- Bedrooms:2
- Total bathrooms:2
- Full bathrooms:1
- Half bathrooms:1
- Living area:1,252 sq. ft.
Heating and cooling
- Cooling:Central Electric
Structure and exterior
- Year built:1983
- Building area:1,252 sq. ft.
- Lot area:0.14 Acres
Utilities
- Water:Public Water
Finances and disclosures
- Price:$199,900
- Price per sq. ft.:$159.66
New listings near 9584 Bay Vista E Drive E
- New
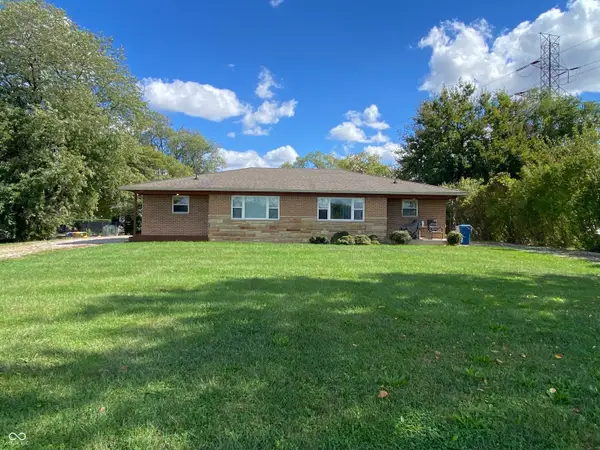 $255,000Active-- beds -- baths
$255,000Active-- beds -- baths3637 Ferguson Road, Indianapolis, IN 46239
MLS# 22066628Listed by: EVER REAL ESTATE, LLC - New
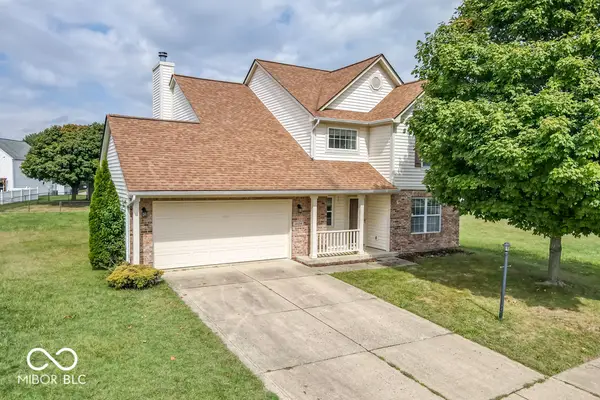 $300,000Active4 beds 3 baths1,987 sq. ft.
$300,000Active4 beds 3 baths1,987 sq. ft.10034 Twyckenham Court, Indianapolis, IN 46236
MLS# 22066825Listed by: INDY CROSSROADS REALTY GROUP - New
 $140,000Active3 beds 2 baths936 sq. ft.
$140,000Active3 beds 2 baths936 sq. ft.3980 Standish Drive, Indianapolis, IN 46221
MLS# 22066188Listed by: NOEL SELLS INDY, LLC - New
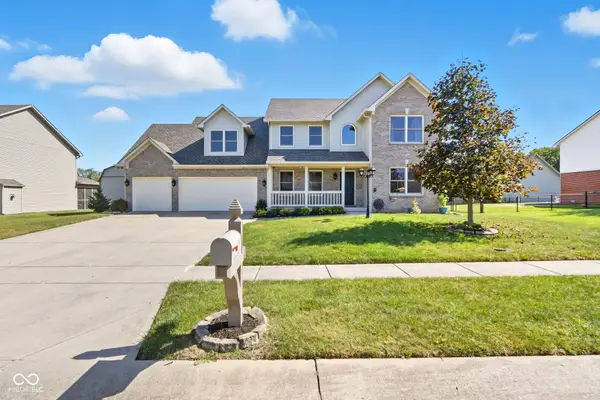 $450,000Active4 beds 3 baths2,529 sq. ft.
$450,000Active4 beds 3 baths2,529 sq. ft.7975 Meadow Bend Circle, Indianapolis, IN 46259
MLS# 22063394Listed by: F.C. TUCKER COMPANY - New
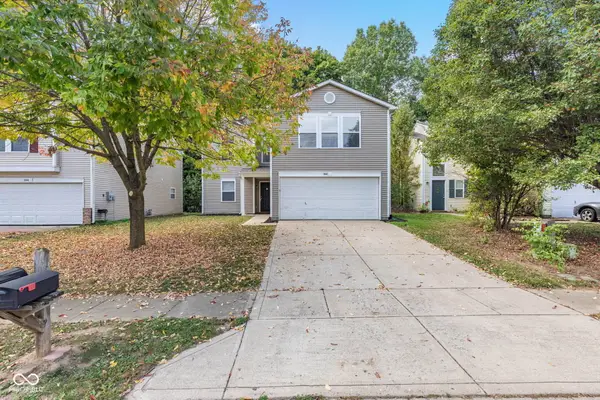 $305,000Active4 beds 3 baths2,424 sq. ft.
$305,000Active4 beds 3 baths2,424 sq. ft.1940 Orchid Bloom Drive, Indianapolis, IN 46231
MLS# 22066250Listed by: BLUPRINT REAL ESTATE GROUP - New
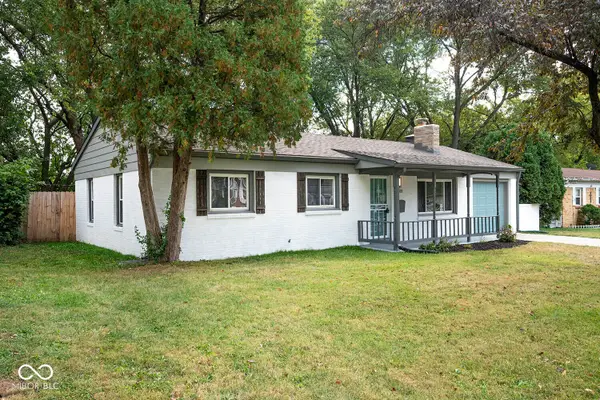 $169,900Active3 beds 1 baths1,000 sq. ft.
$169,900Active3 beds 1 baths1,000 sq. ft.3117 Roseway Drive, Indianapolis, IN 46226
MLS# 22066305Listed by: F.C. TUCKER COMPANY - New
 $167,000Active4 beds 5 baths2,360 sq. ft.
$167,000Active4 beds 5 baths2,360 sq. ft.1504 Fletcher Avenue, Indianapolis, IN 46203
MLS# 22066382Listed by: CARPENTER, REALTORS - New
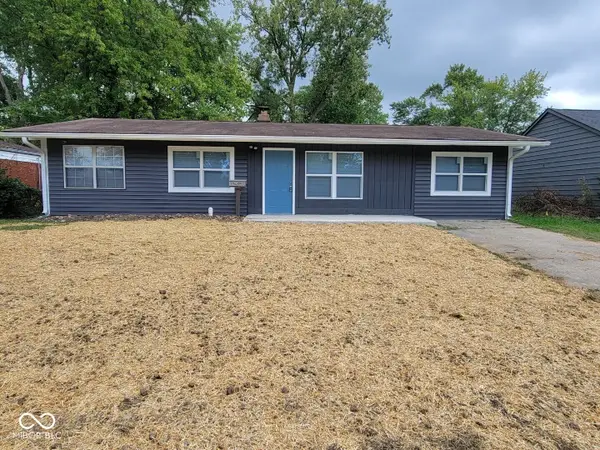 $199,900Active4 beds 2 baths1,479 sq. ft.
$199,900Active4 beds 2 baths1,479 sq. ft.8025 Roy Road, Indianapolis, IN 46219
MLS# 22066560Listed by: PRIME REAL ESTATES LLC - New
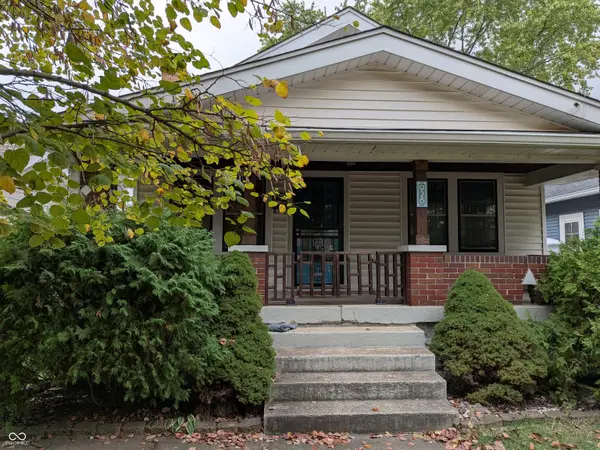 $184,900Active2 beds 1 baths1,095 sq. ft.
$184,900Active2 beds 1 baths1,095 sq. ft.926 N Bancroft Street, Indianapolis, IN 46201
MLS# 22066657Listed by: CENTURY 21 SCHEETZ - New
 $599,900Active3 beds 3 baths2,376 sq. ft.
$599,900Active3 beds 3 baths2,376 sq. ft.5173 N Kenwood Avenue, Indianapolis, IN 46208
MLS# 22066754Listed by: CENTURY 21 SCHEETZ
