9727 Marina Village Drive, Indianapolis, IN 46256
Local realty services provided by:Better Homes and Gardens Real Estate Gold Key
9727 Marina Village Drive,Indianapolis, IN 46256
$1,295,000
- 3 Beds
- 4 Baths
- 3,360 sq. ft.
- Single family
- Pending
Listed by: chris schulhof
Office: re/max realty services
MLS#:22059942
Source:IN_MIBOR
Price summary
- Price:$1,295,000
- Price per sq. ft.:$385.42
About this home
One of the Largest Floorplans in Marina Village! This Phenomenal 3 Bedroom w/Oversized 2-Car Garage is a Show Stopper! Updated Flooring Throughout, Updated Master Bath and NEW Laundry! Few Steps out your Backdoor to Your Covered Boat Slip! Lake Life Living at its Finest! Perfectly positioned just off of Geist in a Gated Community--best of all-MAINTENANCE FREE LIVING! Luxury greets you the moment you step through the door -open cabled stairs, 2-Story Great Room with Fireplace, High End Kitchen featuring stainless appliances, Miele coffee maker, 6-burner gas range, double ovens, granite tops, pantry & custom cabinetry. LUTRON Smart Technology throughout the entire home-light switches, blinds.....Easily walk to Wolfies, Eddy's or Puccini's for dinner then grab a treat at CRAVE! Enjoy watching the abundant wildlife that surrounds the lake, as well as Fireworks on 4th of July! Live Easy in this Remarkable Home! Indianapolis Mailing Address; but located in Fishers!! Homestead is NOT filed - taxes will be reduced significantly once the Homstead is filed.
Contact an agent
Home facts
- Year built:2017
- Listing ID #:22059942
- Added:102 day(s) ago
- Updated:December 11, 2025 at 02:28 AM
Rooms and interior
- Bedrooms:3
- Total bathrooms:4
- Full bathrooms:3
- Half bathrooms:1
- Living area:3,360 sq. ft.
Heating and cooling
- Cooling:Central Electric
- Heating:Forced Air
Structure and exterior
- Year built:2017
- Building area:3,360 sq. ft.
- Lot area:0.14 Acres
Schools
- High school:Hamilton Southeastern HS
- Middle school:Hamilton SE Int and Jr High Sch
- Elementary school:Geist Elementary School
Utilities
- Water:Public Water
Finances and disclosures
- Price:$1,295,000
- Price per sq. ft.:$385.42
New listings near 9727 Marina Village Drive
- New
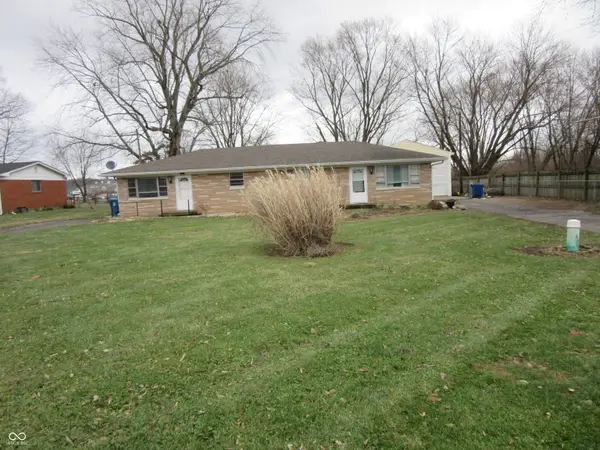 $285,000Active-- beds -- baths
$285,000Active-- beds -- baths8323 - 8325 Lake Road, Indianapolis, IN 46217
MLS# 22075928Listed by: LANDTREE, REALTORS - New
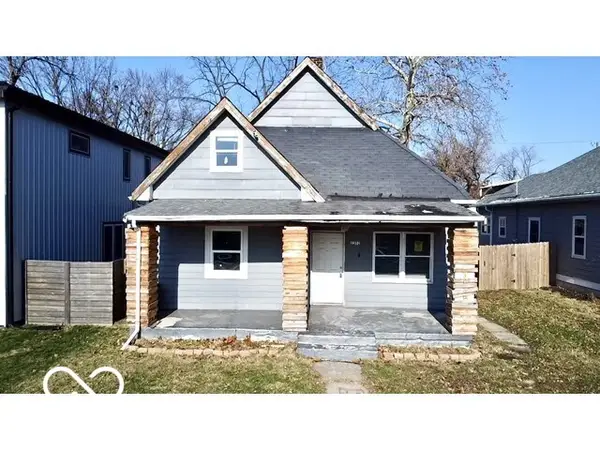 $224,900Active3 beds 2 baths2,073 sq. ft.
$224,900Active3 beds 2 baths2,073 sq. ft.2202 Woodlawn Avenue, Indianapolis, IN 46203
MLS# 22076181Listed by: KELLER WILLIAMS INDY METRO S - New
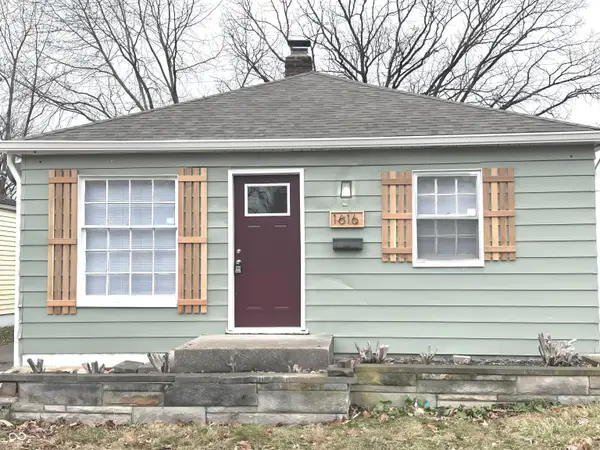 $149,900Active3 beds 1 baths1,104 sq. ft.
$149,900Active3 beds 1 baths1,104 sq. ft.1616 N Euclid Avenue, Indianapolis, IN 46218
MLS# 22076513Listed by: HOOSIER, REALTORS - New
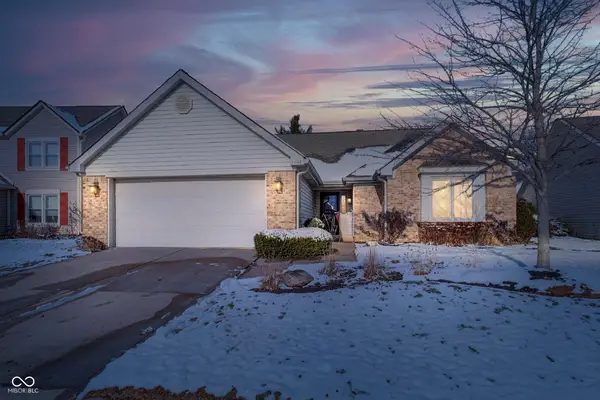 $425,000Active2 beds 2 baths1,900 sq. ft.
$425,000Active2 beds 2 baths1,900 sq. ft.2044 Suda Drive, Indianapolis, IN 46280
MLS# 22075980Listed by: DOC REAL ESTATE, INC - New
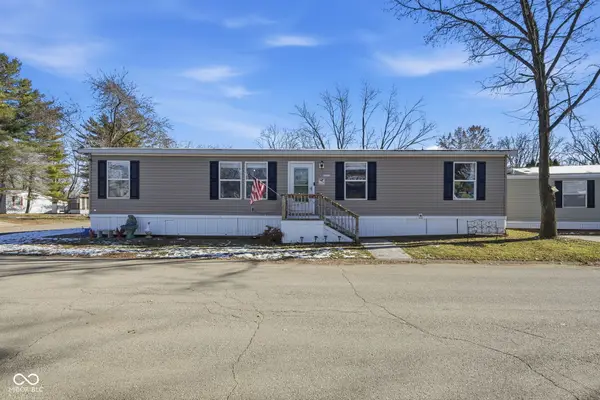 $86,000Active4 beds 2 baths1,810 sq. ft.
$86,000Active4 beds 2 baths1,810 sq. ft.10163 Union Street, Indianapolis, IN 46234
MLS# 22076394Listed by: EPIQUE INC - New
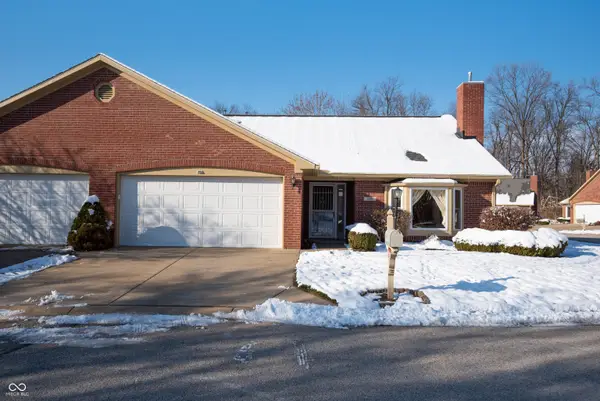 $259,000Active3 beds 2 baths1,417 sq. ft.
$259,000Active3 beds 2 baths1,417 sq. ft.6510 Waybridge Court, Indianapolis, IN 46237
MLS# 22076504Listed by: PURSUIT REALTY, LLC - New
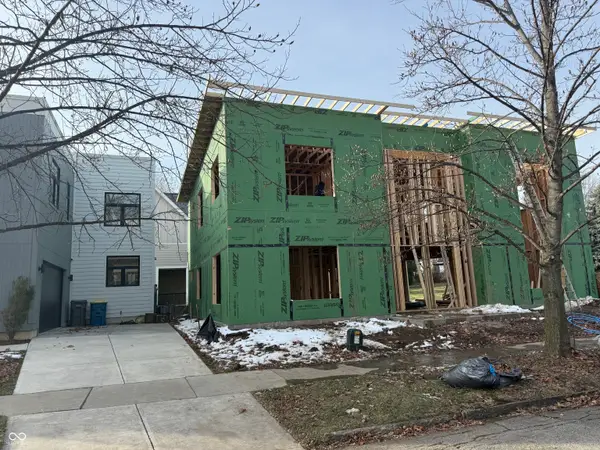 $599,900Active4 beds 4 baths3,054 sq. ft.
$599,900Active4 beds 4 baths3,054 sq. ft.2620 Broadway Street, Indianapolis, IN 46205
MLS# 22076183Listed by: NO LIMIT REAL ESTATE, LLC - New
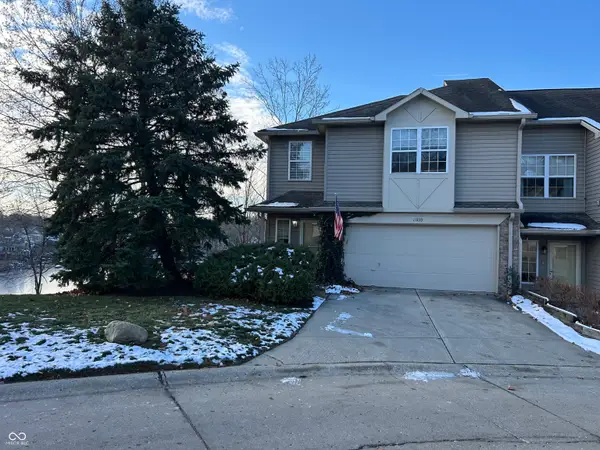 $469,500Active3 beds 4 baths2,776 sq. ft.
$469,500Active3 beds 4 baths2,776 sq. ft.11239 Fonthill Drive, Indianapolis, IN 46236
MLS# 22075670Listed by: F.C. TUCKER COMPANY - New
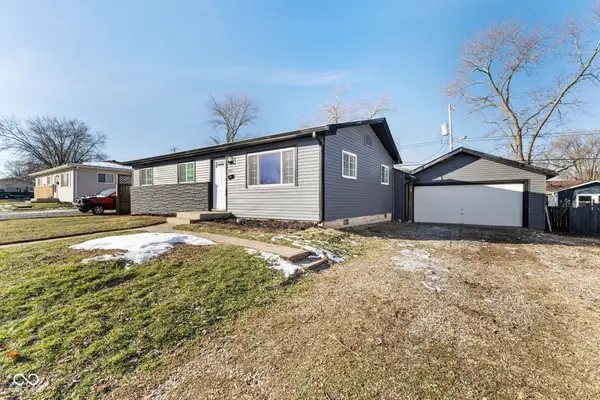 $229,999Active3 beds 1 baths1,408 sq. ft.
$229,999Active3 beds 1 baths1,408 sq. ft.2714 S Randolph Street, Indianapolis, IN 46203
MLS# 22076456Listed by: KELLER WILLIAMS INDY METRO S - New
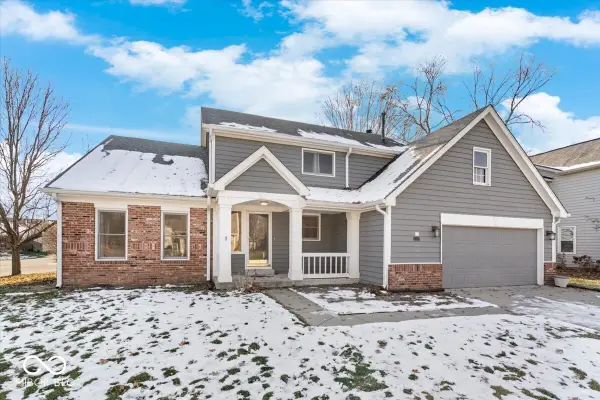 $410,000Active4 beds 3 baths2,129 sq. ft.
$410,000Active4 beds 3 baths2,129 sq. ft.7411 Bramblewood Lane, Indianapolis, IN 46254
MLS# 22075806Listed by: COMPASS INDIANA, LLC
