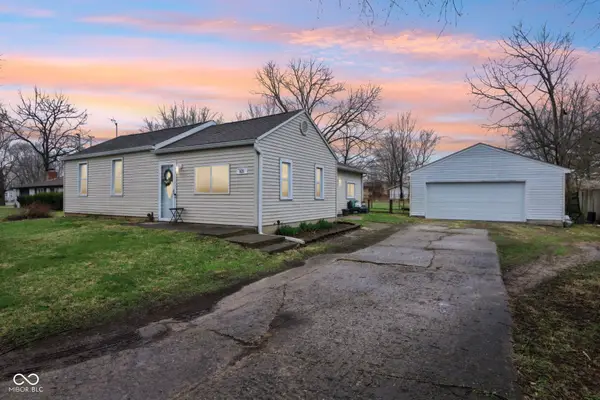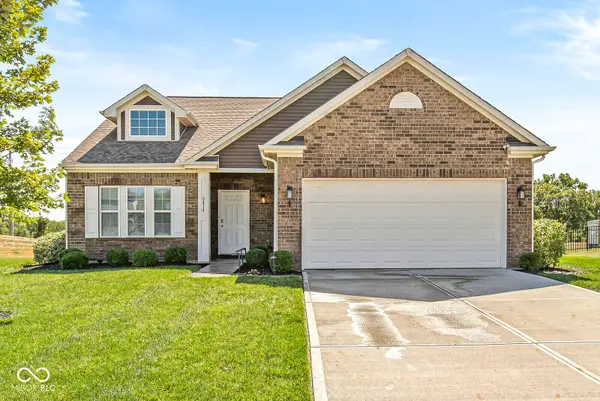224 E 6th Avenue, Ingalls, IN 46048
Local realty services provided by:Better Homes and Gardens Real Estate Connections
Listed by:matt tarter
Office:tarter realty auction and appraisal company
MLS#:202528542
Source:Indiana Regional MLS
Price summary
- Price:$329,950
- Price per sq. ft.:$156.15
About this home
Welcome home to 224 E 6th St, a 2022-built 4-bed, 2.5-bath retreat that blends modern finishes with small-town warmth. Wood-tone LPV flooring greets you at the door and draws you into a sun-filled living area crowned by tall ceilings. The kitchen feels cozy yet spacious with 42-inch white shaker cabinets, stainless-steel appliances, and plenty of countertop space for casual bites or weekend baking. Tucked quietly on the main level, the primary suite offers a restful escape, while three upstairs bedrooms rest on soft carpeting and enjoy abundant natural light. Fresh paint, updated baths, and efficient HVAC keep everyday living comfortable. Outside, a fully fenced ¼-acre yard invites evening fire pits or morning coffee on the lawn, and the oversized two-car garage adds extra storage for hobbies and gear. All this charm sits just minutes from I-69, keeping Indianapolis conveniences close while you savor the ease of Ingalls living.
Contact an agent
Home facts
- Year built:2022
- Listing ID #:202528542
- Added:65 day(s) ago
- Updated:September 24, 2025 at 03:03 PM
Rooms and interior
- Bedrooms:4
- Total bathrooms:3
- Full bathrooms:2
- Living area:2,113 sq. ft.
Heating and cooling
- Cooling:Central Air, Heat Pump
- Heating:Electric, Heat Pump
Structure and exterior
- Roof:Asphalt
- Year built:2022
- Building area:2,113 sq. ft.
- Lot area:0.12 Acres
Schools
- High school:Pendleton Heights
- Middle school:Pendleton Heights
- Elementary school:East
Utilities
- Water:City
- Sewer:City
Finances and disclosures
- Price:$329,950
- Price per sq. ft.:$156.15
- Tax amount:$2,674
New listings near 224 E 6th Avenue
- New
 $220,000Active3 beds 2 baths1,680 sq. ft.
$220,000Active3 beds 2 baths1,680 sq. ft.66 Inman Drive, Ingalls, IN 46048
MLS# 22063805Listed by: COMPASS INDIANA, LLC - New
 $285,000Active2 beds 1 baths884 sq. ft.
$285,000Active2 beds 1 baths884 sq. ft.221 S Alfonte Street, Ingalls, IN 46048
MLS# 22062364Listed by: HIGHGARDEN REAL ESTATE - New
 $273,900Active3 beds 3 baths2,336 sq. ft.
$273,900Active3 beds 3 baths2,336 sq. ft.7647 Mansfield Way, Ingalls, IN 46048
MLS# 22062520Listed by: EXP REALTY, LLC  $418,995Active4 beds 5 baths2,984 sq. ft.
$418,995Active4 beds 5 baths2,984 sq. ft.8182 Camellia Lane, Pendleton, IN 46064
MLS# 22062651Listed by: RIDGELINE REALTY, LLC $277,425Pending3 beds 2 baths1,672 sq. ft.
$277,425Pending3 beds 2 baths1,672 sq. ft.730 N East Street, Ingalls, IN 46048
MLS# 22061457Listed by: HEMRICK PROPERTY GROUP INC. $215,000Pending3 beds 2 baths1,514 sq. ft.
$215,000Pending3 beds 2 baths1,514 sq. ft.621 N Jones Street, Ingalls, IN 46048
MLS# 22059986Listed by: TRUEBLOOD REAL ESTATE $325,000Pending3 beds 2 baths1,800 sq. ft.
$325,000Pending3 beds 2 baths1,800 sq. ft.503 N Swain Street, Ingalls, IN 46048
MLS# 22059494Listed by: RE/MAX REALTY SERVICES $309,000Pending3 beds 2 baths1,625 sq. ft.
$309,000Pending3 beds 2 baths1,625 sq. ft.8414 Ambrosia Lane, Pendleton, IN 46064
MLS# 22059456Listed by: DAVID NASH $389,995Pending5 beds 3 baths2,675 sq. ft.
$389,995Pending5 beds 3 baths2,675 sq. ft.8344 Juniper Lane, Pendleton, IN 46064
MLS# 22057637Listed by: RIDGELINE REALTY, LLC $325,000Pending3 beds 2 baths1,810 sq. ft.
$325,000Pending3 beds 2 baths1,810 sq. ft.8360 Ambrosia Lane, Pendleton, IN 46064
MLS# 22055909Listed by: F.C. TUCKER COMPANY
