1029 S University Drive, Jasper, IN 47546
Local realty services provided by:Better Homes and Gardens Real Estate Connections
Listed by: linda schroeringllschroering@psci.net
Office: schroering realty
MLS#:202520419
Source:Indiana Regional MLS
Price summary
- Price:$389,000
- Price per sq. ft.:$83.69
About this home
MAGNIFICENT CONCEPT, UNIQUE IN DESIGN! This distinctively designed one-owner home features a tiled skylit entry that creates a feeling of openness and elegance when entering. To your left is the formal great room with gas fireplace that is wide open to an elegant formal chandeliered dining area for those special dinner parties. The surrounding windows create a sunroom atmosphere which makes it an ideal entertainment center. The open kitchen, informal dining area, and family area centered with a built-in book case are all open to one another allowing for visual interaction plus it leads to an exterior deck with wooded backdrop. In the sleeping zone, which is to the right from the the front entry, the master suite's private bath features a shower and whirlpool tub. Two additional bedrooms share a hall bath. Additional amenities include a full unfinished walkout basement with gas fireplace, workshop, and "be dry" system in place plus direct access to the huge patio, has an attached two-car oversized garage with attic access, is located near Vincennes University Jasper Center on .60 of an acre in an excellent neighborhood...make this one-of-a-kind yours!
Contact an agent
Home facts
- Year built:1989
- Listing ID #:202520419
- Added:270 day(s) ago
- Updated:February 25, 2026 at 03:52 PM
Rooms and interior
- Bedrooms:3
- Total bathrooms:2
- Full bathrooms:2
- Living area:2,178 sq. ft.
Heating and cooling
- Cooling:Central Air
- Heating:Forced Air
Structure and exterior
- Roof:Asphalt
- Year built:1989
- Building area:2,178 sq. ft.
- Lot area:0.6 Acres
Schools
- High school:Greater Jasper Cons Schools
- Middle school:Greater Jasper Cons Schools
- Elementary school:Jasper
Utilities
- Water:Public
- Sewer:City
Finances and disclosures
- Price:$389,000
- Price per sq. ft.:$83.69
- Tax amount:$3,657
New listings near 1029 S University Drive
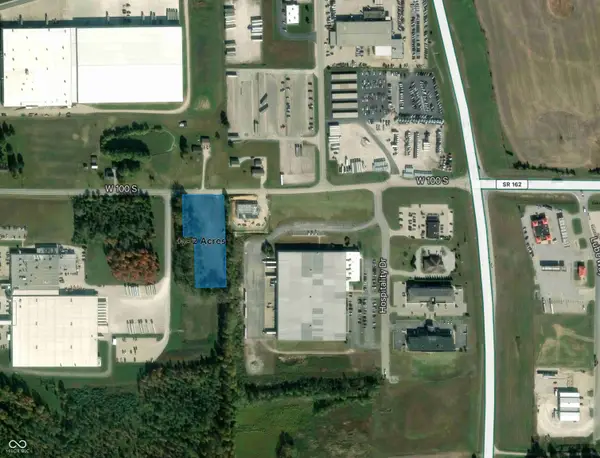 $199,950Active1.98 Acres
$199,950Active1.98 Acres100 West S, Jasper, IN 47546
MLS# 22050716Listed by: CPR INDY, LLC- New
 $315,000Active3 beds 2 baths3,136 sq. ft.
$315,000Active3 beds 2 baths3,136 sq. ft.216 W 28th Street Street, Jasper, IN 47546
MLS# 202605742Listed by: J. CARR REALTY LLC 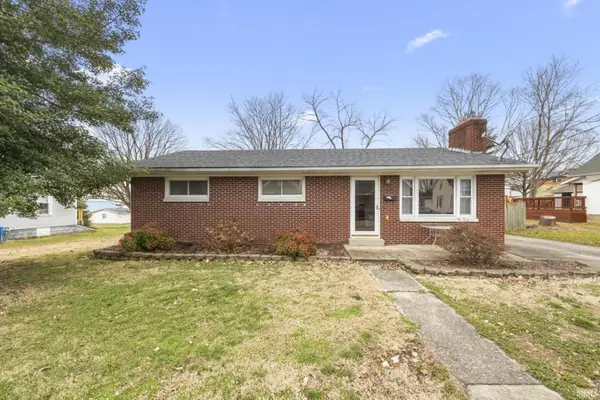 $189,500Pending3 beds 2 baths1,996 sq. ft.
$189,500Pending3 beds 2 baths1,996 sq. ft.1609 N Jackson Street, Jasper, IN 47546
MLS# 202605131Listed by: RE/MAX LOCAL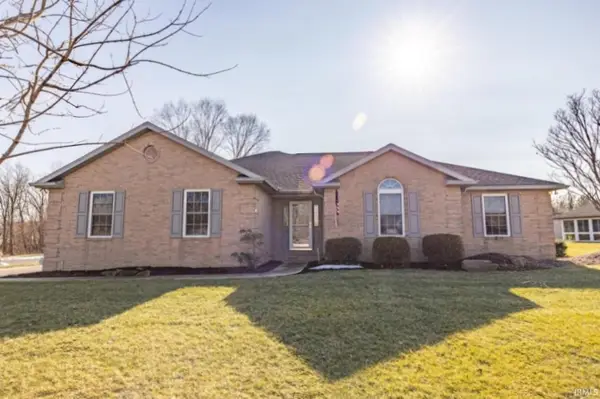 $359,900Pending3 beds 2 baths1,716 sq. ft.
$359,900Pending3 beds 2 baths1,716 sq. ft.191 Gatsby Court, Jasper, IN 47546
MLS# 202604707Listed by: RE/MAX LOCAL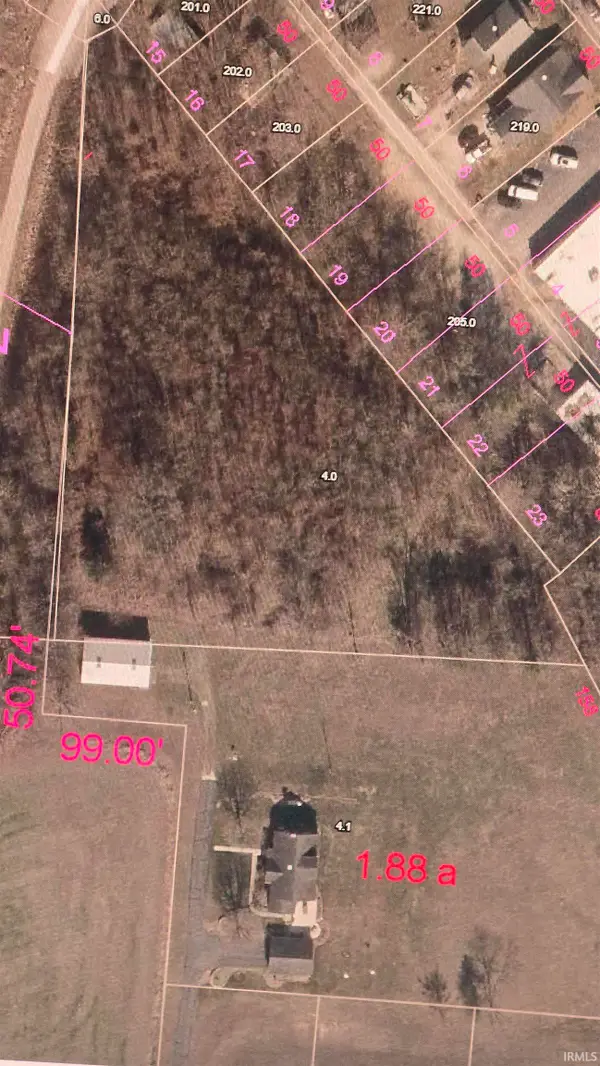 $160,000Active1.9 Acres
$160,000Active1.9 Acres0 Staat Strasse Street, Jasper, IN 47546
MLS# 202604041Listed by: AMERICAN DREAM MAUNTEL REALTY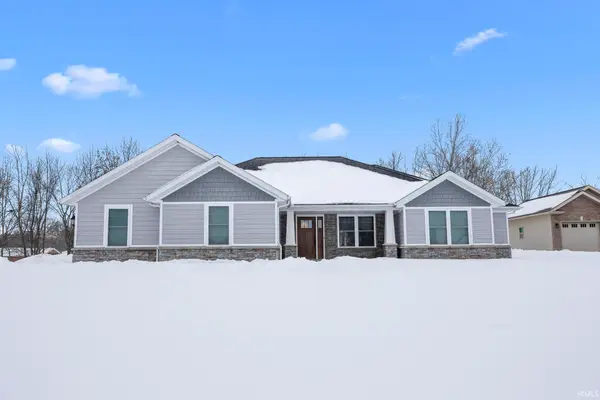 $375,000Active4 beds 2 baths1,825 sq. ft.
$375,000Active4 beds 2 baths1,825 sq. ft.1709 Ashwood Drive, Jasper, IN 47446
MLS# 202603943Listed by: RE/MAX LOCAL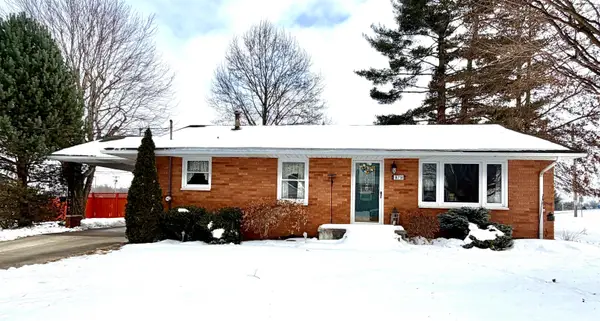 $223,500Pending3 beds 2 baths1,791 sq. ft.
$223,500Pending3 beds 2 baths1,791 sq. ft.879 Holy Family Drive, Jasper, IN 47546
MLS# 202603874Listed by: THIEMAN REALTY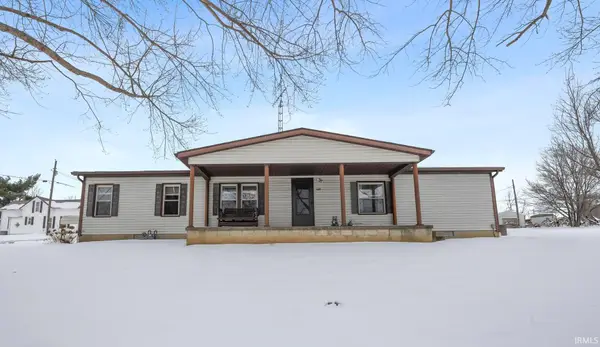 $180,000Pending4 beds 2 baths1,568 sq. ft.
$180,000Pending4 beds 2 baths1,568 sq. ft.685 W Seitz Street, Jasper, IN 47546
MLS# 202603604Listed by: CARPENTER REALTY LLC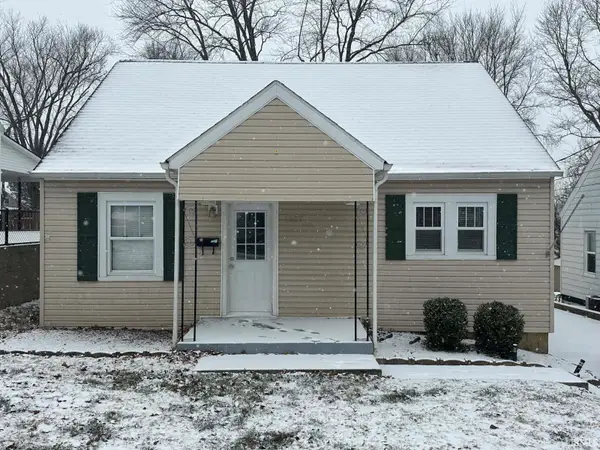 $159,000Pending3 beds 1 baths1,170 sq. ft.
$159,000Pending3 beds 1 baths1,170 sq. ft.1327 Greene Street, Jasper, IN 47546
MLS# 202603310Listed by: AMERICAN DREAM MAUNTEL REALTY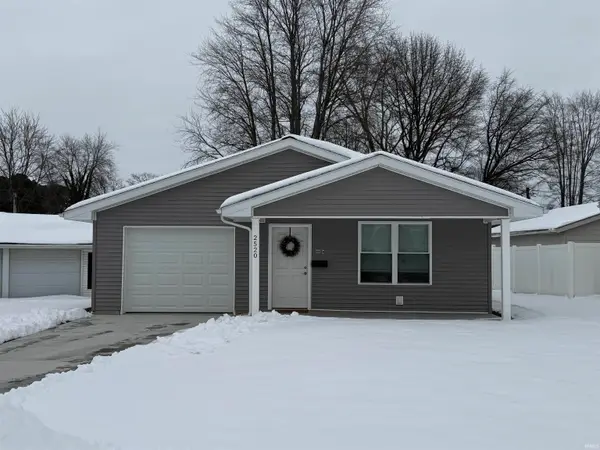 $165,000Pending2 beds 1 baths1,100 sq. ft.
$165,000Pending2 beds 1 baths1,100 sq. ft.2520 Birk Drive, Jasper, IN 47546
MLS# 202603291Listed by: SELL4FREE-WELSH REALTY CORPORATION

