2451 N 440 W Road, Jasper, IN 47546
Local realty services provided by:Better Homes and Gardens Real Estate Connections
Listed by: linda schroeringllschroering@psci.net
Office: schroering realty
MLS#:202526753
Source:Indiana Regional MLS
Price summary
- Price:$350,000
- Price per sq. ft.:$121.53
About this home
DEAD END LOCATION WITH COUNTRY VIEWS on Ireland's east side. The stone/brick exterior gives a textured appearance as you approach this three-bedroom two-bath home with partially finished basement. Inside, a spacious living room is to the right, straight ahead is an open dining area with rear yard access and a kitchen that has an abundance of counter space, this accommodating layout makes meal preparation simple. The master bedroom has a private bath and the second and third bedrooms have easy access to a hall bath. Your relaxation could be the covered patio with pergola, fireplace, and children's play set. Included are an oversized attached two-car garage, a backup generator, detached 16x24 concrete floored garage plus additional features being newer ceiling fans, LED basement lighting, new gas water heater, and most appliances are less than four years old...sounds nice, doesn't it?
Contact an agent
Home facts
- Year built:1987
- Listing ID #:202526753
- Added:217 day(s) ago
- Updated:February 11, 2026 at 02:48 AM
Rooms and interior
- Bedrooms:3
- Total bathrooms:2
- Full bathrooms:2
- Living area:2,240 sq. ft.
Heating and cooling
- Cooling:Central Air
- Heating:Gas
Structure and exterior
- Roof:Asphalt
- Year built:1987
- Building area:2,240 sq. ft.
- Lot area:0.56 Acres
Schools
- High school:Greater Jasper Cons Schools
- Middle school:Greater Jasper Cons Schools
- Elementary school:Ireland
Utilities
- Water:Public
- Sewer:Public
Finances and disclosures
- Price:$350,000
- Price per sq. ft.:$121.53
- Tax amount:$1,230
New listings near 2451 N 440 W Road
- New
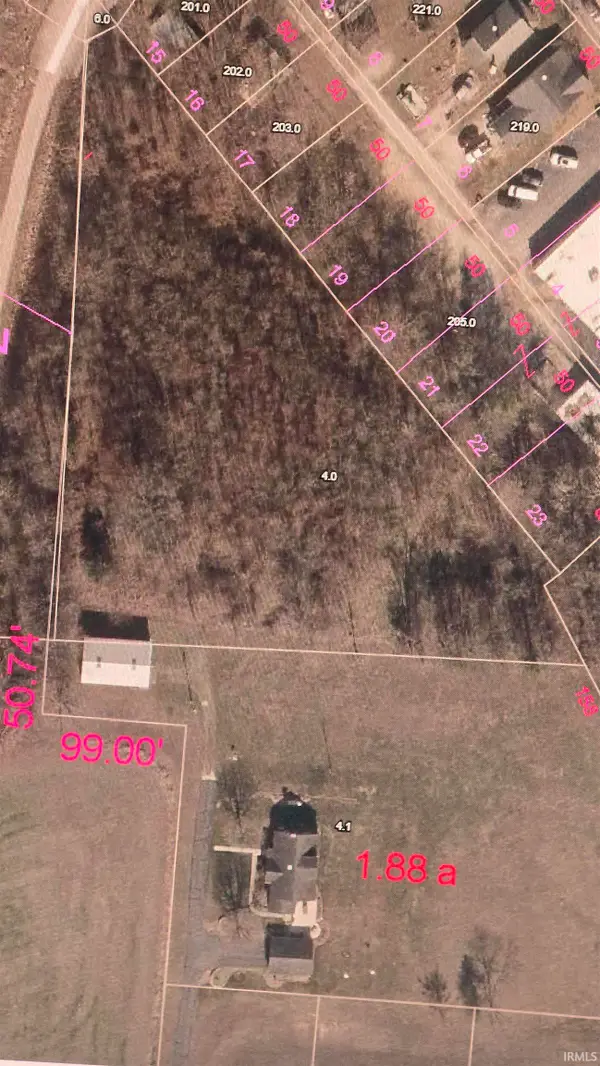 $160,000Active1.9 Acres
$160,000Active1.9 Acres0 Staat Strasse Street, Jasper, IN 47546
MLS# 202604041Listed by: AMERICAN DREAM MAUNTEL REALTY - New
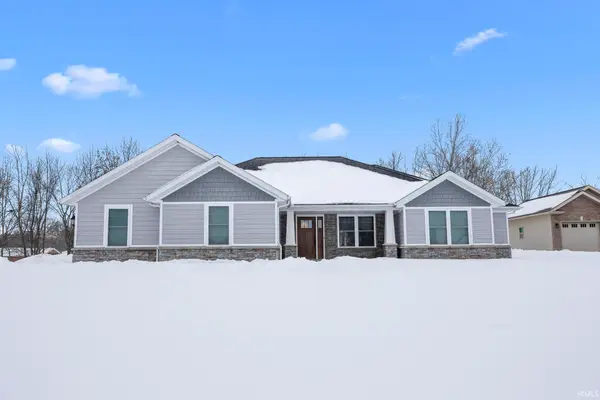 $375,000Active4 beds 2 baths1,825 sq. ft.
$375,000Active4 beds 2 baths1,825 sq. ft.1709 Ashwood Drive, Jasper, IN 47446
MLS# 202603943Listed by: RE/MAX LOCAL 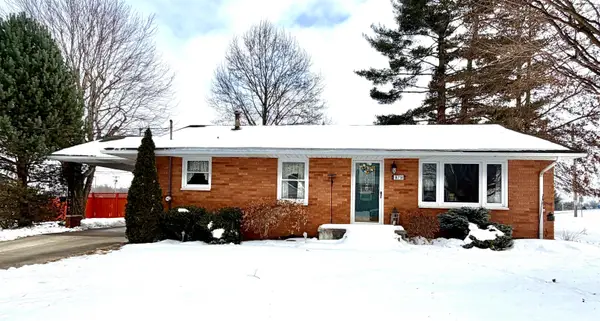 $223,500Pending3 beds 2 baths1,791 sq. ft.
$223,500Pending3 beds 2 baths1,791 sq. ft.879 Holy Family Drive, Jasper, IN 47546
MLS# 202603874Listed by: THIEMAN REALTY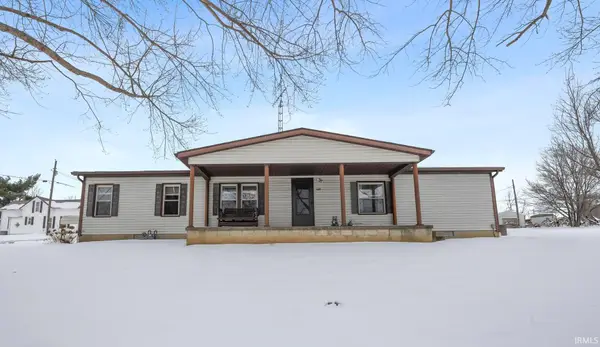 $180,000Pending4 beds 2 baths1,568 sq. ft.
$180,000Pending4 beds 2 baths1,568 sq. ft.685 W Seitz Street, Jasper, IN 47546
MLS# 202603604Listed by: CARPENTER REALTY LLC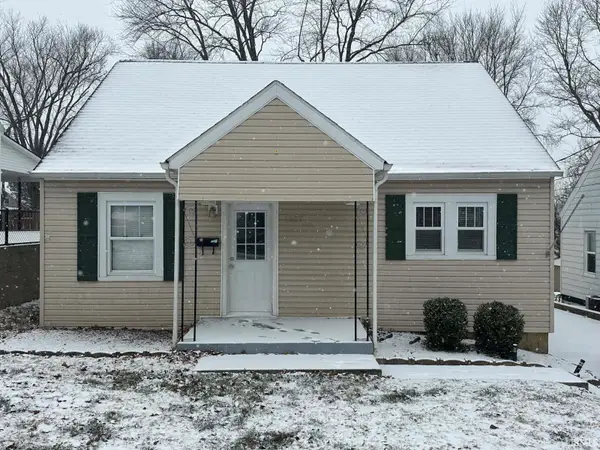 $159,000Pending3 beds 1 baths1,170 sq. ft.
$159,000Pending3 beds 1 baths1,170 sq. ft.1327 Greene Street, Jasper, IN 47546
MLS# 202603310Listed by: AMERICAN DREAM MAUNTEL REALTY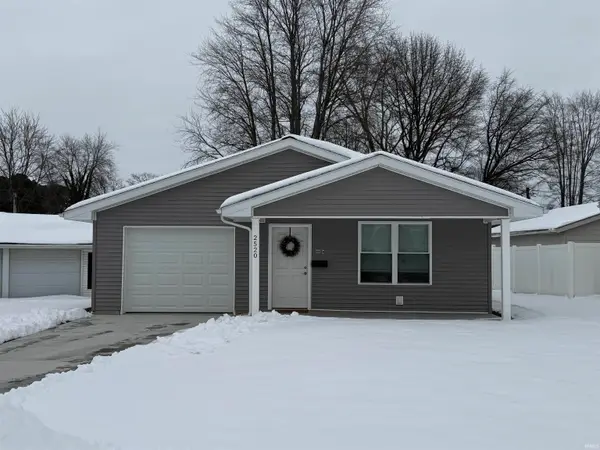 $165,000Pending2 beds 1 baths1,100 sq. ft.
$165,000Pending2 beds 1 baths1,100 sq. ft.2520 Birk Drive, Jasper, IN 47546
MLS# 202603291Listed by: SELL4FREE-WELSH REALTY CORPORATION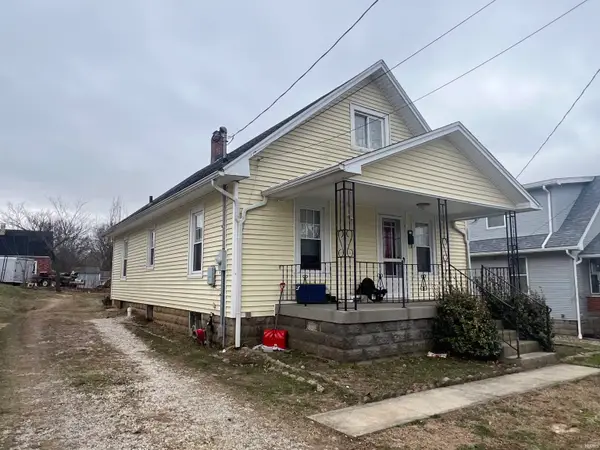 $168,000Active2 beds 1 baths1,824 sq. ft.
$168,000Active2 beds 1 baths1,824 sq. ft.721 E 15th Street, Jasper, IN 47546
MLS# 202602715Listed by: RE/MAX LOCAL $255,000Active3 beds 2 baths1,266 sq. ft.
$255,000Active3 beds 2 baths1,266 sq. ft.1378 Unit 4 W Ann Lane, Jasper, IN 47546
MLS# 202601706Listed by: SELL4FREE-WELSH REALTY CORPORATION $334,700Pending3 beds 4 baths2,268 sq. ft.
$334,700Pending3 beds 4 baths2,268 sq. ft.208 E Saint Charles Street, Jasper, IN 47546
MLS# 202601365Listed by: SELL4FREE-WELSH REALTY CORPORATION $260,000Pending3 beds 2 baths1,386 sq. ft.
$260,000Pending3 beds 2 baths1,386 sq. ft.1125 Clearview Avenue, Jasper, IN 47546
MLS# 202601186Listed by: SELL4FREE-WELSH REALTY CORPORATION

