402 E 26th Street, Jasper, IN 47546
Local realty services provided by:Better Homes and Gardens Real Estate Connections
Listed by: linda schroeringllschroering@psci.net
Office: schroering realty
MLS#:202532615
Source:Indiana Regional MLS
Price summary
- Price:$279,700
- Price per sq. ft.:$77.5
About this home
MID-CENTURY MODERN 4-bedroom 2 1/2 bath all brick home on Jasper's north side. Step inside onto the beautiful real oakwood floored living room with guest closet, a southern-faced picture window, and access to the west side glassed sunroom leading to a large fenced patio and flower garden. The carefully planned updated kitchen offers loads of convenient work areas, features a tiered island, built-in breakfast nook, plus a nearby great room focused around a fireplace for easy conversation. Both main level bedrooms also feature well maintained oakwood flooring plus there are two additional bedrooms on the upper level. Some areas have been nicely updated with modern touches here and there, newer windows with some no-maintenance sills, while yet retaining the home's unique charm. The basement has some extensive finish work and a nicely finished laundry and bath area. There is a detached 2-car garage, an 8x12 rear yard utility shed, nice garden and play areas...see for yourself! Included is a 1-year home warranty.
Contact an agent
Home facts
- Year built:1947
- Listing ID #:202532615
- Added:193 day(s) ago
- Updated:February 25, 2026 at 08:34 AM
Rooms and interior
- Bedrooms:4
- Total bathrooms:3
- Full bathrooms:2
- Living area:2,288 sq. ft.
Heating and cooling
- Cooling:Central Air
- Heating:Forced Air, Gas
Structure and exterior
- Roof:Asphalt
- Year built:1947
- Building area:2,288 sq. ft.
- Lot area:0.33 Acres
Schools
- High school:Greater Jasper Cons Schools
- Middle school:Greater Jasper Cons Schools
- Elementary school:Jasper
Utilities
- Water:City
- Sewer:City
Finances and disclosures
- Price:$279,700
- Price per sq. ft.:$77.5
- Tax amount:$1,126
New listings near 402 E 26th Street
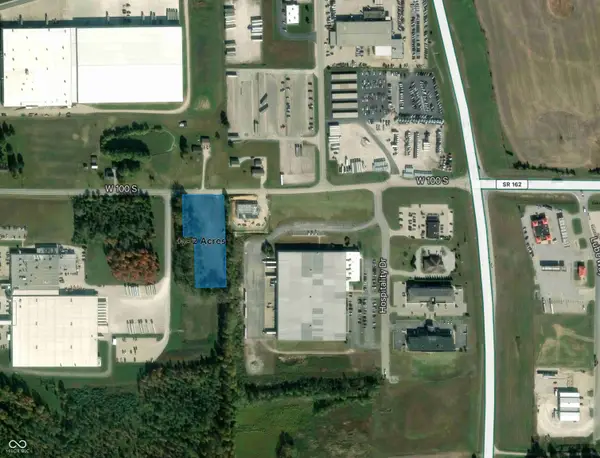 $199,950Active1.98 Acres
$199,950Active1.98 Acres100 West S, Jasper, IN 47546
MLS# 22050716Listed by: CPR INDY, LLC- New
 $315,000Active3 beds 2 baths3,136 sq. ft.
$315,000Active3 beds 2 baths3,136 sq. ft.216 W 28th Street Street, Jasper, IN 47546
MLS# 202605742Listed by: J. CARR REALTY LLC 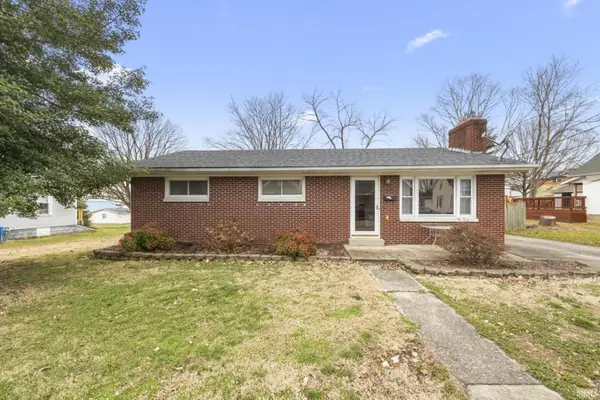 $189,500Pending3 beds 2 baths1,996 sq. ft.
$189,500Pending3 beds 2 baths1,996 sq. ft.1609 N Jackson Street, Jasper, IN 47546
MLS# 202605131Listed by: RE/MAX LOCAL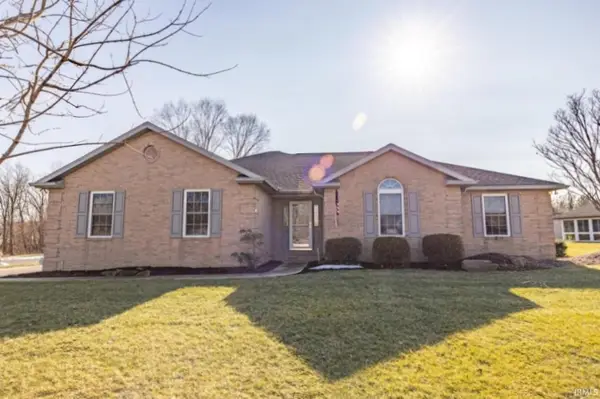 $359,900Pending3 beds 2 baths1,716 sq. ft.
$359,900Pending3 beds 2 baths1,716 sq. ft.191 Gatsby Court, Jasper, IN 47546
MLS# 202604707Listed by: RE/MAX LOCAL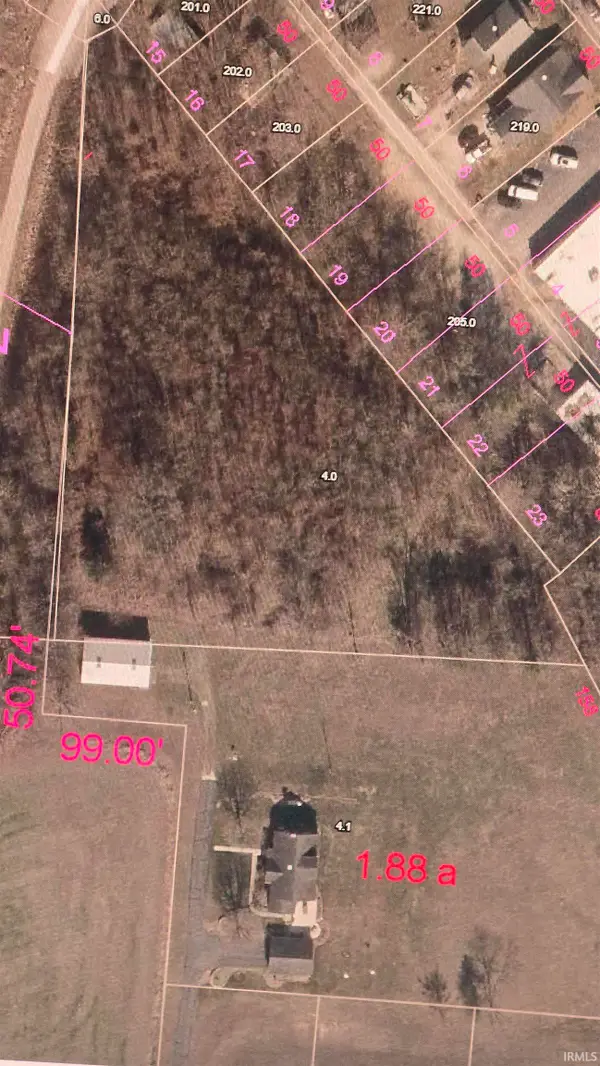 $160,000Active1.9 Acres
$160,000Active1.9 Acres0 Staat Strasse Street, Jasper, IN 47546
MLS# 202604041Listed by: AMERICAN DREAM MAUNTEL REALTY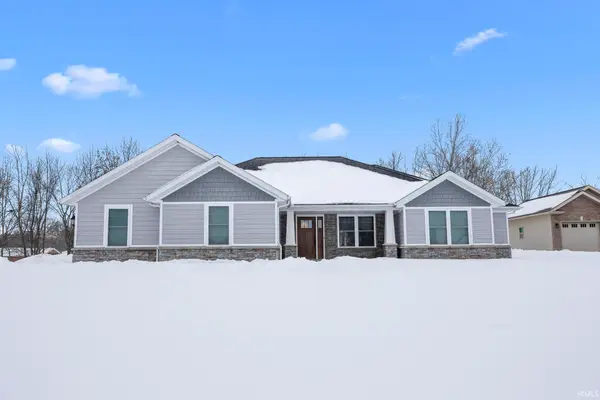 $375,000Active4 beds 2 baths1,825 sq. ft.
$375,000Active4 beds 2 baths1,825 sq. ft.1709 Ashwood Drive, Jasper, IN 47446
MLS# 202603943Listed by: RE/MAX LOCAL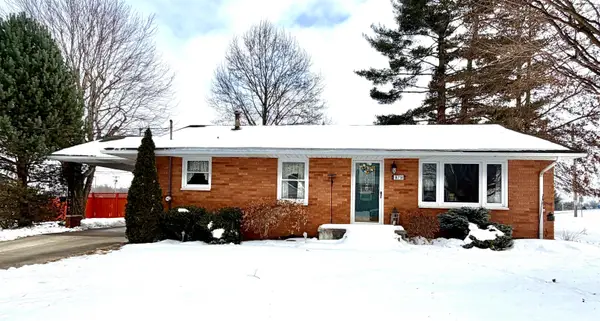 $223,500Pending3 beds 2 baths1,791 sq. ft.
$223,500Pending3 beds 2 baths1,791 sq. ft.879 Holy Family Drive, Jasper, IN 47546
MLS# 202603874Listed by: THIEMAN REALTY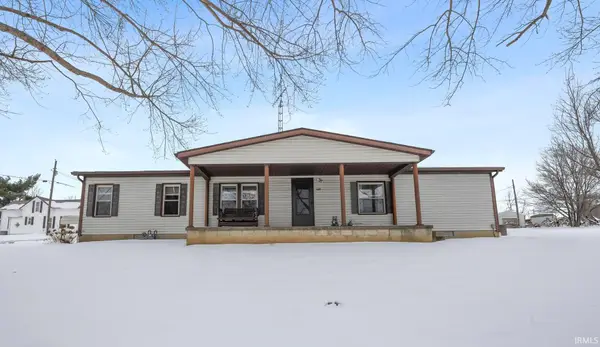 $180,000Pending4 beds 2 baths1,568 sq. ft.
$180,000Pending4 beds 2 baths1,568 sq. ft.685 W Seitz Street, Jasper, IN 47546
MLS# 202603604Listed by: CARPENTER REALTY LLC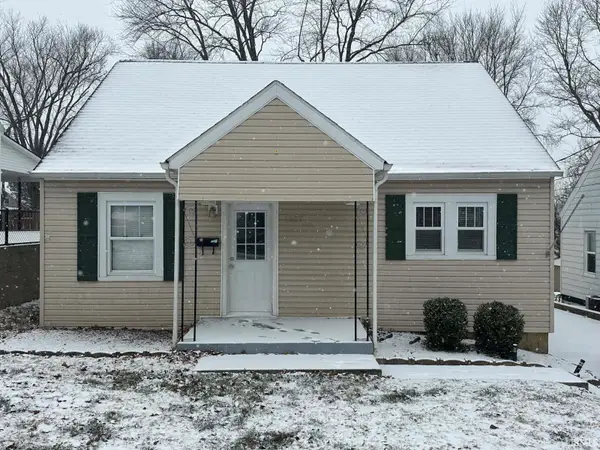 $159,000Pending3 beds 1 baths1,170 sq. ft.
$159,000Pending3 beds 1 baths1,170 sq. ft.1327 Greene Street, Jasper, IN 47546
MLS# 202603310Listed by: AMERICAN DREAM MAUNTEL REALTY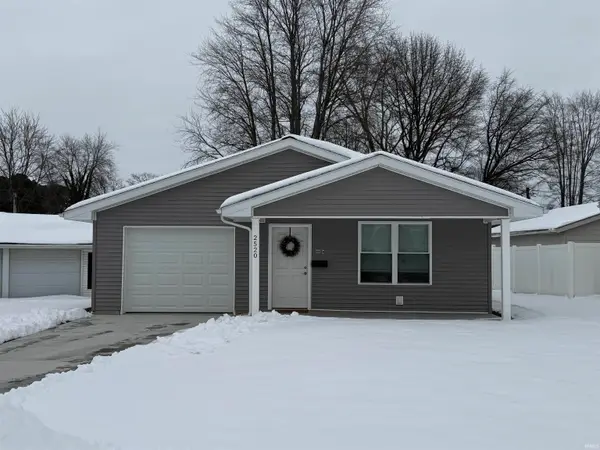 $165,000Pending2 beds 1 baths1,100 sq. ft.
$165,000Pending2 beds 1 baths1,100 sq. ft.2520 Birk Drive, Jasper, IN 47546
MLS# 202603291Listed by: SELL4FREE-WELSH REALTY CORPORATION

