410 Riverside Drive, Jasper, IN 47546
Local realty services provided by:Better Homes and Gardens Real Estate Connections
410 Riverside Drive,Jasper, IN 47546
$785,000
- 7 Beds
- 6 Baths
- 5,132 sq. ft.
- Single family
- Active
Listed by: brenda welsh, hannah welshandy.welshs4f@gmail.com
Office: sell4free-welsh realty corporation
MLS#:202514935
Source:Indiana Regional MLS
Price summary
- Price:$785,000
- Price per sq. ft.:$95.27
About this home
Words can hardly capture the elegance and charm of this fabulously restored historic home, perfectly situated with views of the Patoka River and within walking distance to restaurants, parks, the library, shopping, and more. Currently operating as a bed and breakfast, the property’s B1 zoning allows for a variety of uses — or simply enjoy it as a stunning private residence. The stately wraparound porch with massive pillars and dental molding welcomes you into a grand foyer, featuring 9'+ ceilings and an impressive open staircase. On either side, you'll find a spacious office and a cozy living room, perfect for entertaining or relaxing. The formal dining room is a showstopper, adorned with a beautiful mural and bathed in natural light. The updated kitchen boasts granite countertops, abundant cabinetry, and a charming breakfast nook. A cozy sunroom provides the ideal space to sip your favorite beverage while taking in serene outdoor views. A second open staircase is accessed through the rear foyer. The main level also offers two bedrooms, each with fully remodeled private bathrooms, and a stylish half bath near the front entrance. Upstairs, a large open area can be tailored to your needs — currently used as a reading and library nook with access to a lovely balcony overlooking the river. This level includes five additional bedrooms, three full bathrooms, a second kitchen, and a laundry area. The third floor is unfinished, offering exciting potential for more living space and features access to the former widow’s walk. A partial unfinished basement provides ample storage and has exterior access. The property also includes a whole-home generator for peace of mind, a detached two-car garage, and sits on approximately 1.13 acres±. (Per tax card the home is nestled on .62 A +/- and the extra lot is .50 A+/-).
Contact an agent
Home facts
- Year built:1910
- Listing ID #:202514935
- Added:233 day(s) ago
- Updated:December 17, 2025 at 07:44 PM
Rooms and interior
- Bedrooms:7
- Total bathrooms:6
- Full bathrooms:5
- Living area:5,132 sq. ft.
Heating and cooling
- Cooling:Central Air, Multiple Cooling Units, Window
- Heating:Hot Water
Structure and exterior
- Year built:1910
- Building area:5,132 sq. ft.
- Lot area:1.13 Acres
Schools
- High school:Greater Jasper Cons Schools
- Middle school:Greater Jasper Cons Schools
- Elementary school:Jasper
Utilities
- Water:City
- Sewer:City
Finances and disclosures
- Price:$785,000
- Price per sq. ft.:$95.27
- Tax amount:$5,241
New listings near 410 Riverside Drive
- New
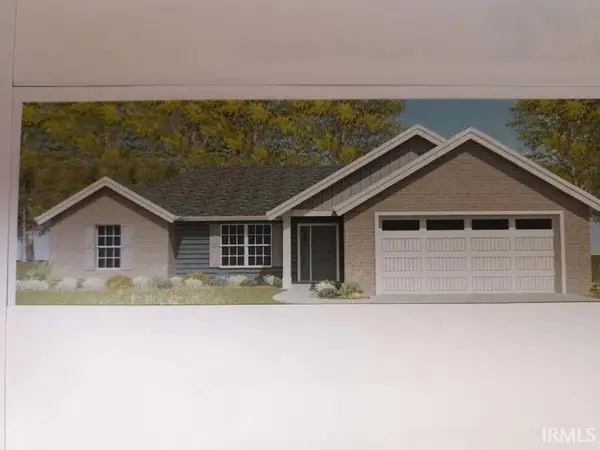 $289,000Active3 beds 2 baths1,345 sq. ft.
$289,000Active3 beds 2 baths1,345 sq. ft.1421 W Todd Lane, Jasper, IN 47546
MLS# 202548843Listed by: SELL4FREE-WELSH REALTY CORPORATION - New
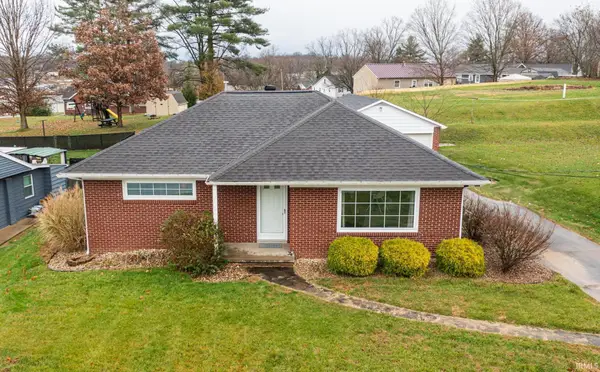 $245,000Active4 beds 2 baths1,721 sq. ft.
$245,000Active4 beds 2 baths1,721 sq. ft.1041 Justin Street, Jasper, IN 47546
MLS# 202548631Listed by: CARPENTER REALTY LLC - New
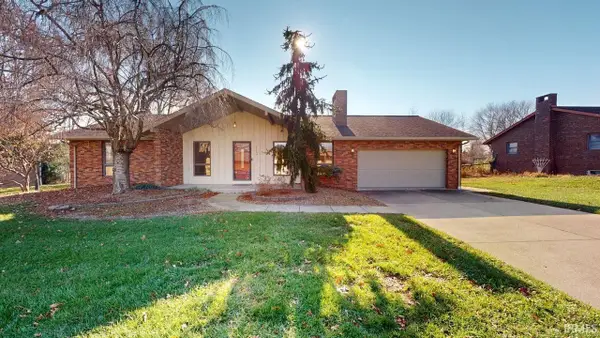 $279,900Active3 beds 2 baths1,872 sq. ft.
$279,900Active3 beds 2 baths1,872 sq. ft.1138 Hochgesang Avenue, Jasper, IN 47546
MLS# 202548550Listed by: SELL4FREE-WELSH REALTY CORPORATION 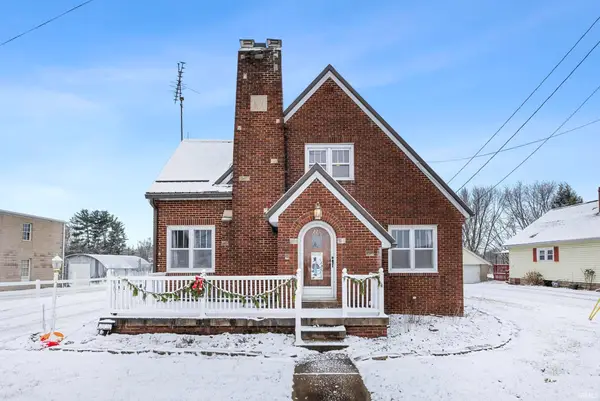 $225,000Active5 beds 2 baths2,264 sq. ft.
$225,000Active5 beds 2 baths2,264 sq. ft.228 W State Road 56 Road, Jasper, IN 47546
MLS# 202548117Listed by: CARPENTER REALTY LLC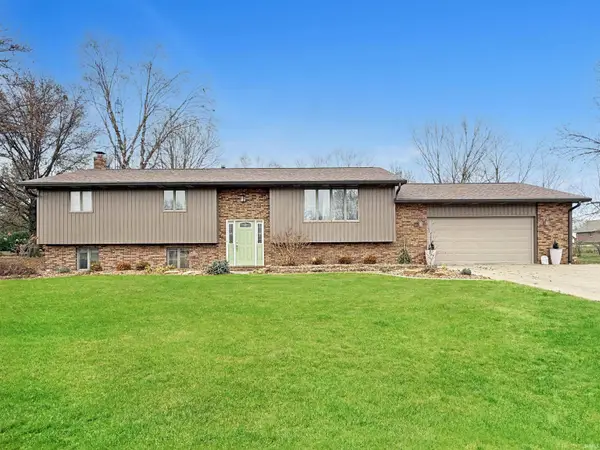 $325,000Active3 beds 2 baths2,740 sq. ft.
$325,000Active3 beds 2 baths2,740 sq. ft.1732 W 5th Street, Jasper, IN 47546
MLS# 202547758Listed by: F.C. TUCKER EMGE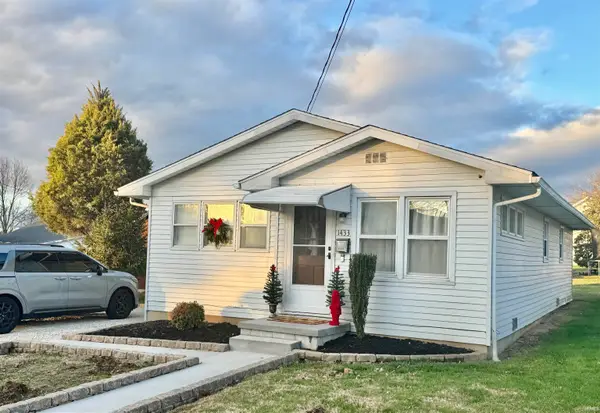 $155,000Pending3 beds 1 baths1,020 sq. ft.
$155,000Pending3 beds 1 baths1,020 sq. ft.1433 Greene Street, Jasper, IN 47546
MLS# 202547395Listed by: ERA FIRST ADVANTAGE REALTY, INC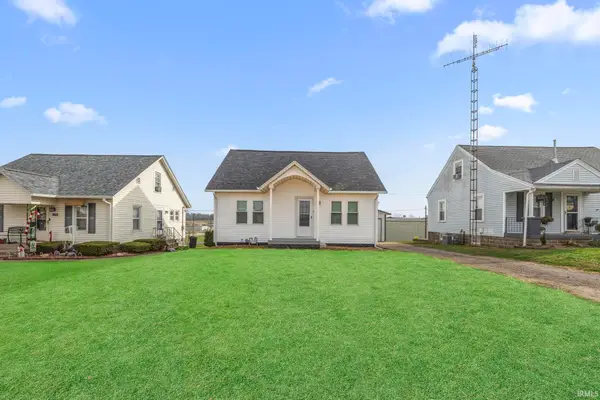 $215,000Active4 beds 2 baths1,078 sq. ft.
$215,000Active4 beds 2 baths1,078 sq. ft.2916 Brosmer Street, Jasper, IN 47546
MLS# 202547225Listed by: CARPENTER REALTY LLC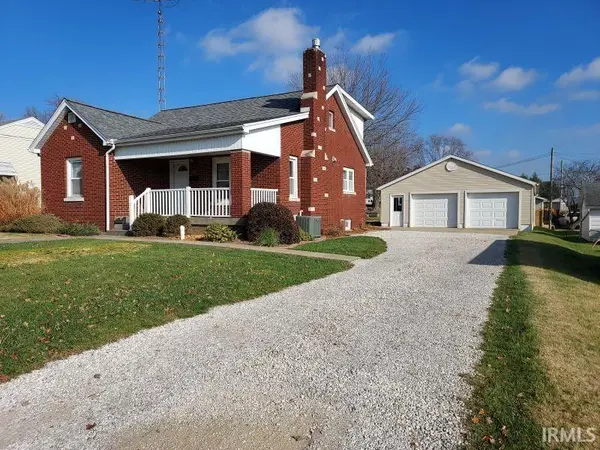 $229,900Pending4 beds 2 baths2,631 sq. ft.
$229,900Pending4 beds 2 baths2,631 sq. ft.1514 Dewey Street, Jasper, IN 47546
MLS# 202547090Listed by: SELL4FREE-WELSH REALTY CORPORATION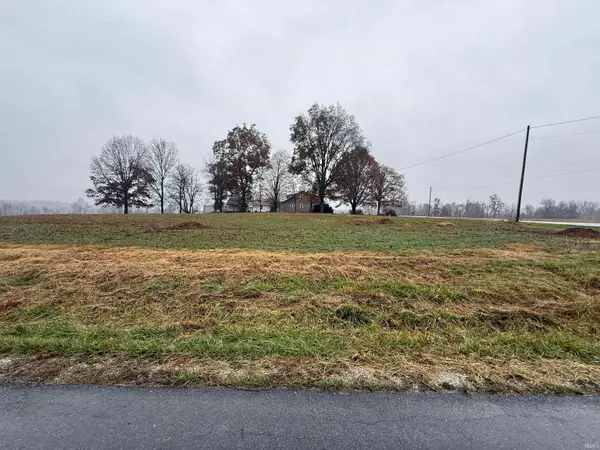 $45,000Active0.67 Acres
$45,000Active0.67 AcresN 200 W, Jasper, IN 47546
MLS# 202546944Listed by: RE/MAX LOCAL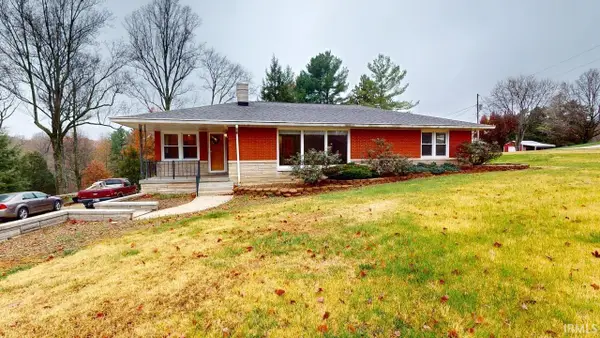 $304,700Active3 beds 2 baths2,944 sq. ft.
$304,700Active3 beds 2 baths2,944 sq. ft.2176 E Greener Road, Jasper, IN 47546
MLS# 202546744Listed by: SELL4FREE-WELSH REALTY CORPORATION
