541 Genevieve Avenue, Jasper, IN 47546
Local realty services provided by:Better Homes and Gardens Real Estate Connections
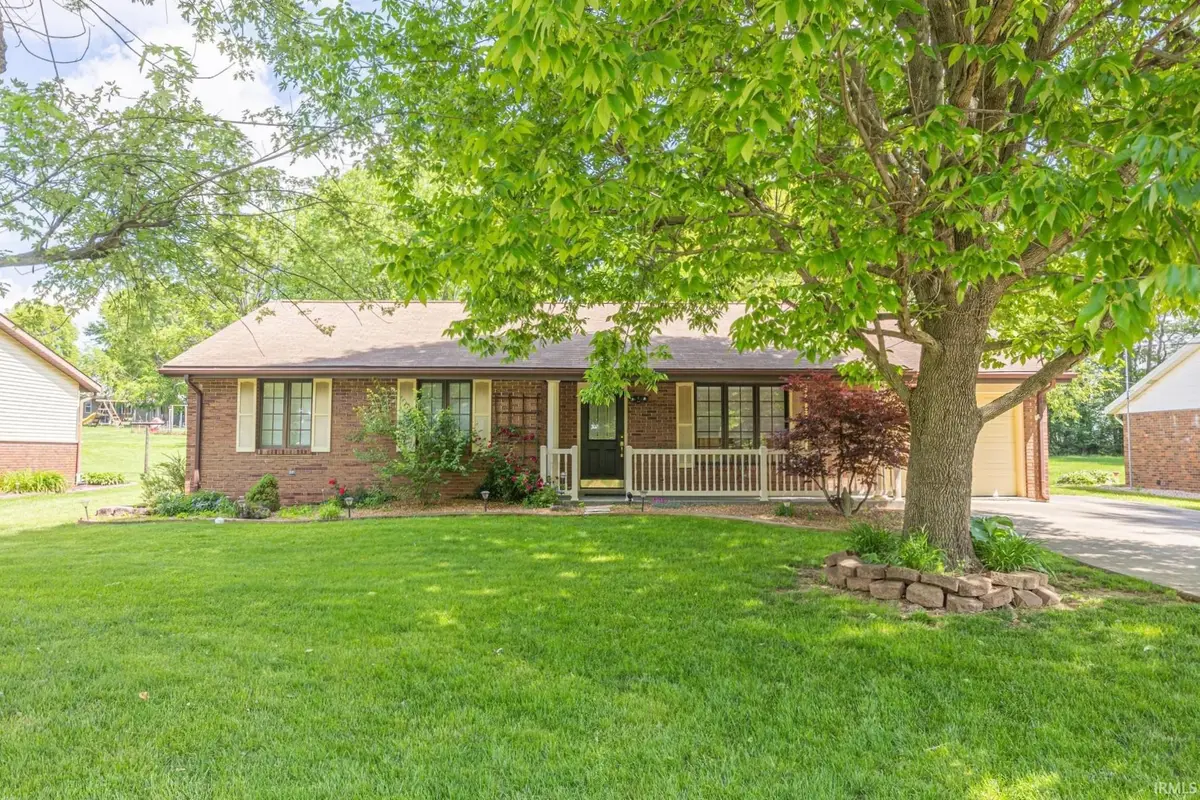

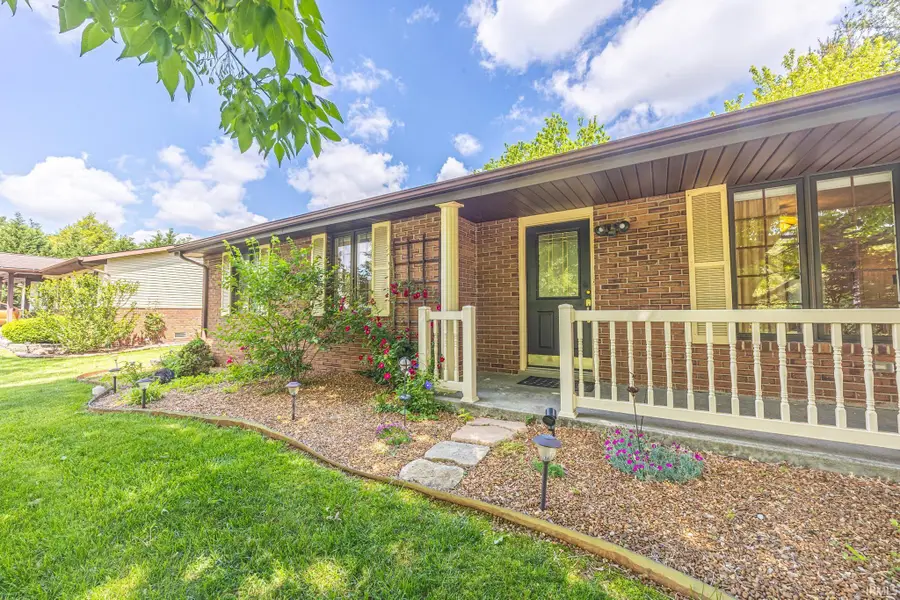
Listed by:marissa goodnessCell: 812-827-1253
Office:re/max local
MLS#:202517912
Source:Indiana Regional MLS
Price summary
- Price:$259,500
- Price per sq. ft.:$163
About this home
Welcome to 541 Genevieve Ave! Step inside this charming ranch-style home and you will find 4-bedrooms, 2-full bathrooms and just under 1,600 finished square feet of warm and inviting living space! The primary bedroom features his & hers closets, an en-suite bathroom and additional storage with a linen closet. Enjoy cozy evenings by the wood-burning fireplace in the living room, providing added comfort. The living room flows seamlessly into the kitchen, providing convenience and functionality in the heart of the home. The kitchen features custom, antiqued cabinets with new hardware and a double pantry, perfect for storage! The additional living space off the kitchen boasts with tons of natural light and offers the perfect spot for a dining room, play area, reading nook, or your morning coffee. With main-level laundry and a smart, thoughtful layout, everyday living is made easy. Step outside to your large, covered patio that is perfect for summer barbecues or relaxing evenings. A one-car attached garage offers secure parking and additional storage. Located within close proximity to parks, shopping, and everyday conveniences, this home is the perfect blend of comfort, charm, and location. Don’t miss your chance to make it yours!
Contact an agent
Home facts
- Year built:1979
- Listing Id #:202517912
- Added:90 day(s) ago
- Updated:August 14, 2025 at 03:03 PM
Rooms and interior
- Bedrooms:4
- Total bathrooms:2
- Full bathrooms:2
- Living area:1,592 sq. ft.
Heating and cooling
- Cooling:Central Air
- Heating:Conventional, Forced Air, Gas
Structure and exterior
- Roof:Shingle
- Year built:1979
- Building area:1,592 sq. ft.
- Lot area:0.35 Acres
Schools
- High school:Greater Jasper Cons Schools
- Middle school:Greater Jasper Cons Schools
- Elementary school:Jasper
Utilities
- Water:City
- Sewer:City
Finances and disclosures
- Price:$259,500
- Price per sq. ft.:$163
- Tax amount:$2,191
New listings near 541 Genevieve Avenue
- New
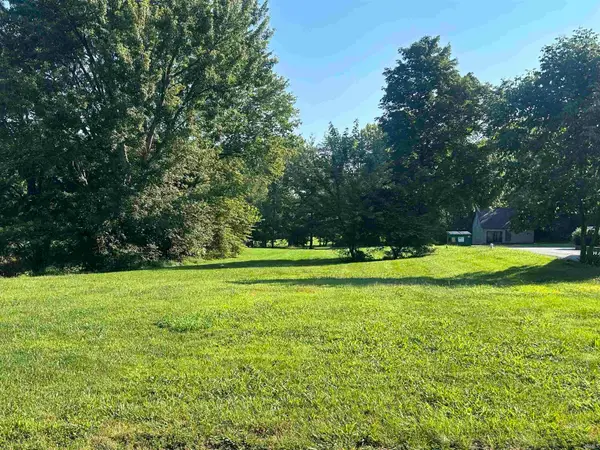 $31,000Active0.86 Acres
$31,000Active0.86 Acres1740 W State Road 56 Road, Jasper, IN 47546
MLS# 202532225Listed by: F.C. TUCKER EMGE - New
 $250,000Active3 beds 2 baths1,711 sq. ft.
$250,000Active3 beds 2 baths1,711 sq. ft.1694 Sugar Pine Drive, Jasper, IN 47546
MLS# 202532100Listed by: F.C. TUCKER EMGE - New
 $185,000Active4 beds 3 baths2,362 sq. ft.
$185,000Active4 beds 3 baths2,362 sq. ft.326 E 9th Street, Jasper, IN 47546
MLS# 202531944Listed by: RE/MAX LOCAL - New
 $316,900Active2 beds 2 baths2,704 sq. ft.
$316,900Active2 beds 2 baths2,704 sq. ft.2176 E Greener Road, Jasper, IN 47546
MLS# 202531741Listed by: ELITE HOME AND LAND REALTY - New
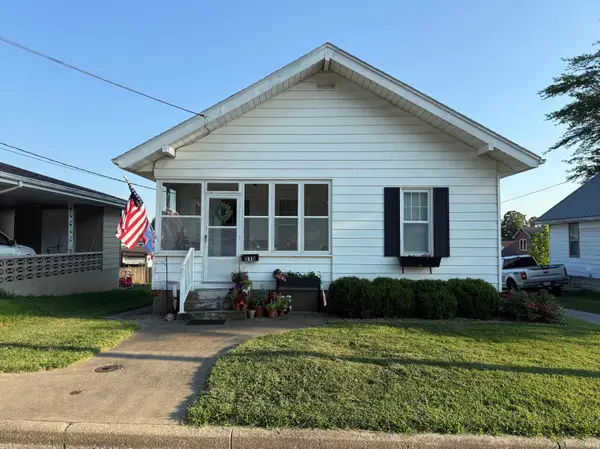 $179,900Active2 beds 1 baths1,170 sq. ft.
$179,900Active2 beds 1 baths1,170 sq. ft.515 E 15th Street, Jasper, IN 47546
MLS# 202531539Listed by: RE/MAX LOCAL - New
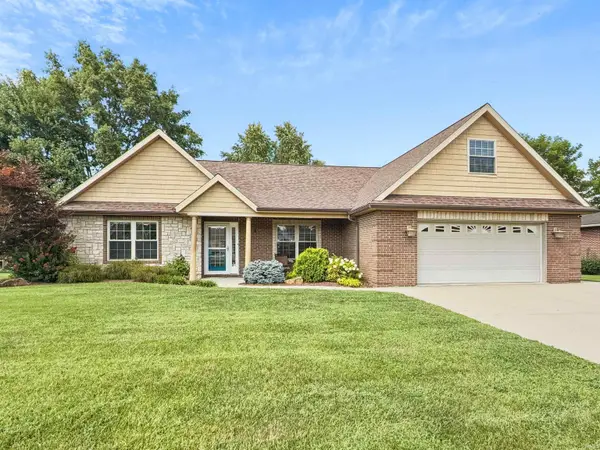 $347,500Active4 beds 2 baths2,317 sq. ft.
$347,500Active4 beds 2 baths2,317 sq. ft.1143 Clearview Avenue, Jasper, IN 47546
MLS# 202531486Listed by: F.C. TUCKER EMGE - New
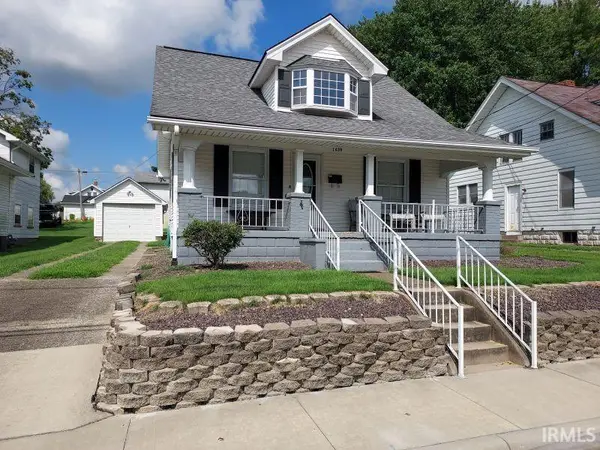 $209,900Active3 beds 2 baths1,300 sq. ft.
$209,900Active3 beds 2 baths1,300 sq. ft.1439 Mill Street, Jasper, IN 47546
MLS# 202531288Listed by: SELL4FREE-WELSH REALTY CORPORATION - New
 Listed by BHGRE$239,999Active3 beds 2 baths1,468 sq. ft.
Listed by BHGRE$239,999Active3 beds 2 baths1,468 sq. ft.4611 Rhine Strasse Street, Jasper, IN 47546
MLS# 202530652Listed by: ERA FIRST ADVANTAGE REALTY, INC  $279,700Active4 beds 1 baths1,450 sq. ft.
$279,700Active4 beds 1 baths1,450 sq. ft.4176 N Meadow Lark Lane, Jasper, IN 47546
MLS# 202530406Listed by: SELL4FREE-WELSH REALTY CORPORATION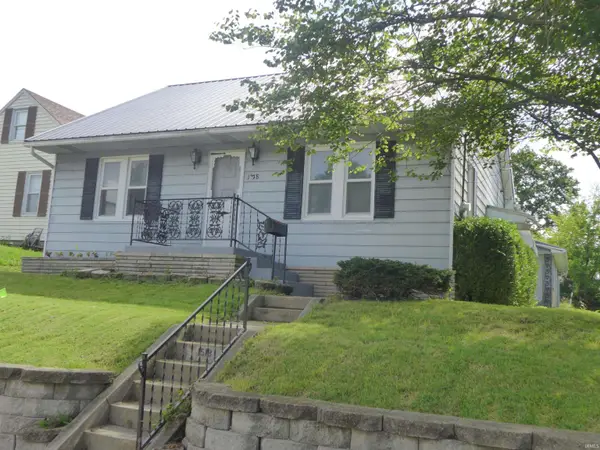 $224,900Active3 beds 3 baths2,055 sq. ft.
$224,900Active3 beds 3 baths2,055 sq. ft.1518 Mill St Alley, Jasper, IN 47546
MLS# 202530190Listed by: AMERICAN DREAM MAUNTEL REALTY

