705 Wakefield Village Boulevard, Kendallville, IN 46755
Local realty services provided by:Better Homes and Gardens Real Estate Connections
Listed by: joseph sells, jennifer streichOff: 260-347-1158
Office: hosler realty inc
MLS#:202534150
Source:Indiana Regional MLS
Price summary
- Price:$498,900
- Price per sq. ft.:$146.39
About this home
OPEN HOUSE SUNDAY 1 to 5 pm *** Wake up to sparkling lake views on beautiful Little Long Lake in this inviting 3-bed, 1.5-bath home with hardwood and slate floors. A bright 15×18 family room with fireplace and walls of windows opens to the back patio overlooking the water. The spacious kitchen features custom cabinets, refrigerator, built-in oven, flat-top stove, and a pass-through to the dining room with a gorgeous north-facing lake view. Cozy up in the 12×19 living room with a second fireplace. The full basement is made for hobbies and hangouts, bar with sink & mini-fridge, additional shower, wash sink, second W/D hookup, extensive shelving, and a work area. Mechanical highlights include a high-efficiency Lennox furnace, gas water heater, and water softener. An attached 2-car garage with storage shelves and a workbench provides plenty of room for parking and projects. Outdoors, relax on the patio and soak up the breezes off Little Long Lake. A rare combination of views, space, and function ready to enjoy from day one.
Contact an agent
Home facts
- Year built:1955
- Listing ID #:202534150
- Added:182 day(s) ago
- Updated:February 25, 2026 at 03:52 PM
Rooms and interior
- Bedrooms:3
- Total bathrooms:2
- Full bathrooms:1
- Living area:2,996 sq. ft.
Heating and cooling
- Cooling:Central Air
- Heating:Forced Air, Gas
Structure and exterior
- Roof:Asphalt
- Year built:1955
- Building area:2,996 sq. ft.
- Lot area:0.61 Acres
Schools
- High school:East Noble
- Middle school:East Noble
- Elementary school:Wayne Center
Utilities
- Water:Well
Finances and disclosures
- Price:$498,900
- Price per sq. ft.:$146.39
- Tax amount:$1,499
New listings near 705 Wakefield Village Boulevard
- New
 $299,900Active3 beds 2 baths1,391 sq. ft.
$299,900Active3 beds 2 baths1,391 sq. ft.210 Knoll Ridge Boulevard, Kendallville, IN 46755
MLS# 202605595Listed by: CENTURY 21 BRADLEY REALTY, INC - New
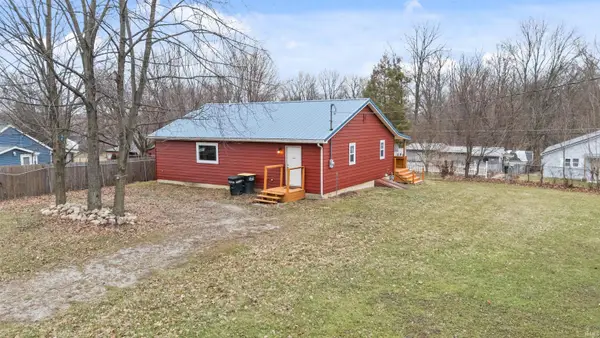 $175,000Active2 beds 1 baths1,280 sq. ft.
$175,000Active2 beds 1 baths1,280 sq. ft.1306 S Garden Street, Kendallville, IN 45755
MLS# 202605573Listed by: CENTURY 21 BRADLEY REALTY, INC - New
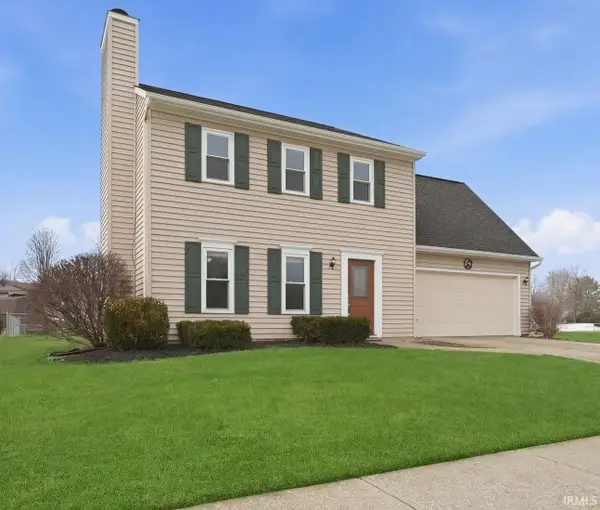 $254,900Active4 beds 3 baths1,553 sq. ft.
$254,900Active4 beds 3 baths1,553 sq. ft.609 Granada Drive, Kendallville, IN 46755
MLS# 202605338Listed by: PINNACLE GROUP REAL ESTATE SERVICES 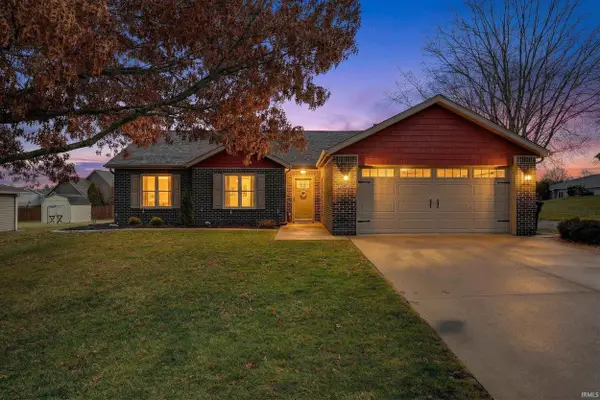 $239,000Pending3 beds 2 baths1,462 sq. ft.
$239,000Pending3 beds 2 baths1,462 sq. ft.606 Timberlane Drive, Kendallville, IN 46755
MLS# 202605262Listed by: WEICHERT REALTORS - HOOSIER HEARTLAND $340,000Pending4 beds 2 baths2,952 sq. ft.
$340,000Pending4 beds 2 baths2,952 sq. ft.314 Laurelwood Lane, Kendallville, IN 46755
MLS# 202605042Listed by: ERA CROSSROADS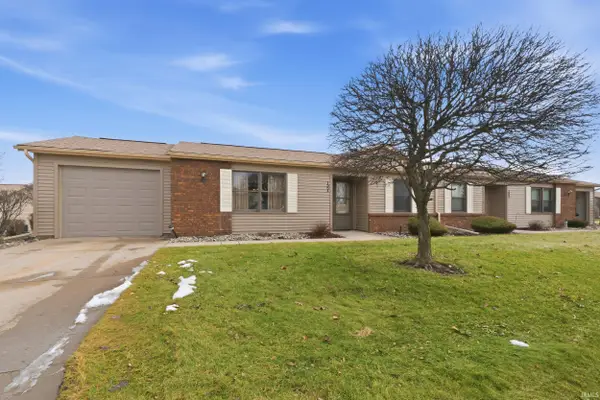 $144,900Pending2 beds 2 baths1,081 sq. ft.
$144,900Pending2 beds 2 baths1,081 sq. ft.1554 E Kammerer Road, Kendallville, IN 46755
MLS# 202604916Listed by: MIKE THOMAS ASSOC., INC- New
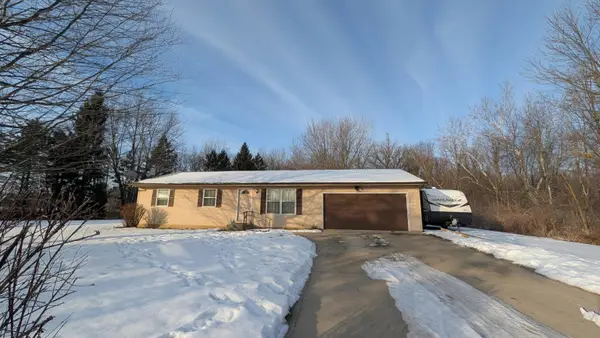 $260,000Active3 beds 1 baths1,120 sq. ft.
$260,000Active3 beds 1 baths1,120 sq. ft.305 N Meadow Lane, Kendallville, IN 46755
MLS# 202604757Listed by: COLDWELL BANKER REAL ESTATE GR 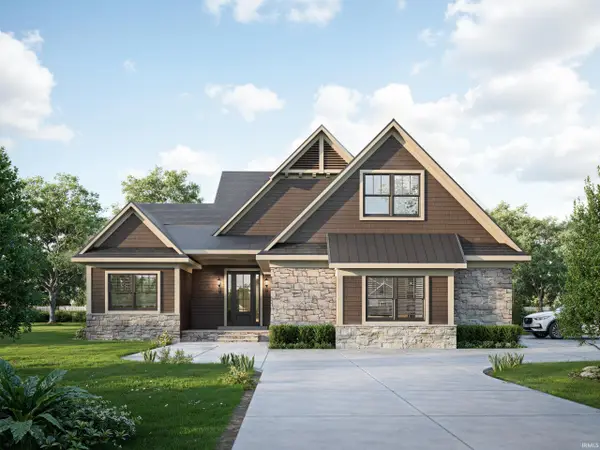 $975,000Active3 beds 3 baths2,887 sq. ft.
$975,000Active3 beds 3 baths2,887 sq. ft.2810 Noble Hawk Drive, Kendallville, IN 46755
MLS# 202603923Listed by: STERLING REALTY ADVISORS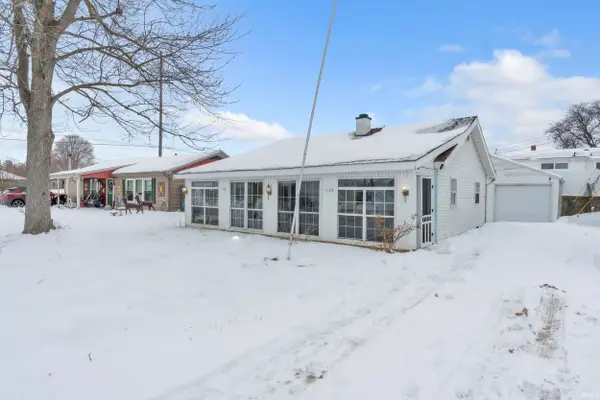 $129,900Pending2 beds 1 baths800 sq. ft.
$129,900Pending2 beds 1 baths800 sq. ft.124 Veterans Way, Kendallville, IN 46755
MLS# 202603508Listed by: WEICHERT REALTORS - HOOSIER HEARTLAND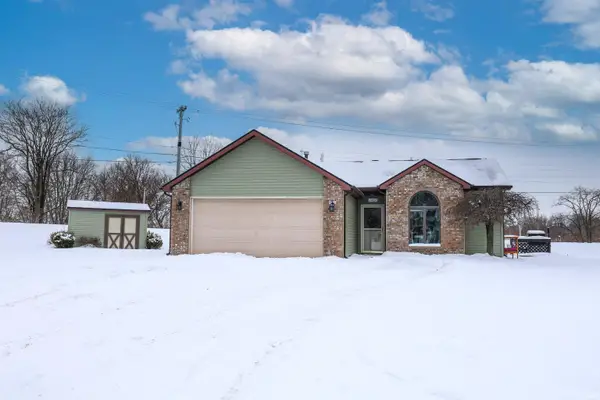 $199,000Pending3 beds 2 baths1,121 sq. ft.
$199,000Pending3 beds 2 baths1,121 sq. ft.1402 Fairview Run, Kendallville, IN 46755
MLS# 202603178Listed by: CENTURY 21 BRADLEY-ANGOLA

