110 W Goss Street, Kentland, IN 47951
Local realty services provided by:Better Homes and Gardens Real Estate Connections
Listed by: james cackley
Office: cackley real estate
MLS#:202527811
Source:Indiana Regional MLS
Price summary
- Price:$167,500
- Price per sq. ft.:$174.48
About this home
As you pull up the driveway, you'll notice the exceptionally sized yard where this home is located. It offers loads of space for the new owners to spread out and enjoy the outdoors. A partially fenced space is just off the back door for a protected area for the furry family members or your littles to safely play. There is also a detached shed with an overhead door for you. Once you are inside you'll see the gorgeous transformation all throughout the home. The kitchen and both baths have been updated as well as all the flooring and paint. It's fresh and bright inside and so very welcoming. There are 3 bedrooms and 2 full baths for you. The family room is spacious for what ever way you'd like to setup your belongings. This is a fantastic home priced for new owners that need a move-in ready home. Call your favorite realtor today!
Contact an agent
Home facts
- Year built:1980
- Listing ID #:202527811
- Added:116 day(s) ago
- Updated:November 10, 2025 at 05:08 PM
Rooms and interior
- Bedrooms:3
- Total bathrooms:2
- Full bathrooms:2
- Living area:960 sq. ft.
Heating and cooling
- Cooling:Central Air
- Heating:Electric, Forced Air
Structure and exterior
- Roof:Metal
- Year built:1980
- Building area:960 sq. ft.
- Lot area:0.52 Acres
Schools
- High school:South Newton
- Middle school:South Newton
- Elementary school:South Newton
Utilities
- Water:City
- Sewer:City
Finances and disclosures
- Price:$167,500
- Price per sq. ft.:$174.48
- Tax amount:$1,152
New listings near 110 W Goss Street
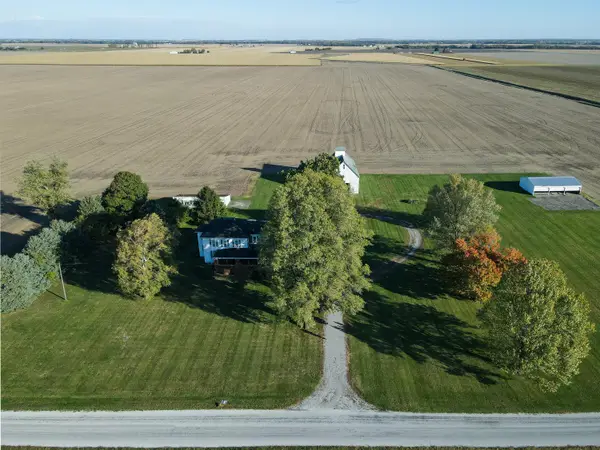 $290,000Active6 beds 2 baths2,548 sq. ft.
$290,000Active6 beds 2 baths2,548 sq. ft.1488 E 1400 S, Kentland, IN 47951
MLS# 829857Listed by: NOVOTNY, INC.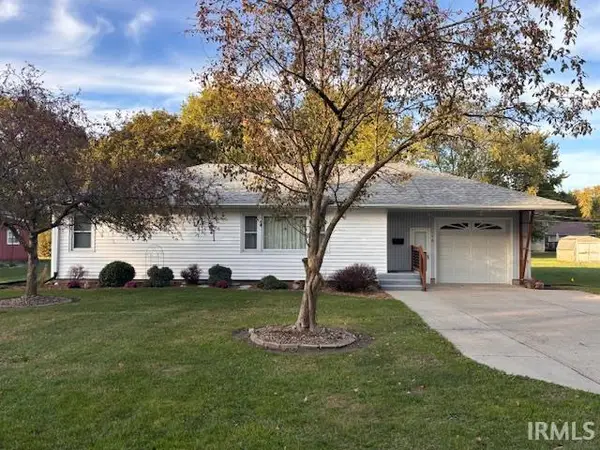 $182,000Active3 beds 1 baths1,232 sq. ft.
$182,000Active3 beds 1 baths1,232 sq. ft.310 E Maple Street, Kentland, IN 47951
MLS# 202543356Listed by: BURTON FARM AND HOME REALTY, LLC.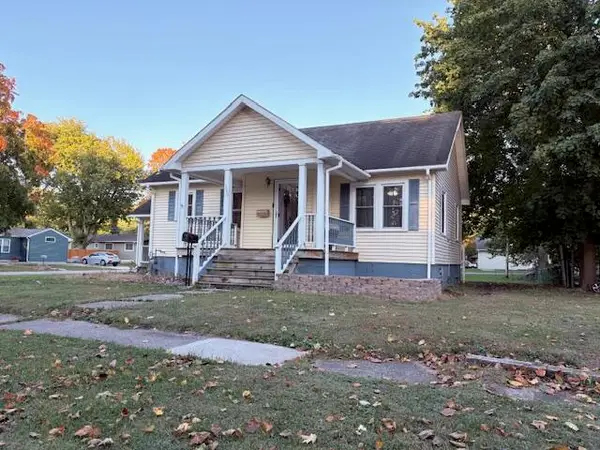 $140,000Active2 beds 1 baths890 sq. ft.
$140,000Active2 beds 1 baths890 sq. ft.809 N 3rd Street, Kentland, IN 47951
MLS# 829728Listed by: RE/MAX EXECUTIVES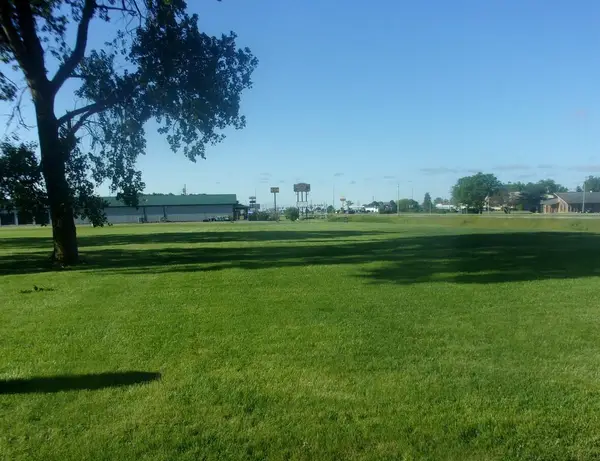 $125,000Active1.55 Acres
$125,000Active1.55 Acres407 N 7th Street, Kentland, IN 47951
MLS# 829584Listed by: RICHARD L. SMITH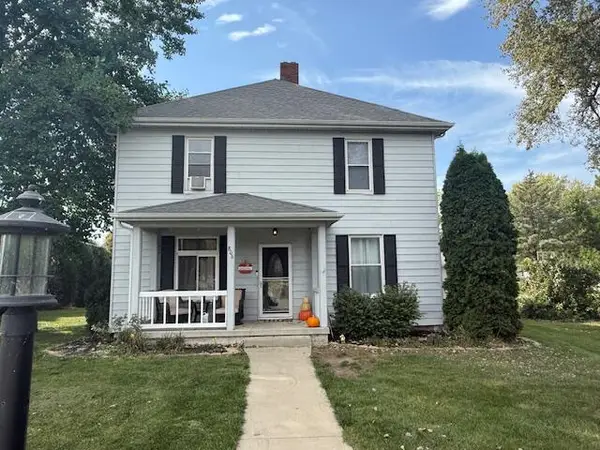 $260,900Active5 beds 2 baths2,250 sq. ft.
$260,900Active5 beds 2 baths2,250 sq. ft.806 N 4th Street, Kentland, IN 47951
MLS# 829574Listed by: RE/MAX EXECUTIVES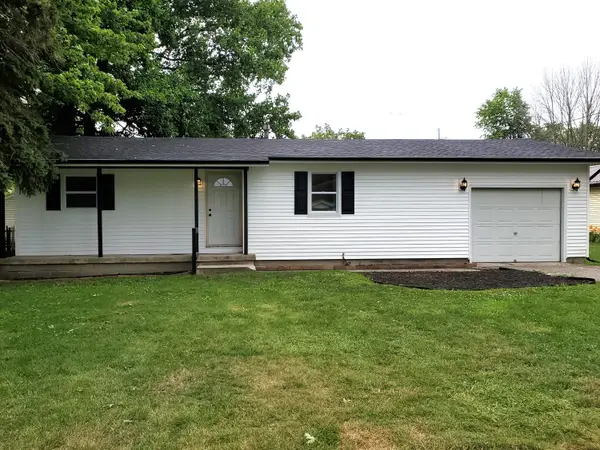 $187,500Active3 beds 1 baths1,528 sq. ft.
$187,500Active3 beds 1 baths1,528 sq. ft.218 W Allen Street, Kentland, IN 47951
MLS# 829568Listed by: MCCOLLY REAL ESTATE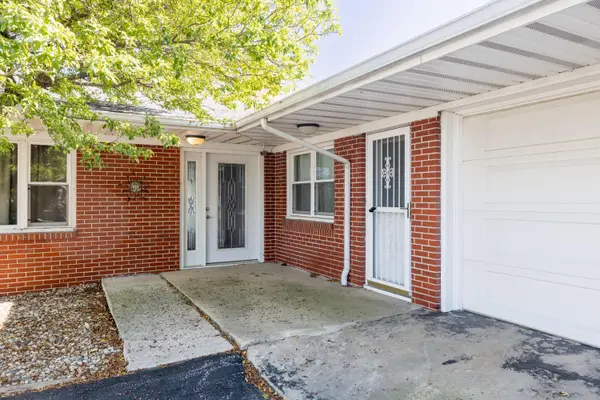 $285,900Active4 beds 3 baths3,372 sq. ft.
$285,900Active4 beds 3 baths3,372 sq. ft.323 W Graham Street, Kentland, IN 47951
MLS# 829234Listed by: THE REAL ESTATE SHOPPE, LLC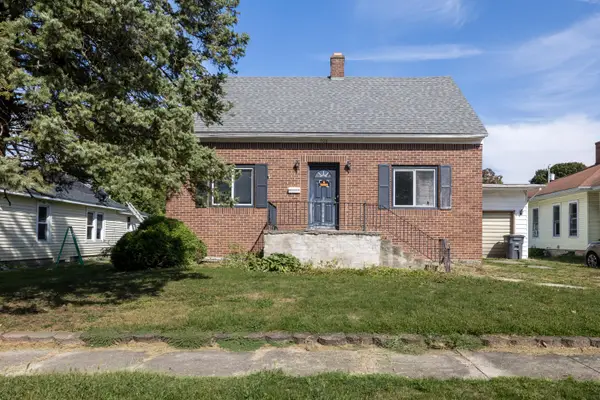 $110,000Active2 beds 2 baths1,794 sq. ft.
$110,000Active2 beds 2 baths1,794 sq. ft.106 W Washington Street, Kentland, IN 47951
MLS# 828950Listed by: THE REAL ESTATE SHOPPE, LLC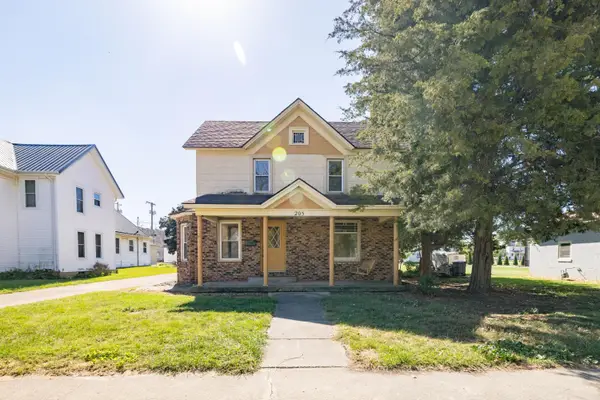 $116,000Active2 beds 2 baths1,788 sq. ft.
$116,000Active2 beds 2 baths1,788 sq. ft.205 E Dunlap Street, Kentland, IN 47951
MLS# 828877Listed by: THE REAL ESTATE SHOPPE, LLC $150,000Active3 beds 2 baths1,837 sq. ft.
$150,000Active3 beds 2 baths1,837 sq. ft.408 E Graham Street, Kentland, IN 47951
MLS# 828858Listed by: THE REAL ESTATE SHOPPE, LLC
