495 E Phillips Street, Kewanna, IN 46939
Local realty services provided by:Better Homes and Gardens Real Estate Connections
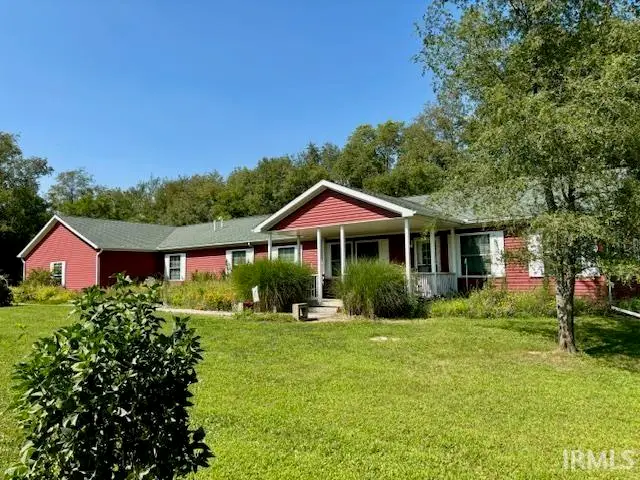
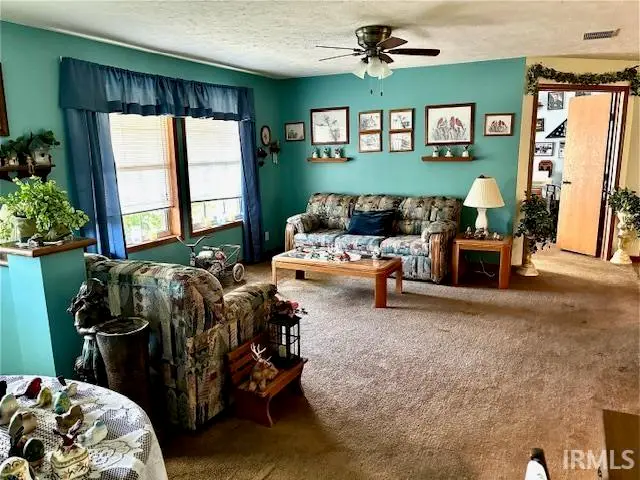
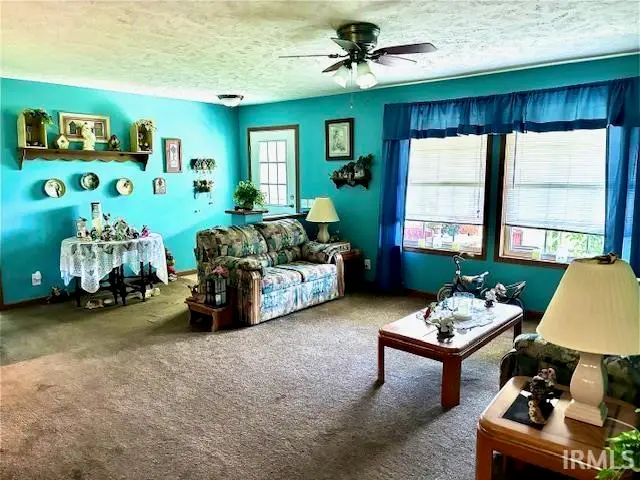
Listed by:susan morris
Office:rochester realty, llc.
MLS#:202430882
Source:Indiana Regional MLS
Price summary
- Price:$389,900
- Price per sq. ft.:$171.01
About this home
Attention buyers seeking privacy and space! This stunning 2,280 sq. ft. ranch home sits on 12.62± recreational acres, offering a serene escape with room to roam. Inside, the open floor plan boasts expansive rooms, including a living room, family room, kitchen, dining room, office, 3 bedrooms, and 2 baths—all designed for comfort and functionality. The kitchen is a chef’s dream, featuring a generous counter bar and abundant cabinetry. The primary suite delivers luxury with a large bath, separate tub and shower, plus a private toilet area. Additional perks include Ever-Dry system & two sump pumps in the crawl space—peace of mind for years to come. Water filtration system & two frost-free exterior taps, Recirculating hot water system for efficient heating, Simply Safe Security System for added protection. Garages Galore! A 32x74 attached 5-car garage, truly a man-cave delight, plus a 28x28 detached garage with soaring ceilings—perfect for extra storage, a workshop, or hobbies.
Contact an agent
Home facts
- Year built:2012
- Listing Id #:202430882
- Added:364 day(s) ago
- Updated:August 14, 2025 at 03:03 PM
Rooms and interior
- Bedrooms:3
- Total bathrooms:2
- Full bathrooms:2
- Living area:2,280 sq. ft.
Heating and cooling
- Cooling:Central Air
- Heating:Forced Air, Gas
Structure and exterior
- Roof:Shingle
- Year built:2012
- Building area:2,280 sq. ft.
- Lot area:12.62 Acres
Schools
- High school:Caston Jr/Sr
- Middle school:Caston Jr/Sr
- Elementary school:Caston
Utilities
- Water:City
- Sewer:City
Finances and disclosures
- Price:$389,900
- Price per sq. ft.:$171.01
- Tax amount:$2,000
New listings near 495 E Phillips Street
- New
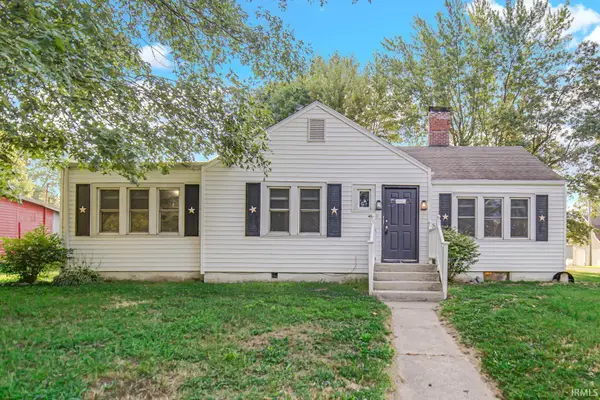 $119,900Active3 beds 1 baths1,400 sq. ft.
$119,900Active3 beds 1 baths1,400 sq. ft.417 Toner Street, Kewanna, IN 46947
MLS# 202532311Listed by: MEEKER REAL ESTATE, INC - New
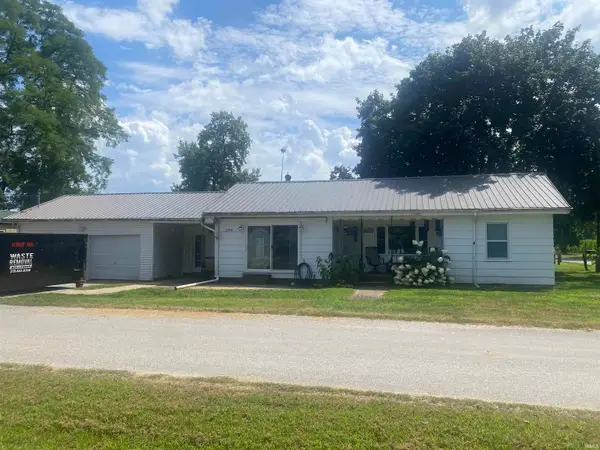 $174,900Active2 beds 1 baths983 sq. ft.
$174,900Active2 beds 1 baths983 sq. ft.11905 Pearl Street, Kewanna, IN 46939
MLS# 202531985Listed by: LISTING LEADERS, NCI-ROCHESTER  $335,000Active3 beds 2 baths1,104 sq. ft.
$335,000Active3 beds 2 baths1,104 sq. ft.11446 S Park Road, Kewanna, IN 46939
MLS# 202530475Listed by: ROCHESTER REALTY, LLC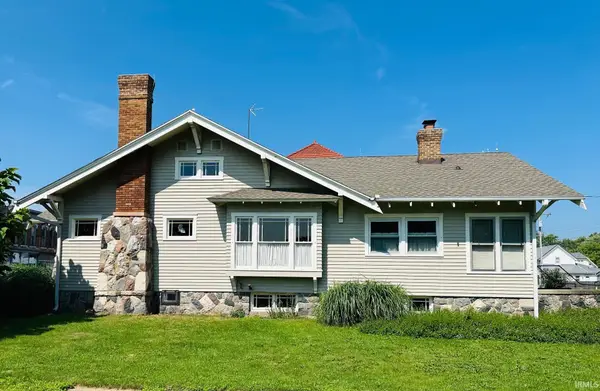 $215,000Active2 beds 1 baths1,600 sq. ft.
$215,000Active2 beds 1 baths1,600 sq. ft.212 E Main Street, Kewanna, IN 46939
MLS# 202529072Listed by: ROCHESTER REALTY, LLC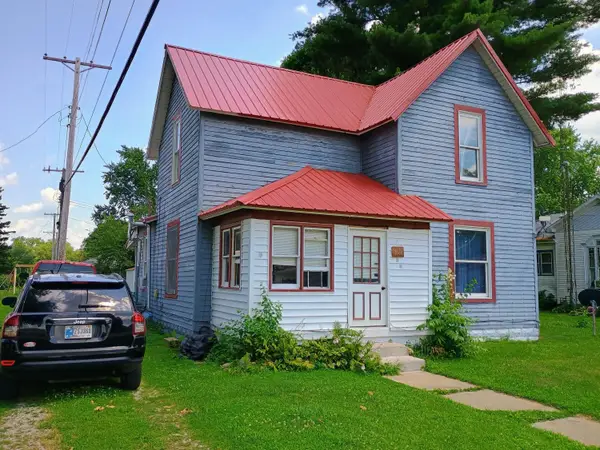 $89,900Pending4 beds 1 baths1,400 sq. ft.
$89,900Pending4 beds 1 baths1,400 sq. ft.109 S Smith Street, Kewanna, IN 46939
MLS# 823882Listed by: RE/MAX 1ST CHOICE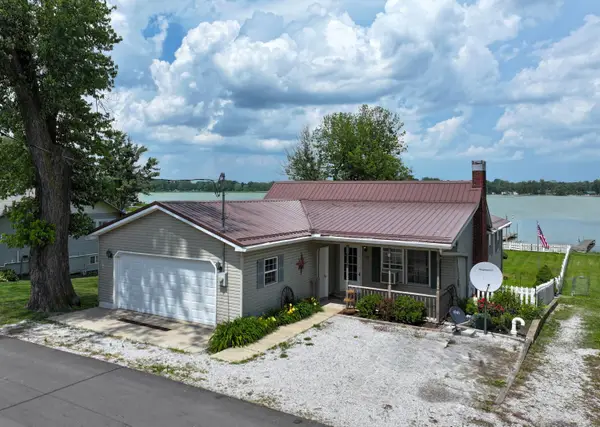 $349,900Active3 beds 2 baths2,748 sq. ft.
$349,900Active3 beds 2 baths2,748 sq. ft.1199 N Main Street, Kewanna, IN 46939
MLS# 823666Listed by: RE/MAX SELECT REALTY- Open Sat, 1 to 3pm
 $319,900Active3 beds 2 baths1,920 sq. ft.
$319,900Active3 beds 2 baths1,920 sq. ft.1228 N Main Street, Kewanna, IN 46939
MLS# 202525639Listed by: LIST WITH FREEDOM.COM LLC 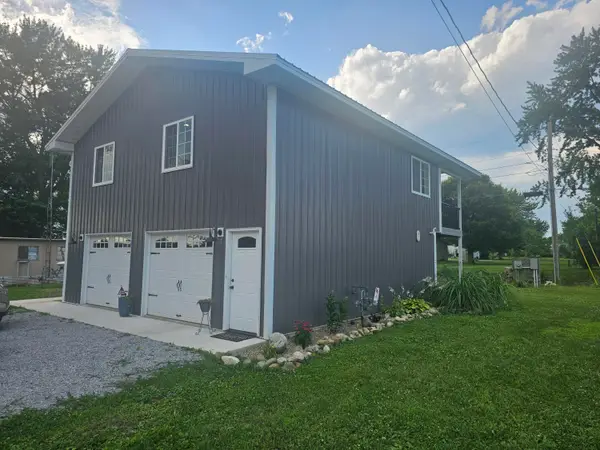 $229,900Active1 beds 2 baths1,500 sq. ft.
$229,900Active1 beds 2 baths1,500 sq. ft.11016 W Lakeview Drive, Kewanna, IN 46939
MLS# 823573Listed by: LISTING LEADERS INTEGRITY, LLC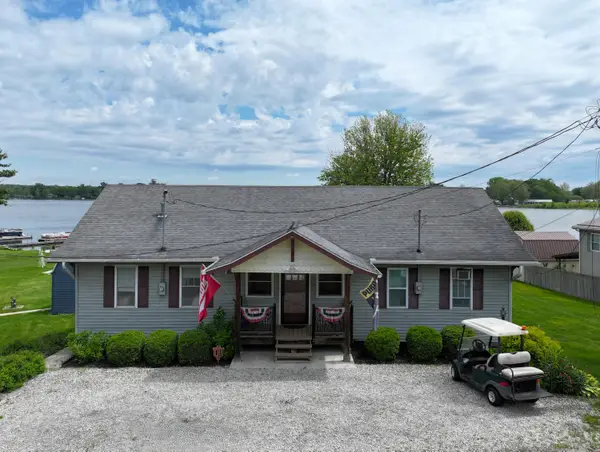 $295,000Active3 beds 4 baths1,797 sq. ft.
$295,000Active3 beds 4 baths1,797 sq. ft.1241 N Main Street, Kewanna, IN 46939
MLS# 821446Listed by: RE/MAX SELECT REALTY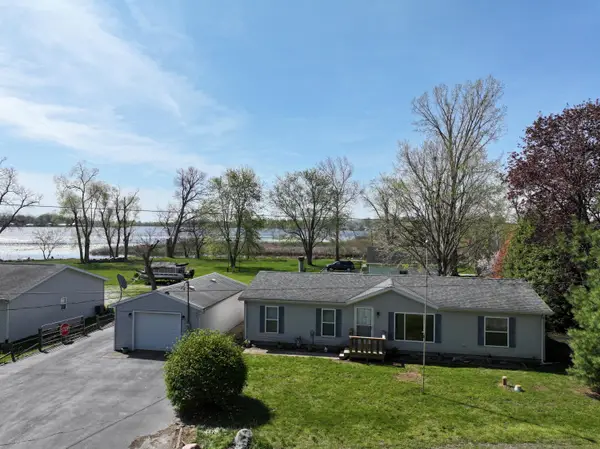 $359,500Active3 beds 2 baths1,404 sq. ft.
$359,500Active3 beds 2 baths1,404 sq. ft.1878 N 675 E, Kewanna, IN 46939
MLS# 819922Listed by: RE/MAX SELECT REALTY
