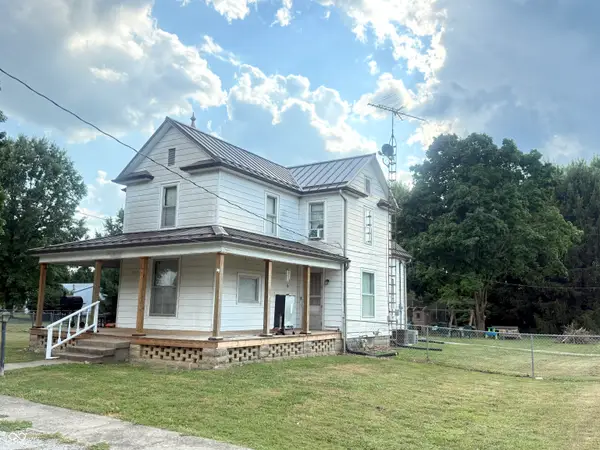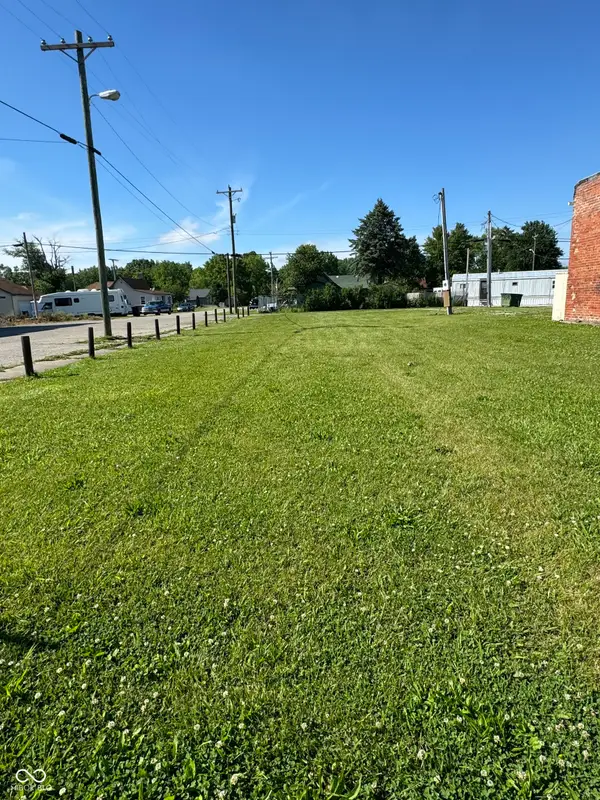1003 Oak Drive, Kingman, IN 47952
Local realty services provided by:Better Homes and Gardens Real Estate Gold Key
1003 Oak Drive,Kingman, IN 47952
$189,000
- 4 Beds
- 3 Baths
- - sq. ft.
- Mobile / Manufactured
- Sold
Listed by:dierdre bentley
Office:bentley real estate
MLS#:22051712
Source:IN_MIBOR
Sorry, we are unable to map this address
Price summary
- Price:$189,000
About this home
Beautiful, well-maintained manufactured home at Lake Hideaway. Enjoy your mornings in the enclosed front porch with a view of the lake and the rest of your day relaxing on the back deck and floating in the newer above-ground pool. The home features four bedrooms, two of which have en-suite bathrooms, as well as a half bath. The primary bedroom's spacious ensuite has a relaxing garden tub with a stand-up shower. The living/dining and sitting area provides plenty of space for dinners and enjoying the company you'll be entertaining. The kitchen offers ample room and cabinet space. The laundry room leads into the 2-car attached garage and to the partial basement. This home is situated near the lake and close to the public beach area. It's also not too far from the lake's access, making it easy to return to the county road and venture to your destinations. It's located approximately 7 minutes from Kignman, where you will find plenty of amenities. Some of the upgrades made within the past 4-5 years include a metal roof, central air unit, mini-split system for the primary bedroom, pool, deck, bathroom updates, well pump, and more.
Contact an agent
Home facts
- Year built:1991
- Listing ID #:22051712
- Added:68 day(s) ago
- Updated:September 26, 2025 at 05:42 PM
Rooms and interior
- Bedrooms:4
- Total bathrooms:3
- Full bathrooms:2
- Half bathrooms:1
Heating and cooling
- Cooling:Central Electric
- Heating:Forced Air, Propane
Structure and exterior
- Year built:1991
Schools
- High school:Fountain Central High School
- Elementary school:Southeast Fountain Elementary
Finances and disclosures
- Price:$189,000
New listings near 1003 Oak Drive
- New
 $250,000Active2 beds 3 baths2,262 sq. ft.
$250,000Active2 beds 3 baths2,262 sq. ft.410 S 1st Street, Kingman, IN 47952
MLS# 22063949Listed by: LEGACY LAND & HOMES OF INDIANA  $179,000Active3 beds 2 baths1,736 sq. ft.
$179,000Active3 beds 2 baths1,736 sq. ft.302 S 1st Street, Kingman, IN 47952
MLS# 22057338Listed by: F.C. TUCKER WEST CENTRAL $10,000Active0.13 Acres
$10,000Active0.13 Acres102 E State Street, Kingman, IN 47952
MLS# 21982802Listed by: LEGACY LAND & HOMES OF INDIANA
