3721 Nordway Road, Kingsford Heights, IN 46346
Local realty services provided by:Better Homes and Gardens Real Estate Connections
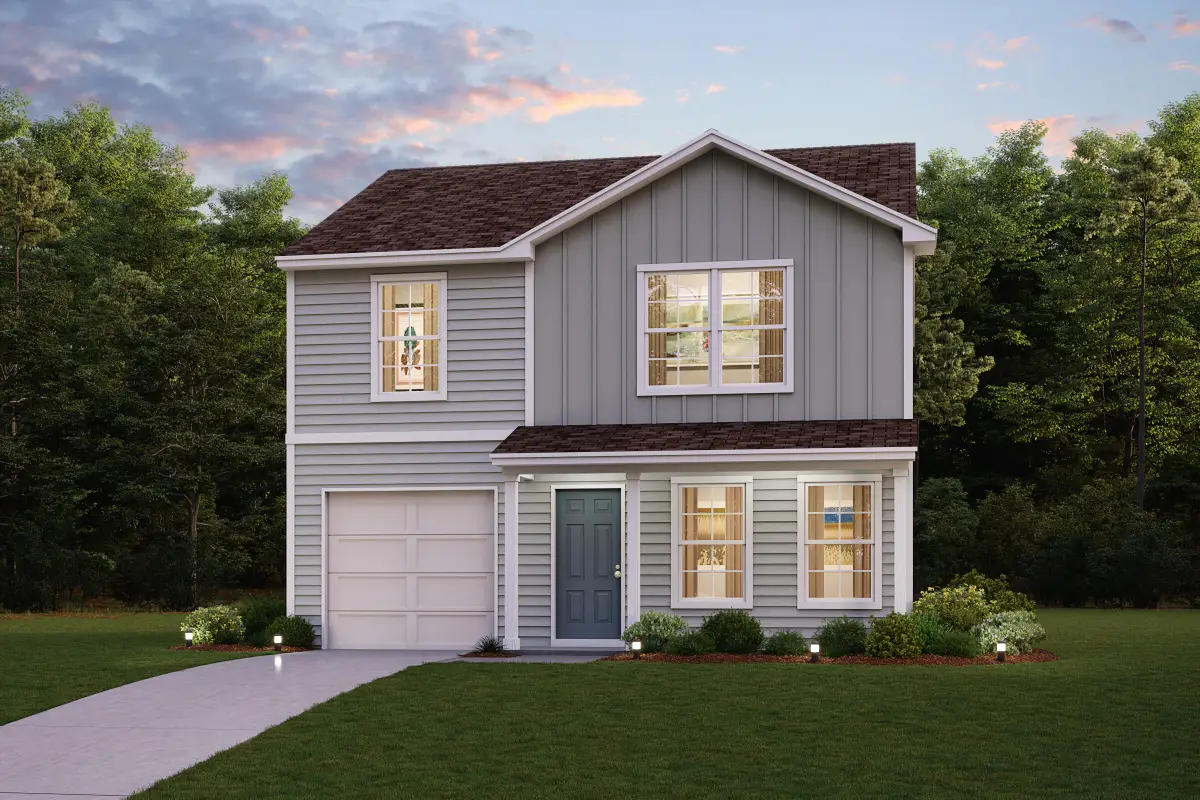

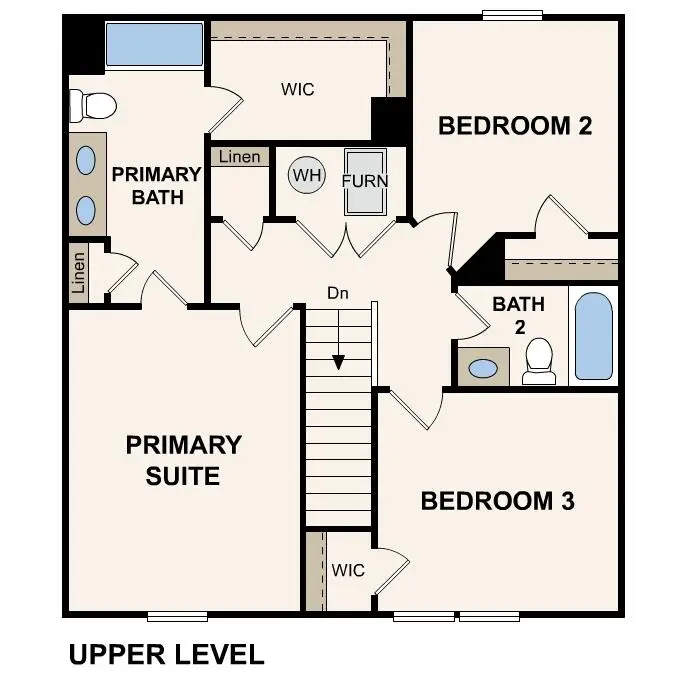
Listed by:octavia valencia
Office:octavia valencia, broker
MLS#:821231
Source:Northwest Indiana AOR as distributed by MLS GRID
3721 Nordway Road,Kingsford Heights, IN 46346
$214,991
- 3 Beds
- 3 Baths
- 1,404 sq. ft.
- Single family
- Pending
Price summary
- Price:$214,991
- Price per sq. ft.:$153.13
About this home
Welcome to your dream home in The Cottages of Kingsford Heights Community! Introducing the Ashton Plan, a stunning 2-story home that combines elegance and functionality. The open-concept design features a beautifully appointed kitchen, a spacious great room, and a cozy dining area. The kitchen stands out with its elegant cabinetry, granite countertops, and stainless steel appliances, including a range, microwave, and dishwasher. The first floor includes a practical powder room and a convenient laundry room. Find a primary suite with a private bath and dual vanity sinks upstairs. With energy-efficient Low-E insulated dual-pane windows, A/C, a 1 car garage with and opener, and a 1-year limited home warranty, this home provides modern living at its best. A convenient location near multiple highways provides quick access to La Porte and Westville, along with recreational activities at Indiana Dunes National Park and Lake Michigan. Explore stunning homes here and find your perfect fit!
Contact an agent
Home facts
- Year built:2025
- Listing Id #:821231
- Added:84 day(s) ago
- Updated:July 23, 2025 at 05:18 PM
Rooms and interior
- Bedrooms:3
- Total bathrooms:3
- Full bathrooms:2
- Half bathrooms:1
- Living area:1,404 sq. ft.
Structure and exterior
- Year built:2025
- Building area:1,404 sq. ft.
- Lot area:0.22 Acres
Schools
- High school:LaPorte High School
- Middle school:LaPorte Middle School
- Elementary school:Kingsford Heights Elementary Sch
Utilities
- Water:Public
Finances and disclosures
- Price:$214,991
- Price per sq. ft.:$153.13
- Tax amount:$300 (2024)
New listings near 3721 Nordway Road
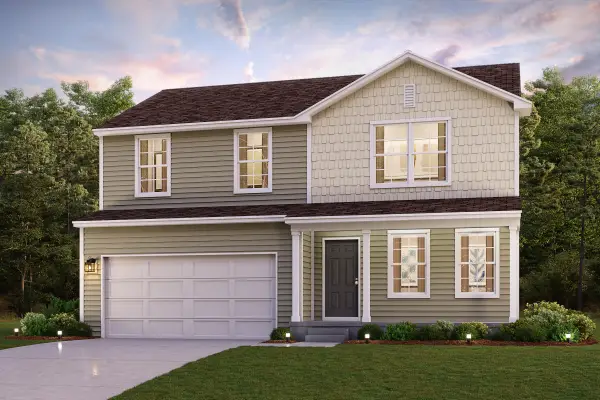 $263,990Active4 beds 3 baths1,774 sq. ft.
$263,990Active4 beds 3 baths1,774 sq. ft.812 Kenilworth Road, Kingsford Heights, IN 46346
MLS# 825241Listed by: OCTAVIA VALENCIA, BROKER- Open Sat, 12 to 2pm
 $277,190Active4 beds 3 baths2,014 sq. ft.
$277,190Active4 beds 3 baths2,014 sq. ft.814 Kenilworth Road, Kingsford Heights, IN 46346
MLS# 825243Listed by: OCTAVIA VALENCIA, BROKER - Open Sat, 12 to 2pm
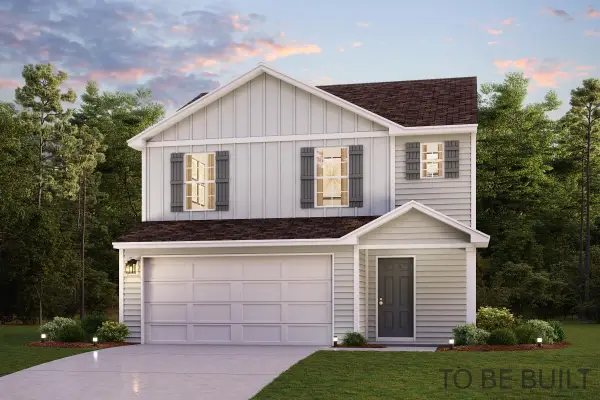 $253,990Pending3 beds 3 baths1,566 sq. ft.
$253,990Pending3 beds 3 baths1,566 sq. ft.816 Kenilworth Road, Kingsford Heights, IN 46346
MLS# 825244Listed by: OCTAVIA VALENCIA, BROKER - Open Sat, 12 to 2pm
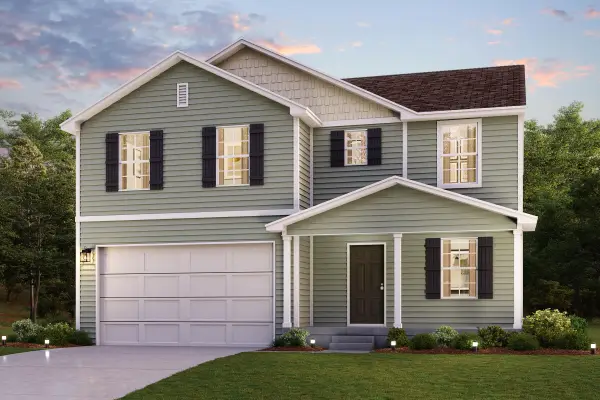 $278,990Active4 beds 3 baths2,014 sq. ft.
$278,990Active4 beds 3 baths2,014 sq. ft.818 Kenilworth Road, Kingsford Heights, IN 46346
MLS# 825246Listed by: OCTAVIA VALENCIA, BROKER - Open Sat, 12 to 2pm
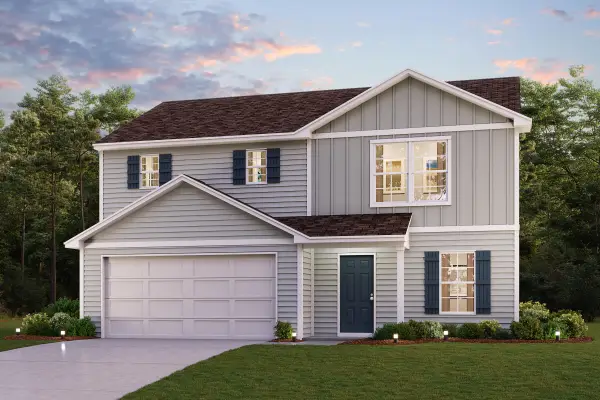 $259,990Pending4 beds 3 baths1,774 sq. ft.
$259,990Pending4 beds 3 baths1,774 sq. ft.820 Kenilworth Road, Kingsford Heights, IN 46346
MLS# 825247Listed by: OCTAVIA VALENCIA, BROKER 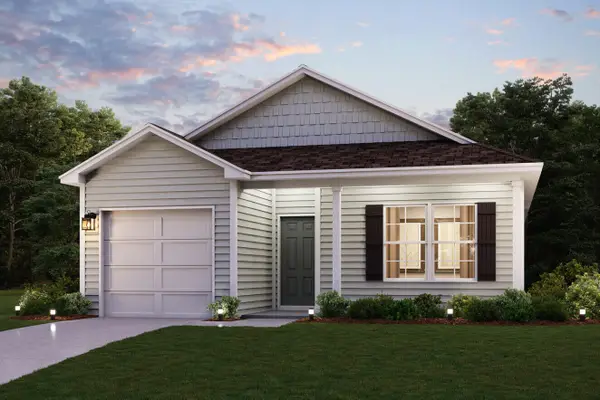 $218,991Active3 beds 2 baths1,155 sq. ft.
$218,991Active3 beds 2 baths1,155 sq. ft.509 Fernway Road, Kingsford Heights, IN 46346
MLS# 825218Listed by: OCTAVIA VALENCIA, BROKER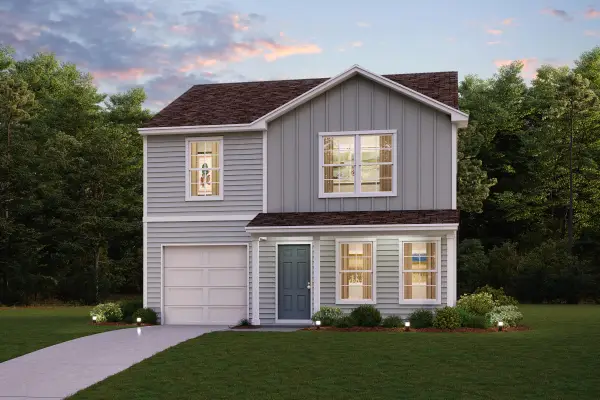 $223,991Active3 beds 3 baths1,404 sq. ft.
$223,991Active3 beds 3 baths1,404 sq. ft.507 Fernway Road, Kingsford Heights, IN 46346
MLS# 825209Listed by: OCTAVIA VALENCIA, BROKER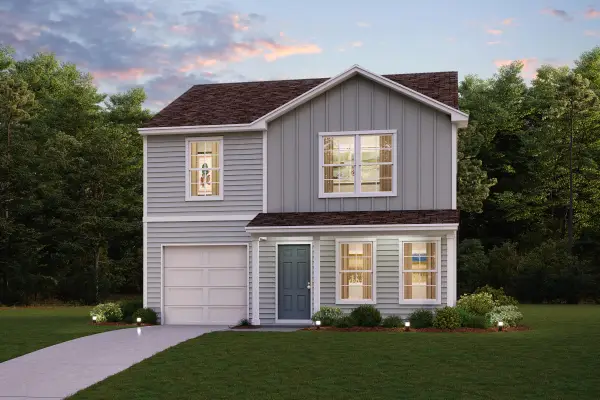 $222,991Active3 beds 3 baths1,404 sq. ft.
$222,991Active3 beds 3 baths1,404 sq. ft.713 Quentin Court, Kingsford Heights, IN 46346
MLS# 825203Listed by: OCTAVIA VALENCIA, BROKER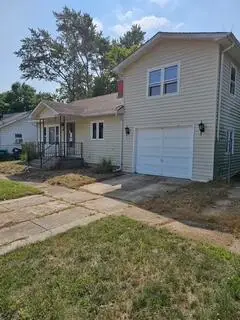 $77,000Active2 beds 2 baths1,050 sq. ft.
$77,000Active2 beds 2 baths1,050 sq. ft.320 Knox Road, Kingsford Heights, IN 46346
MLS# 825010Listed by: DOUBLE DIAMOND REAL ESTATE LLC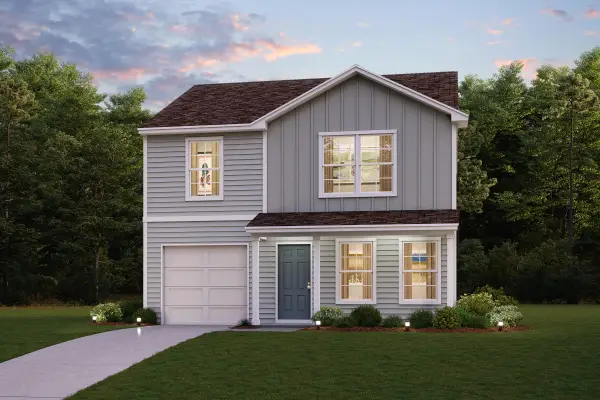 $222,991Active3 beds 3 baths1,404 sq. ft.
$222,991Active3 beds 3 baths1,404 sq. ft.3727 Nordway Road, Kingsford Heights, IN 46346
MLS# 824847Listed by: OCTAVIA VALENCIA, BROKER
