105 W Jefferson Street, Kirklin, IN 46050
Local realty services provided by:Better Homes and Gardens Real Estate Gold Key
105 W Jefferson Street,Kirklin, IN 46050
$170,000
- 2 Beds
- 1 Baths
- 1,237 sq. ft.
- Single family
- Pending
Listed by:isabella clark
Office:weichert realtors epg
MLS#:22061217
Source:IN_MIBOR
Price summary
- Price:$170,000
- Price per sq. ft.:$137.43
About this home
Charming 2 Bedroom Home in the Heart of Kirklin! Welcome to 105 W Jefferson St, a beautifully updated 2 bed, 1 bath home offering approx. 1,200 sq ft of comfortable living space with a 2-car attached garage. Nestled just steps from Kirklin's picturesque Main Street, this home combines small-town charm with modern updates! Features & Updates include, New Roof (2023) for peace of mind. Primary bedroom with oversized walk-in closet - perfect as a closet, office, or craft room (added 2023) New flooring in the kitchen, living room, and dining area. Brand new garden beds & a great outdoor patio space - ideal for relaxing or entertaining. Home warranty included! Sellers are offering a $695 home warranty through Armadillo. Location You'll Love; An easy walk to everything Kirklin has to offer - sip coffee or grab lunch at Rise & Brew, enjoy a delicious meal at Bookers, browse the local library, treat yourself at Baked: A Cookie Company, get pampered at the nail salon, or hunt for treasures in antique shops all located on Main St. This welcoming small town truly feels like it's straight out of a Hallmark movie. Don't miss your chance to call this move-in ready charmer, Home. Schedule your showing today! Open House Thursday 9/11 5:30pm-7:30pm.
Contact an agent
Home facts
- Year built:1997
- Listing ID #:22061217
- Added:8 day(s) ago
- Updated:September 17, 2025 at 07:21 AM
Rooms and interior
- Bedrooms:2
- Total bathrooms:1
- Full bathrooms:1
- Living area:1,237 sq. ft.
Heating and cooling
- Cooling:Central Electric
- Heating:Forced Air, Propane
Structure and exterior
- Year built:1997
- Building area:1,237 sq. ft.
- Lot area:0.2 Acres
Schools
- High school:Clinton Central Junior-Senior HS
- Elementary school:Clinton Central Elementary School
Utilities
- Water:Public Water
Finances and disclosures
- Price:$170,000
- Price per sq. ft.:$137.43
New listings near 105 W Jefferson Street
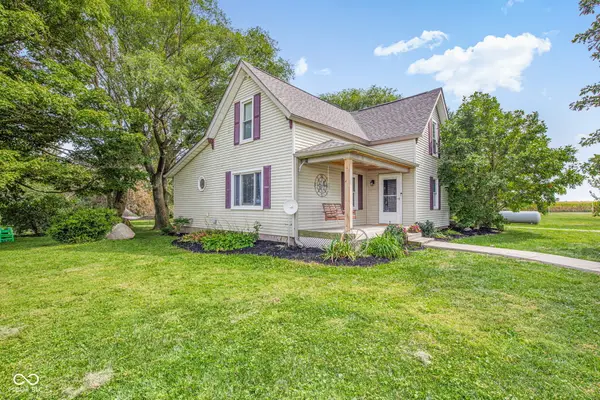 $335,000Pending3 beds 2 baths2,175 sq. ft.
$335,000Pending3 beds 2 baths2,175 sq. ft.11741 E County Road 300 S, Kirklin, IN 46050
MLS# 22061883Listed by: EPIQUE INC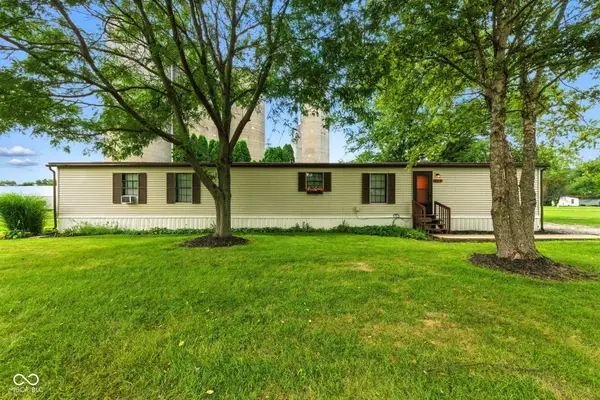 $115,000Active2 beds 2 baths1,008 sq. ft.
$115,000Active2 beds 2 baths1,008 sq. ft.404 E Pike Street, Kirklin, IN 46050
MLS# 22057454Listed by: EXP REALTY, LLC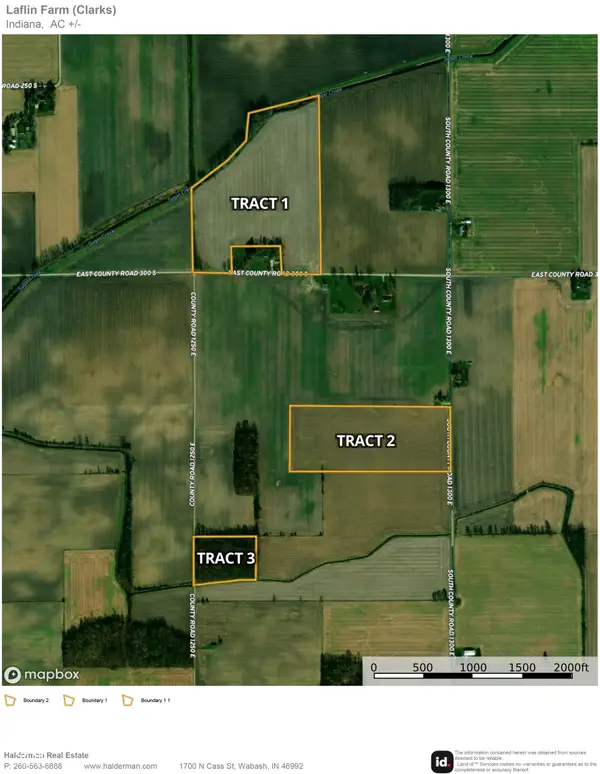 $125,000Active24.74 Acres
$125,000Active24.74 Acres3350 S County Rd 1300 E, Kirklin, IN 46050
MLS# 22054810Listed by: HALDERMAN - HARMEYER REAL EST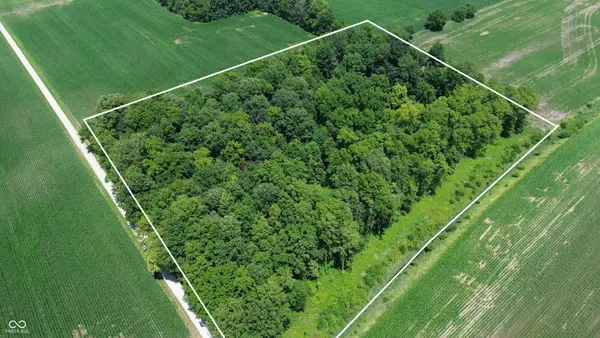 $10,000Active6.89 Acres
$10,000Active6.89 Acres3525 S County Rd 1250 E, Kirklin, IN 46050
MLS# 22054831Listed by: HALDERMAN - HARMEYER REAL EST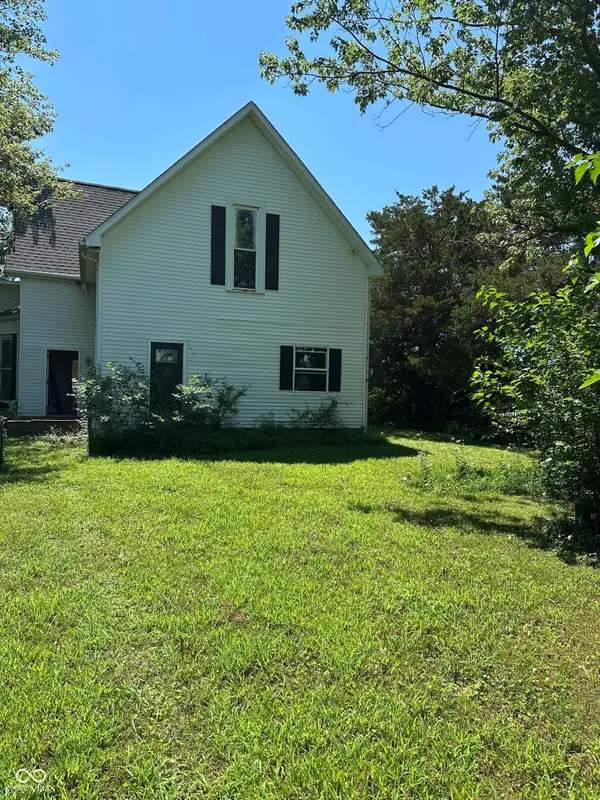 $125,000Pending3 beds 1 baths3,114 sq. ft.
$125,000Pending3 beds 1 baths3,114 sq. ft.12713 E Pickard Road, Kirklin, IN 46050
MLS# 22053251Listed by: KELLER WILLIAMS INDPLS METRO N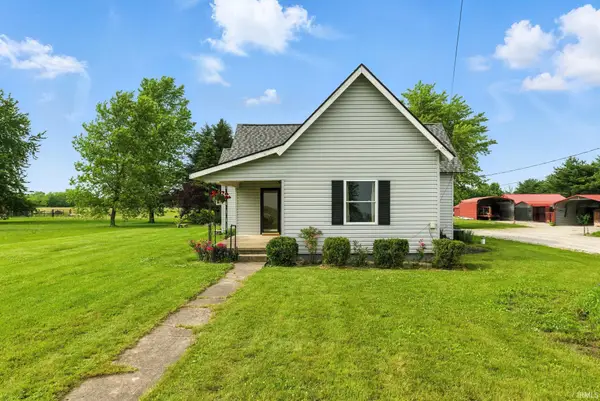 $179,900Active2 beds 1 baths1,448 sq. ft.
$179,900Active2 beds 1 baths1,448 sq. ft.512 E Pike Street, Kirklin, IN 46050
MLS# 202522955Listed by: BERKSHIREHATHAWAY HS IN REALTY $269,900Active2 beds 2 baths1,924 sq. ft.
$269,900Active2 beds 2 baths1,924 sq. ft.407 Adams Avenue, Kirklin, IN 46050
MLS# 202406388Listed by: RISSE REALTY
