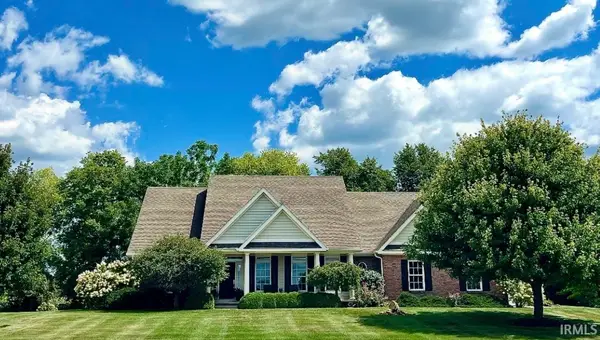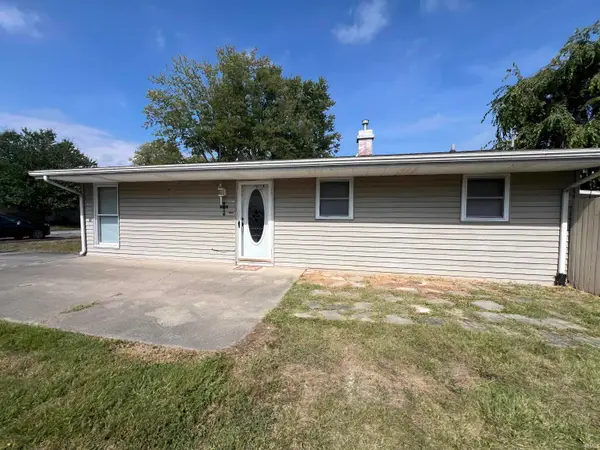1749 Foxhaven Drive, Kokomo, IN 46902
Local realty services provided by:Better Homes and Gardens Real Estate Connections
Listed by:christy dechertMain: 765-457-7214
Office:the hardie group
MLS#:202532472
Source:Indiana Regional MLS
Price summary
- Price:$424,900
- Price per sq. ft.:$175.58
About this home
Welcome to this beautifully maintained 4-bedroom, 2.5-bath home in the highly sought-after Walnut Estates, located next to Wildcat Creek Golf Course and within the desirable Western School District. Step inside to a bright, open-concept kitchen and living room—perfect for entertaining or enjoying cozy nights in. The main-level master suite provides a private retreat with a generous layout and attached bath. A formal dining room adds versatility and can easily be used as a home office or flex space to suit your needs. Upstairs, you'll find three additional bedrooms and a full bath, ideal for family or guests. Enjoy peaceful mornings or relaxing evenings in the enclosed back porch, perfect for year-round enjoyment. With close proximity to the golf course, great schools, and a quiet, established neighborhood, this home offers the perfect balance of lifestyle and location!
Contact an agent
Home facts
- Year built:2017
- Listing ID #:202532472
- Added:41 day(s) ago
- Updated:September 24, 2025 at 03:03 PM
Rooms and interior
- Bedrooms:4
- Total bathrooms:3
- Full bathrooms:2
- Living area:2,420 sq. ft.
Heating and cooling
- Cooling:Central Air
- Heating:Forced Air, Gas
Structure and exterior
- Roof:Asphalt
- Year built:2017
- Building area:2,420 sq. ft.
- Lot area:0.29 Acres
Schools
- High school:Western
- Middle school:Western
- Elementary school:Western Primary
Utilities
- Water:City
- Sewer:City
Finances and disclosures
- Price:$424,900
- Price per sq. ft.:$175.58
- Tax amount:$3,181
New listings near 1749 Foxhaven Drive
- New
 $234,900Active3 beds 2 baths1,757 sq. ft.
$234,900Active3 beds 2 baths1,757 sq. ft.1108 Birchwood Drive, Kokomo, IN 46901
MLS# 202538861Listed by: THE HARDIE GROUP - New
 $299,900Active4 beds 2 baths2,162 sq. ft.
$299,900Active4 beds 2 baths2,162 sq. ft.3514 Oliene Drive, Kokomo, IN 46902
MLS# 202538839Listed by: THE WYMAN GROUP - New
 $279,900Active4 beds 3 baths2,520 sq. ft.
$279,900Active4 beds 3 baths2,520 sq. ft.2505 Elaine Court, Kokomo, IN 46902
MLS# 202538722Listed by: THE HARDIE GROUP - New
 $55,000Active0.44 Acres
$55,000Active0.44 Acres1729 Timber Valley Court, Kokomo, IN 46902
MLS# 202538730Listed by: THE HARDIE GROUP - New
 $157,900Active3 beds 1 baths1,368 sq. ft.
$157,900Active3 beds 1 baths1,368 sq. ft.5308 Arrowhead Boulevard, Kokomo, IN 46902
MLS# 202538686Listed by: KELLER WILLIAMS LAFAYETTE - New
 $449,500Active3 beds 3 baths2,238 sq. ft.
$449,500Active3 beds 3 baths2,238 sq. ft.2110 Cameron Drive, Kokomo, IN 46902
MLS# 202538699Listed by: THE WYMAN GROUP - New
 $80,000Active2 beds 1 baths1,400 sq. ft.
$80,000Active2 beds 1 baths1,400 sq. ft.1810 N Market Street, Kokomo, IN 46901
MLS# 202538670Listed by: CRM PROPERTIES, INC - New
 $140,000Active3 beds 1 baths960 sq. ft.
$140,000Active3 beds 1 baths960 sq. ft.5208 Algonquin Trail, Kokomo, IN 46902
MLS# 202538634Listed by: CRM PROPERTIES, INC - New
 $349,900Active4 beds 3 baths2,600 sq. ft.
$349,900Active4 beds 3 baths2,600 sq. ft.230 Mackinaw Circle, Kokomo, IN 46902
MLS# 202538627Listed by: THE HARDIE GROUP - New
 $92,000Active3 beds 2 baths1,564 sq. ft.
$92,000Active3 beds 2 baths1,564 sq. ft.1519 N Purdum Street, Kokomo, IN 46901
MLS# 202538592Listed by: CRM PROPERTIES, INC
